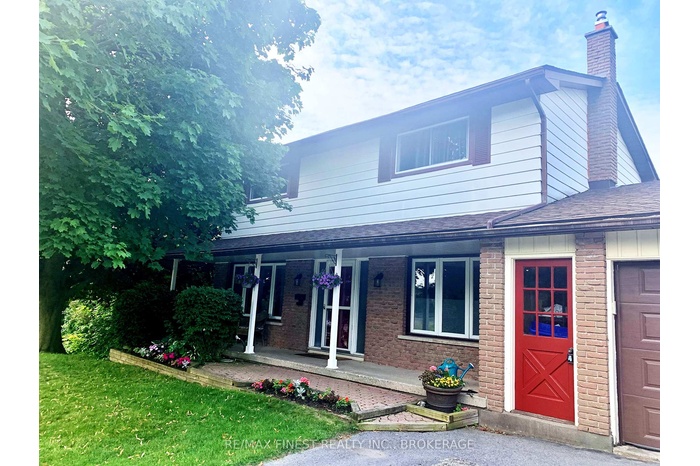Property
| Ownership: | For Sale |
|---|---|
| Type: | Unknown |
| Rooms: | 14 |
| Bedrooms: | 4 BR |
| Bathrooms: | 2 |
| Pets: | Pets No |
Financials
DescriptionThis well-maintained two-storey home offers generous living space with 4 large bedrooms and 1.5 baths, perfect for growing families or those seeking extra room to spread out. Recent updates within the past two years include a new roof, several new windows, a new patio door, and a freshly installed railing on the deck. The main floor showcases beautifully updated wood flooring throughout and a classic centre hall plan with expansive principal rooms. The bright, updated kitchen features refreshed cabinetry and opens to a large deck that overlooks the private backyard ideal for entertaining or relaxing outdoors. Just off the kitchen, the formal dining room is currently used as a den/office, offering flexible space to suit your needs. A convenient half bath and main floor laundry complete the main level. Upstairs, you'll find four spacious bedrooms with hardwood floors and ample closet space, along with a full 4-piece bathroom. The finished basement includes a large rec room and walkout access via a new patio door to the backyard, adding valuable additional living space.Virtual Tour: https://my.matterport.com/show/?m=qnL4gsKf42GAmenities- Irregular Lot
This well-maintained two-storey home offers generous living space with 4 large bedrooms and 1.5 baths, perfect for growing families or those seeking extra room to spread out. Recent updates within the past two years include a new roof, several new windows, a new patio door, and a freshly installed railing on the deck. The main floor showcases beautifully updated wood flooring throughout and a classic centre hall plan with expansive principal rooms. The bright, updated kitchen features refreshed cabinetry and opens to a large deck that overlooks the private backyard ideal for entertaining or relaxing outdoors. Just off the kitchen, the formal dining room is currently used as a den/office, offering flexible space to suit your needs. A convenient half bath and main floor laundry complete the main level. Upstairs, you'll find four spacious bedrooms with hardwood floors and ample closet space, along with a full 4-piece bathroom. The finished basement includes a large rec room and walkout access via a new patio door to the backyard, adding valuable additional living space.
Virtual Tour: https://my.matterport.com/show/?m=qnL4gsKf42G
- Irregular Lot
This well maintained two storey home offers generous living space with 4 large bedrooms and 1.
DescriptionThis well-maintained two-storey home offers generous living space with 4 large bedrooms and 1.5 baths, perfect for growing families or those seeking extra room to spread out. Recent updates within the past two years include a new roof, several new windows, a new patio door, and a freshly installed railing on the deck. The main floor showcases beautifully updated wood flooring throughout and a classic centre hall plan with expansive principal rooms. The bright, updated kitchen features refreshed cabinetry and opens to a large deck that overlooks the private backyard ideal for entertaining or relaxing outdoors. Just off the kitchen, the formal dining room is currently used as a den/office, offering flexible space to suit your needs. A convenient half bath and main floor laundry complete the main level. Upstairs, you'll find four spacious bedrooms with hardwood floors and ample closet space, along with a full 4-piece bathroom. The finished basement includes a large rec room and walkout access via a new patio door to the backyard, adding valuable additional living space.Virtual Tour: https://my.matterport.com/show/?m=qnL4gsKf42GAmenities- Irregular Lot
This well-maintained two-storey home offers generous living space with 4 large bedrooms and 1.5 baths, perfect for growing families or those seeking extra room to spread out. Recent updates within the past two years include a new roof, several new windows, a new patio door, and a freshly installed railing on the deck. The main floor showcases beautifully updated wood flooring throughout and a classic centre hall plan with expansive principal rooms. The bright, updated kitchen features refreshed cabinetry and opens to a large deck that overlooks the private backyard ideal for entertaining or relaxing outdoors. Just off the kitchen, the formal dining room is currently used as a den/office, offering flexible space to suit your needs. A convenient half bath and main floor laundry complete the main level. Upstairs, you'll find four spacious bedrooms with hardwood floors and ample closet space, along with a full 4-piece bathroom. The finished basement includes a large rec room and walkout access via a new patio door to the backyard, adding valuable additional living space.
Virtual Tour: https://my.matterport.com/show/?m=qnL4gsKf42G
- Irregular Lot
All information furnished regarding property for sale, rental or financing is from sources deemed reliable, but no warranty or representation is made as to the accuracy thereof and same is submitted subject to errors, omissions, change of price, rental or other conditions, prior sale, lease or financing or withdrawal without notice. International currency conversions where shown are estimates based on recent exchange rates and are not official asking prices.
All dimensions are approximate. For exact dimensions, you must hire your own architect or engineer.
