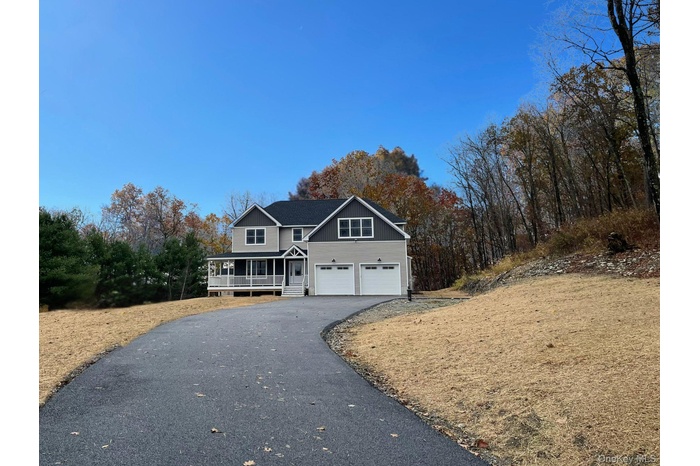Property
| Ownership: | For Sale |
|---|---|
| Type: | Single Family |
| Rooms: | 8 |
| Bedrooms: | 4 BR |
| Bathrooms: | 2½ |
| Pets: | No Pets Allowed |
| Lot Size: | 2.81 Acres |
Financials
Listing Courtesy of BHHS Hudson Valley Properties
Almost Move in Ready ! Final touches being completed on this exceptional Modern Farmhouse nestled on 2.

- Modern Farmhouse with custom architectural details set on 2.8 acres
- Modern Farmhouse with custom architectural details set on 2.8 acres
- Wrap around porch done in trex flooring and composite railings
- Seasonal mountain views from front porch
- Open entry foyer with loads of natural lighting
- Sunny Living Room with hardwood floors
- Living Room Virtually Staged
- Dining room with hardwood floors
- Dining room virtually staged
- Kitchen features white cabinets with wood tone island, quartz counters and stainless appliances (Virtually staged bar stools)
- Elegant off white cabinets with quartz countertops
- (Virtually staged bar stools)
- Spacious Family Room with hardwood floors, triple window and gas fireplace
- 14
- Family room virtually staged
- Powder room with wood plank style tiled floors
- Mudroom with coat closet and access to garage
- Staircase to 2nd floor bedrooms
- Primary Suite features triple window overlooking private backyard, hardwood floors, dual walk-in closets and private bath
- Primary bedroom virtually staged
- Primary bathroom features double bowl vanity, tiled shower and large linen closet
- 22
- Primary suite features dual walk in closets
- 2nd floor
- Secondary bedrooms feature large closets and hardwood floors
- Secondary bedrooms feature large closets and hardwood floors
- Secondary bedrooms feature large closets and hardwood floors
- Main Hall bath feature double bowl vanity, tiled floors and tub area, and large linen closet
- Main Hall bath feature double bowl vanity, tiled floors and tub area, and large linen closet
- Upper hallway looking over foyer area
- 31
- Basement walkout
- Basement walkout
- 34
- 35
- 36
- 37
- 38
- Backside of home
- 40
- 41
- 42
- Front yard
- Front looking toward driveway
Description
Almost Move in Ready! Final touches being completed on this exceptional Modern Farmhouse nestled on 2.8 private acres with seasonal mountain views in the beautiful town of LaGrange. Designed with modern living in mind, the home features a welcoming wrap-around front porch, an open and airy layout, and 5" wide hardwood floors throughout the main and second levels. Oversized windows will fill the home with natural light, highlighting the spacious living areas. The heart of the home will be the stylish kitchen, planned with sleek white and wood tone cabinetry, quartz countertops, stainless steel appliances and a center island perfect for entertaining. The first floor will include an open living room/dining room, a casual breakfast area off the kitchen, and a large family room with a gas fireplace and access to a back deck—ideal for indoor-outdoor living. A mudroom, powder room, and ample closet space complete the main level. Upstairs, the thoughtfully designed layout includes four generous bedrooms, including a spacious primary suite with two walk-in closets and a luxurious en suite bath with dual vanity and an oversized tiled shower. A second full bath with contemporary finishes serves the additional bedrooms. Laundry is conveniently located on the second floor. This home also includes energy-efficient systems, a full basement with future finishing potential, and an oversized two-car garage. Walk to Red Wing trail with entrance located on cul-de-sac near driveway. Located in the sought-after community of LaGrangeville, you’ll enjoy nearby amenities such as Arlington schools, James Baird State Park, local farm markets, golf courses, hiking trails, and easy access to the Taconic State Parkway and Route 55. Don’t miss the opportunity to own new construction in Dutchess County! NOTE: Some photos have been virtually staged to help illustrate the home’s potential and show how rooms can be furnished and used.
Amenities
- Ceiling Fan(s)
- Cul-De-Sac
- Dishwasher
- Double Vanity
- Eat-in Kitchen
- Electricity Connected
- Entrance Foyer
- Family Room
- Formal Dining
- Gas
- His and Hers Closets
- Microwave
- Mountain(s)
- Pantry
- Part Wooded
- Primary Bathroom
- Private
- Propane
- Range
- Underground Utilities
- Views
- Walk-In Closet(s)
- Washer/Dryer Hookup

All information furnished regarding property for sale, rental or financing is from sources deemed reliable, but no warranty or representation is made as to the accuracy thereof and same is submitted subject to errors, omissions, change of price, rental or other conditions, prior sale, lease or financing or withdrawal without notice. International currency conversions where shown are estimates based on recent exchange rates and are not official asking prices.
All dimensions are approximate. For exact dimensions, you must hire your own architect or engineer.