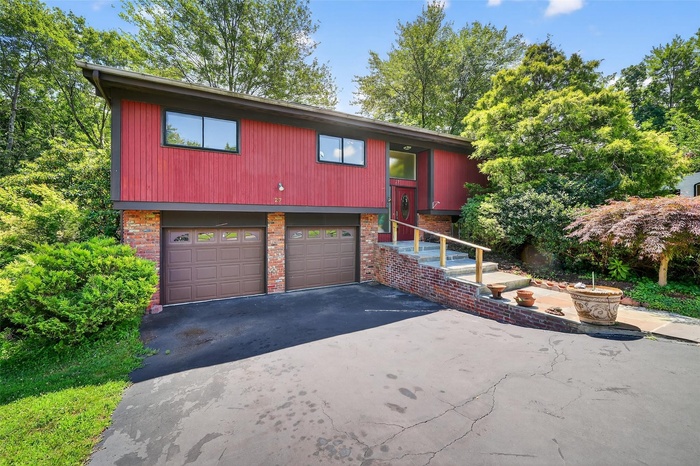Property
| Ownership: | For Sale |
|---|---|
| Type: | Single Family |
| Rooms: | 8 |
| Bedrooms: | 4 BR |
| Bathrooms: | 2½ |
| Pets: | No Pets Allowed |
| Lot Size: | 0.62 Acres |
Financials
Listing Courtesy of Howard Hanna Rand Realty
This expansive sunlit ranch style home offers 4 bedrooms, 2 1 2 bathrooms, and over2, 050 sq ft of thoughtful living space on 0.

- Split foyer home featuring an attached garage, driveway, and brick siding
- Raised ranch featuring brick siding, an attached garage, a front yard, and driveway
- Hall with an upstairs landing, wood finished floors, lofted ceiling, a chandelier, and recessed lighting
- Living room with a stone fireplace, healthy amount of natural light, and wood finished floors
- Living area with wood finished floors and a stone fireplace
- Living area with a chandelier, wood finished floors, recessed lighting, and a baseboard heating unit
- Sunroom with wood finished floors, plenty of natural light, and a wall of windows
- Living room featuring a chandelier, wood finished floors, a baseboard radiator, and recessed lighting
- Dining space with wood finished floors, baseboard heating, and recessed lighting
- Dining space with wood finished floors, healthy amount of natural light, and a baseboard heating unit
- Dining space featuring wood finished floors and vaulted ceiling
- Kitchen featuring vaulted ceiling, white appliances, a skylight, backsplash, and white cabinetry
- Kitchen featuring a skylight, white appliances, decorative backsplash, white cabinets, and light stone countertops
- Kitchen featuring a skylight, white appliances, decorative backsplash, white cabinets, and light stone countertops
- Living room with carpet and recessed lighting
- Carpeted living room with recessed lighting and baseboard heating
- Carpeted living room with recessed lighting and baseboard heating
- Bathroom with vanity, tile patterned flooring, wainscoting, tile walls, and a shower with shower curtain
- Bedroom featuring light wood-type flooring
- Bedroom with two closets, lofted ceiling, and connected bathroom
- Unfurnished room with light wood finished floors and a baseboard radiator
- Bedroom featuring multiple windows, light wood-style flooring, lofted ceiling, and baseboard heating
- Bathroom with vanity, tile patterned flooring, wainscoting, tile walls, and a shower with shower curtain
- Outdoor pool featuring a storage unit, stairs, a yard, and a deck
- Carpeted living area with crown molding and a baseboard radiator
- Living room featuring carpet, stairs, and crown molding
- Full bathroom with tile walls and a stall shower
- Bathroom with baseboard heating and tile walls
- Carpeted office featuring a baseboard heating unit and baseboards
- Swimming pool featuring stairs, a diving board, a shed, a wooden deck, and a yard
- Outdoor pool featuring a storage unit, stairs, a yard, and a deck
- Swimming pool featuring a yard and a patio
- Wooden terrace featuring outdoor dining space
- Deck with grilling area and outdoor dining space
- Wooden terrace featuring outdoor dining space, area for grilling, and view of wooded area
- View of yard with view of wooded area
Description
This expansive sunlit ranch-style home offers 4 bedrooms, 2 1/2 bathrooms, and over2,050 sq ft of thoughtful living space on 0.62-acre lot. Residence features large eat-in kitchen that steps out into spacious deck, perfect for seamless indoor-outdoor entertaining. A beautifully finished bonus room creates a flexible living area for friendly gatherings or game nights. The private backyard is an entertainer's dream, centered around a gorgeous in-ground pool and spacious patio area.
Additional highlights include an attached 2-car garage, finished basement space ideal for recreation, with classic wood exterior and mature landscaping framing this property, it truly offers a harmonious blend of space, style and suburban tranquility. This home is being sold as is -a great opportunity for buyers to bring their vision and add value in a highly desirable neighborhood.
Amenities
- Back Yard
- Balcony
- Cable - Available
- Central Vacuum
- Dryer
- Eat-in Kitchen
- Electricity Available
- Electricity Connected
- First Floor Bedroom
- First Floor Full Bath
- Front Yard
- Living Room
- Mailbox
- Microwave
- Natural Gas Available
- Neighborhood
- Oven
- Range
- Refrigerator
- Washer

All information furnished regarding property for sale, rental or financing is from sources deemed reliable, but no warranty or representation is made as to the accuracy thereof and same is submitted subject to errors, omissions, change of price, rental or other conditions, prior sale, lease or financing or withdrawal without notice. International currency conversions where shown are estimates based on recent exchange rates and are not official asking prices.
All dimensions are approximate. For exact dimensions, you must hire your own architect or engineer.