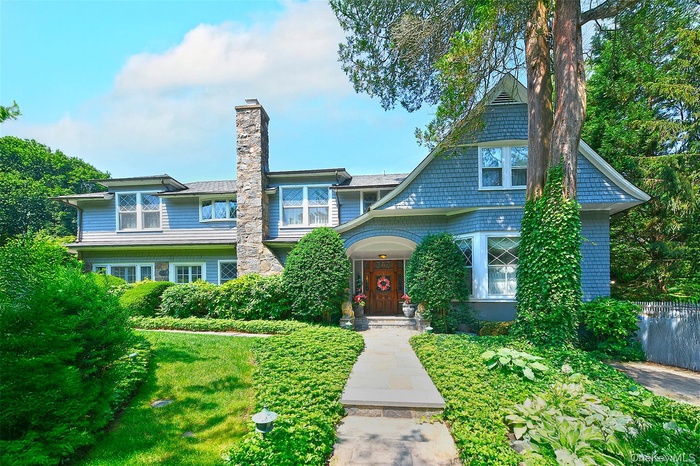Property
| Ownership: | For Sale |
|---|---|
| Type: | Single Family |
| Rooms: | 11 |
| Bedrooms: | 6 BR |
| Bathrooms: | 5 |
| Pets: | Pets No |
| Lot Size: | 2.19 Acres |
Financials
Listing Courtesy of Signature Premier Properties
Welcome to 4 Horse Hollow A Nature Lover s Paradise !

- View of front of house with a chimney and a front yard
- View of front of house with stairs
- Shingle-style home featuring a chimney
- Doorway to property featuring covered porch
- Foyer entrance featuring a chandelier and crown molding
- Foyer entrance featuring a chandelier and ornamental molding
- 7
- Dining space featuring ornamental molding, plenty of natural light, wood finished floors, and a fireplace
- Living area with ornamental molding and a fireplace with flush hearth
- Living area featuring wood finished floors, ornamental molding, and built in shelves
- Sunroom with stone tile flooring, french doors, a textured ceiling, and healthy amount of natural light
- Living area with wallpapered walls and crown molding
- Kitchen featuring stainless steel dishwasher, stone tile flooring, brown cabinets, tasteful backsplash, and recessed lighting
- Dining room featuring a chandelier, stone tile floors, and recessed lighting
- Dining space featuring wallpapered walls, dark wood-type flooring, a chandelier, a fireplace, and coffered ceiling
- Dining room featuring wood finished floors, a chandelier, coffered ceiling, wallpapered walls, and a fireplace
- Living area with wood walls, ornamental molding, wood finished floors, and recessed lighting
- Bathroom with wallpapered walls
- Wine cellar with wood ceiling
- Pantry with a sink
- Bedroom featuring a glass covered fireplace and a chandelier
- Doorway to outside with wood finished floors and baseboards
- Bathroom with wallpapered walls, a chandelier, a garden tub, double vanity, and crown molding
- Bedroom with a chandelier, ornamental molding, and wood finished floors
- Bedroom featuring a chandelier, wood finished floors, ornamental molding, and lofted ceiling
- Unfurnished living room featuring ornamental molding, dark wood-type flooring, plenty of natural light, and wood walls
- Bedroom with wood finished floors, multiple windows, and ornamental molding
- View of green lawn with a deck
- View of green lawn
- Back of property with an exterior structure, a yard, and an outbuilding
- View of yard
- View of swimming pool with a patio area
- View of pool featuring a patio area
- View of yard
- View of play area featuring a wooden deck and stairs
- View of yard
- Living room with lofted ceiling, dark wood-style flooring, wooden walls, and wooden ceiling
- Bedroom featuring a chandelier, dark wood finished floors, a closet, and lofted ceiling
- Bathroom with a shower stall, tile patterned flooring, a wainscoted wall, and tile walls
- View of garage
- View of subject property
- View of property location
- Aerial view of property and surrounding area
- Aerial view of property's location
- Aerial view of property and surrounding area
Description
Welcome to 4 Horse Hollow – A Nature Lover’s Paradise! Located across from the renowned Creek Club, tucked away on the historic Weir Estate, thoughtfully expanded in 1940, this extraordinary 6-bedroom, 5-bathroom residence is a rare offering that combines timeless craftsmanship, architectural beauty, and exceptional outdoor living. Purchased in 1993 and meticulously maintained ever since, this one-of-a-kind property is surrounded by lush gardens, mature landscaping, and serene outdoor spaces that feel like a private sanctuary. The home’s classic cedar siding, slate roof, and fieldstone accents exude warmth and authenticity, while the interior boasts elegant and unique design features throughout. The formal dining room offers a dramatic setting with coffered ceilings and a wood-burning fireplace. The living room also features a cozy wood-burning fireplace, complemented by Marvin windows and doors that bring the outdoors in. The grand foyer features hardwood floors with custom cherry inlay, setting the tone for the craftsmanship found throughout the home. A custom butler’s pantry leads into the thoughtfully designed kitchen, updated in 1998 with granite countertops, slate floors and backsplash, a Wolf gas range, Fisher & Paykel double drawer dishwasher, and a walk-in wine refrigerator—perfect for entertaining. The inviting family room features a gas fireplace, while the rich library offers floor-to-ceiling bookcases. A bright conservatory houses an indoor lap pool, extending the luxury lifestyle. Upstairs, the primary suite is a peaceful retreat complete with a spacious dressing room. Outdoor highlights include a heated saltwater pool, koi and frog ponds, a charming treehouse, fig trees, a greenhouse (formerly a water pumping station), arbor with wisteria, multiple patios, and an abundance of curated gardens—making the grounds feel like a botanical dream. The separate office features open living space, a full bathroom, knotty pine wood throughout and operates on its own heating and cooling zones.
This is more than a home—it’s a legacy estate that offers privacy, tranquility, and inspiration at every turn.
Amenities
- Dishwasher
- Electricity Connected
- Formal Dining
- Garden
- Gas Range
- Landscaped
- Refrigerator
- Sewer Connected
- Wine Refrigerator
- Wood Burning

All information furnished regarding property for sale, rental or financing is from sources deemed reliable, but no warranty or representation is made as to the accuracy thereof and same is submitted subject to errors, omissions, change of price, rental or other conditions, prior sale, lease or financing or withdrawal without notice. International currency conversions where shown are estimates based on recent exchange rates and are not official asking prices.
All dimensions are approximate. For exact dimensions, you must hire your own architect or engineer.