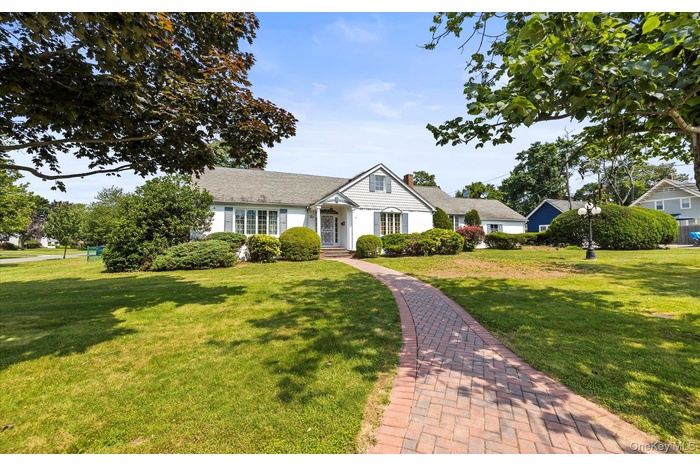Property
| Ownership: | For Sale |
|---|---|
| Type: | Single Family |
| Rooms: | 9 |
| Bedrooms: | 3 BR |
| Bathrooms: | 3½ |
| Pets: | No Pets Allowed |
| Lot Size: | 0.49 Acres |
Financials
Listing Courtesy of Stonington Realty LLC
This one of a kind residence combines timeless charm with distinctive architectural details and spacious living.

- Brightwaters home featuring mature landscaping
- View of large corner property from afar
- View of large corner property hidden behind natural elements
- View of property hidden behind natural elements with a front yard
- Tiled entryway flooded with amount natural light, crown molding, and stairway to 2nd level
- Banquet size Dining room with a gas fireplace and ornamental molding
- Virtually redesigned Dining Area
- Family room wood finished floors, a custom faced wood burning fireplace
- Family room wood finished floors, a custom faced wood burning fireplace
- Family room with wood finished floors and a stone fireplace
- Sliding doors to the backyard deck
- 3 piece Bath conveniently located when entertaining during the summer season!
- 3 piece bathroom virtually redesigned
- Living area featuring high vaulted ceiling, spiral staircase leading to a Juliet balcony and primary bedroom
- Virtual Redesign of Living room/ Music room with plenty of natural light
- Perfect Music area featuring floor to ceiling windows facing the beautiful backyard landscape
- Large Open kitchen area with plenty of storage
- Kitchen featuring stainless appliances and storage
- Kitchen featuring stainless steel appliances, light tile patterned floors, white cabinetry, black granite countertops
- Kitchen with stainless steel double oven, white cabinetry, light tile patterned floors, desk area
- Breakfast Garden room featuring 2 skylights,
- View to the yard, drenched in sunlight and entrance to the outdoor deck
- Virtually redesigned Breakfast Sunroom
- 2nd Bedroom cozy and quaint
- Virtually redesigned 2nd Bedroom
- 3rd Bedroom comfortably sized
- Virtually Redesigned 3rd Bedroom
- Full 2nd floor bathroom featuring a shower stall
- Full 2nd floor Bathroom a large tub
- Primary Bedroom featuring a unique style. French doors open onto a Juliet balcony overlooking the living/ music room
- Virtually Redesigned Primary bedroom
- View from Juliet Balcony
- Primary ensuite bathroom
- Wooden deck with outdoor dining space, pool, and view of mature landscaping
- Outdoor pool with hardscape
- View of yard
- View of yard
- Architecturally unique style Breakfast/ Garden Room from an exterior viewpoint
- Aerial view
- Aerial view of neighborhood
- Aerial view of surrounding area
- Pond surrounding a private pathway through the mature landscaping
- View of yard
- View of yard
- Water view of the Lakes
- Water view of the Lakes
- Water view of the Lakes
Description
This one-of-a-kind residence combines timeless charm with distinctive architectural details and spacious living. The home offers three bedrooms and 3.5 bathrooms, including a serene primary suite with an en-suite bath, French doors, and a Juliet balcony with a spiral staircase leading to the formal living and music room. Floor-to-ceiling windows here overlook the private backyard, creating an elegant, light-filled retreat.
The updated black-and-white kitchen features granite countertops, ample storage, and flows into a sunlit garden breakfast room with surrounding windows and patio doors that open to a sun drenched deck and L-shaped in-ground pool.
Set on a beautifully landscaped 0.49-acre corner lot, the property boasts mature plantings, winding paths, and inviting spaces for indoor-outdoor entertaining. Spacious, bright, and full of character, this home presents endless possibilities.
This charming South Shore community is located minutes from the Fire Island ferries, revitalized downtown Bay Shore with dining and shopping, convenient public transportation on the Long Island Rail Road, and major highways.. Residents of the village enjoy convenient access to canal-side docking, community parks, Walker Beach, and year round neighborhood events. The four corners area offer a pedestrian friendly downtown district featuring a wide variety of local businesses and restaurants.
Virtual Tour: https://ny360tours.hd.pics/2-Johnson-Dr/idx
Amenities
- Awnings
- Back Yard
- Breakfast Bar
- Cable - Available
- Casement
- Cathedral Ceiling(s)
- Ceiling Fan(s)
- Cooktop
- Corner Lot
- Dishwasher
- Dryer
- Eat-in Kitchen
- Electricity Connected
- Electric Oven
- Entrance Foyer
- Floor to ceiling windows
- Formal Dining
- Front Yard
- Garden
- Gas
- Granite Counters
- High ceiling
- Kitchen Island
- Landscaped
- Natural Gas Connected
- Oversized Windows
- Primary Bathroom
- Refrigerator
- Sewer Connected
- Skylights
- Soaking Tub
- Sprinklers In Front
- Sprinklers In Rear
- Stainless Steel Appliance(s)
- Trash Collection Public
- Trash Compactor
- Washer
- Water Connected
- Wood Burning

All information furnished regarding property for sale, rental or financing is from sources deemed reliable, but no warranty or representation is made as to the accuracy thereof and same is submitted subject to errors, omissions, change of price, rental or other conditions, prior sale, lease or financing or withdrawal without notice. International currency conversions where shown are estimates based on recent exchange rates and are not official asking prices.
All dimensions are approximate. For exact dimensions, you must hire your own architect or engineer.