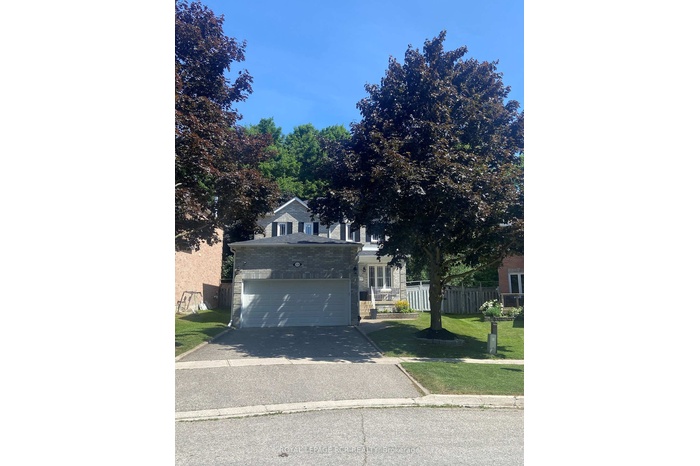Property
| Ownership: | For Sale |
|---|---|
| Type: | Unknown |
| Bedrooms: | 3 BR |
| Bathrooms: | 3 |
| Pets: | Pets No |
Financials
DescriptionWelcome to 224 Lisa Marie Drive a beautifully maintained 3-bedroom, 3-bathroom, two-storey home with approximately 2300 of finished square feet, situated on a spacious pie-shaped lot in the heart of charming Orangeville. The main floor offers an inviting layout featuring hardwood flooring throughout the combined living and dining areas. The bright eat-in kitchen includes a pantry and opens to a durable vinyl deck complete with wiring for a hot tub overlooking a beautifully landscaped backyard with a stone fire pit, perfect for entertaining. Enjoy the convenience of main floor laundry and a 2-piece bathroom. Upstairs, you'll find three carpeted bedrooms, each with its own closet. The spacious primary suite features a double closet and a private 3-piece ensuite ('20) with O/S W/I shower with bench seat & rain head. The finished lower level boasts a cozy recreation room with an updated carpet ('19), a gas fireplace ('17), an upscale dry bar, an ideal space for relaxing or entertaining. Freshly painted throughout! Ideally located close to schools, parks, and local amenities! Other updates: Drive Repaved '18, Shingles '21.Amenities- Central Vacuum
- Rec Room
Welcome to 224 Lisa Marie Drive a beautifully maintained 3-bedroom, 3-bathroom, two-storey home with approximately 2300 of finished square feet, situated on a spacious pie-shaped lot in the heart of charming Orangeville. The main floor offers an inviting layout featuring hardwood flooring throughout the combined living and dining areas. The bright eat-in kitchen includes a pantry and opens to a durable vinyl deck complete with wiring for a hot tub overlooking a beautifully landscaped backyard with a stone fire pit, perfect for entertaining. Enjoy the convenience of main floor laundry and a 2-piece bathroom. Upstairs, you'll find three carpeted bedrooms, each with its own closet. The spacious primary suite features a double closet and a private 3-piece ensuite ('20) with O/S W/I shower with bench seat & rain head. The finished lower level boasts a cozy recreation room with an updated carpet ('19), a gas fireplace ('17), an upscale dry bar, an ideal space for relaxing or entertaining. Freshly painted throughout! Ideally located close to schools, parks, and local amenities! Other updates: Drive Repaved '18, Shingles '21.
- Central Vacuum
- Rec Room
Welcome to 224 Lisa Marie Drive a beautifully maintained 3 bedroom, 3 bathroom, two storey home with approximately 2300 of finished square feet, situated on a spacious pie shaped lot ...
DescriptionWelcome to 224 Lisa Marie Drive a beautifully maintained 3-bedroom, 3-bathroom, two-storey home with approximately 2300 of finished square feet, situated on a spacious pie-shaped lot in the heart of charming Orangeville. The main floor offers an inviting layout featuring hardwood flooring throughout the combined living and dining areas. The bright eat-in kitchen includes a pantry and opens to a durable vinyl deck complete with wiring for a hot tub overlooking a beautifully landscaped backyard with a stone fire pit, perfect for entertaining. Enjoy the convenience of main floor laundry and a 2-piece bathroom. Upstairs, you'll find three carpeted bedrooms, each with its own closet. The spacious primary suite features a double closet and a private 3-piece ensuite ('20) with O/S W/I shower with bench seat & rain head. The finished lower level boasts a cozy recreation room with an updated carpet ('19), a gas fireplace ('17), an upscale dry bar, an ideal space for relaxing or entertaining. Freshly painted throughout! Ideally located close to schools, parks, and local amenities! Other updates: Drive Repaved '18, Shingles '21.Amenities- Central Vacuum
- Rec Room
Welcome to 224 Lisa Marie Drive a beautifully maintained 3-bedroom, 3-bathroom, two-storey home with approximately 2300 of finished square feet, situated on a spacious pie-shaped lot in the heart of charming Orangeville. The main floor offers an inviting layout featuring hardwood flooring throughout the combined living and dining areas. The bright eat-in kitchen includes a pantry and opens to a durable vinyl deck complete with wiring for a hot tub overlooking a beautifully landscaped backyard with a stone fire pit, perfect for entertaining. Enjoy the convenience of main floor laundry and a 2-piece bathroom. Upstairs, you'll find three carpeted bedrooms, each with its own closet. The spacious primary suite features a double closet and a private 3-piece ensuite ('20) with O/S W/I shower with bench seat & rain head. The finished lower level boasts a cozy recreation room with an updated carpet ('19), a gas fireplace ('17), an upscale dry bar, an ideal space for relaxing or entertaining. Freshly painted throughout! Ideally located close to schools, parks, and local amenities! Other updates: Drive Repaved '18, Shingles '21.
- Central Vacuum
- Rec Room
All information furnished regarding property for sale, rental or financing is from sources deemed reliable, but no warranty or representation is made as to the accuracy thereof and same is submitted subject to errors, omissions, change of price, rental or other conditions, prior sale, lease or financing or withdrawal without notice. International currency conversions where shown are estimates based on recent exchange rates and are not official asking prices.
All dimensions are approximate. For exact dimensions, you must hire your own architect or engineer.
