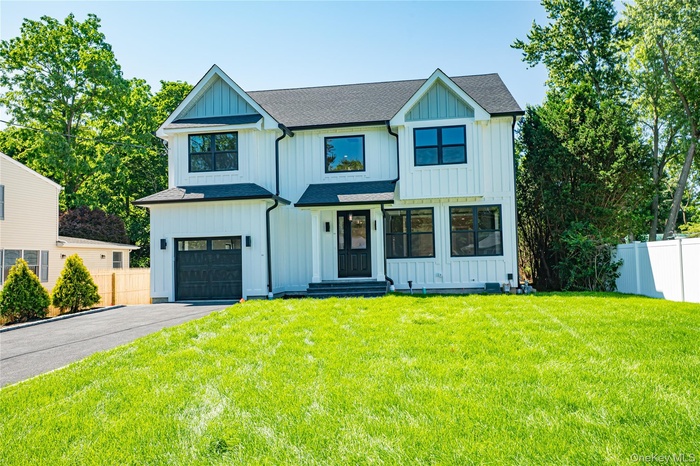Property
| Ownership: | For Sale |
|---|---|
| Type: | Single Family |
| Rooms: | 9 |
| Bedrooms: | 4 BR |
| Bathrooms: | 3 |
| Pets: | Pets No |
| Lot Size: | 0.25 Acres |
Financials
Listing Courtesy of DeBarbieri Assoc Inc
Custom Quality New Construction Built by Local Hi End Builder.

- Modern farmhouse featuring a garage, driveway, board and batten siding, and roof with shingles
- Foyer featuring healthy amount of natural light, stairs, and light wood-style floors
- Hall with an upstairs landing, light wood finished floors, and recessed lighting
- Kitchen featuring wall chimney exhaust hood, stainless steel appliances, beverage cooler, decorative backsplash, and white cabinets
- Virtually Staged Kitchen
- Kitchen featuring wall chimney exhaust hood, stainless steel appliances, light wood-style floors, white cabinets, and decorative backsplash
- Kitchen featuring wall chimney range hood, stove, white cabinets, dishwasher, and recessed lighting
- Virtually Staged
- living room featuring light Wide Plank White Oak flooring, recessed lighting, and a fireplace
- Virtually Staged Dining Room W/ Coffered ceiling
- Empty room featuring plenty of natural light, a chandelier, coffered ceiling, ornamental molding, and beam ceiling
- Unfurnished living room with coffered ceiling, light wood-style floors, beam ceiling, crown molding, and recessed lighting
- Virtually Staged Living room featuring light wood-style flooring and recessed lighting
- living room featuring recessed lighting and light wood finished floors
- Kitchen with wall chimney exhaust hood, stainless steel range, recessed lighting, light wood-style flooring, and decorative backsplash
- Office W/ Natural Light & Attached Full Bathroom On First Floor.
- Full bath with vanity and a stall shower
- Virtually Staged Primary bedroom W/ Trey Ceiling
- Primary Bedroom featuring light wood finished floors, trey ceiling, crown molding, and recessed lighting
- Primary bedroom featuring Trey ceiling, light wood-type flooring, recessed lighting, and crown molding
- Full bathroom with a Custom shower, recessed lighting, a freestanding bath, marble finish floors, and vanity, Two Walk In Closets
- Bathroom with vanity, marble look tile flooring, and recessed lighting
- Full bathroom featuring a marble finish shower, a freestanding bath, and marble finish floors
- bedroom featuring light wood-style flooring and recessed lighting
- Full bath with vanity and bathtub / shower combination
- bedroom featuring recessed lighting and light wood-type flooring
- Bedroom with light wood-style flooring and recessed lighting
- Hall with an upstairs landing, light wood finished floors, and recessed lighting
- Laundry room featuring stacked washer and dryer
- Entryway featuring light wood-style flooring, stairs, and a towering ceiling
- View of Rear deck
- Rear view of house with a fenced backyard and board and batten siding
- View of fenced backyard
- Modern inspired farmhouse with board and batten siding, a garage, and asphalt driveway
- 9' Basement with heating unit, Egress window & Outside Entrance
Description
Custom Quality New Construction Built by Local Hi-End Builder. Post Modern Four Bedroom, Three Bath Hampton Style Colonial. 9' Ceilings on First Floor. Two Story Entry Foyer. Wide Plank White Oak Floors throughout First & Second Floor, Formal Dining room with Coffered Ceiling. Custom Large Open Eat In Kitchen. White Shaker Cabinets, Quartz Tops, Oversized Custom Waterfall Center island W/ Accent Coloring & Storage. Bosch Hi End Stainless Steel Appliances. Living Room W/ Electric Fireplace. First Floor Office & Attached Full Bathroom, Separate Laundry room. Primary Bedroom W/ Double Door Entry & Trey Ceiling. Two walk In closets, Custom Bathroom W/ Floating Vanity, Custom Glass Surround Shower, Soaking Tub & Private Water closet W/ Loupusuo Smart Toilet. Three Additional Bedrooms, Full Custom Hall Bath. Hardi Plank and Board & Batten Siding, 6" Azek Window Trim, Oversized Black Andersen Windows, Belgian Block Lined Blacktop Driveway & Apron. Hi Hats Throughout, Oversized Doors, Rear Porch W/ Trex decking. Central Vacuum, One Car Attached Garage, 9' Basement with Egress Window, Outside Entrance, Hydronic Heating System, Navien Tankless Gas Boiler, 200 Amp Electric. Spray Foam Insulation Throughout entire home. Five Zone In-Ground Sprinklers, Buyer Pays Transfer Tax, National Grid gas tap fee $2500, PSEG Connection Fee $2500 & Public water Fee $2500, Too much to list, Must See!
Virtual Tour: https://fusion.realtourvision.com/idx/282777
Amenities
- Central Vacuum
- Chandelier
- Chefs Kitchen
- Crown Molding
- Dishwasher
- Double Pane Windows
- Dryer
- Eat-in Kitchen
- Electric
- Electricity Connected
- Entrance Foyer
- First Floor Full Bath
- Formal Dining
- High ceiling
- His and Hers Closets
- Interior Lot
- Kitchen Island
- Level
- Living Room
- Natural Gas Connected
- Neighborhood
- Open Floorplan
- Open Kitchen
- Oven
- Pantry
- Primary Bathroom
- Quartz/Quartzite Counters
- Recessed Lighting
- Refrigerator
- Stainless Steel Appliance(s)
- Trash Collection Public
- Tray Ceiling(s)
- Washer
- Water Connected

All information furnished regarding property for sale, rental or financing is from sources deemed reliable, but no warranty or representation is made as to the accuracy thereof and same is submitted subject to errors, omissions, change of price, rental or other conditions, prior sale, lease or financing or withdrawal without notice. International currency conversions where shown are estimates based on recent exchange rates and are not official asking prices.
All dimensions are approximate. For exact dimensions, you must hire your own architect or engineer.