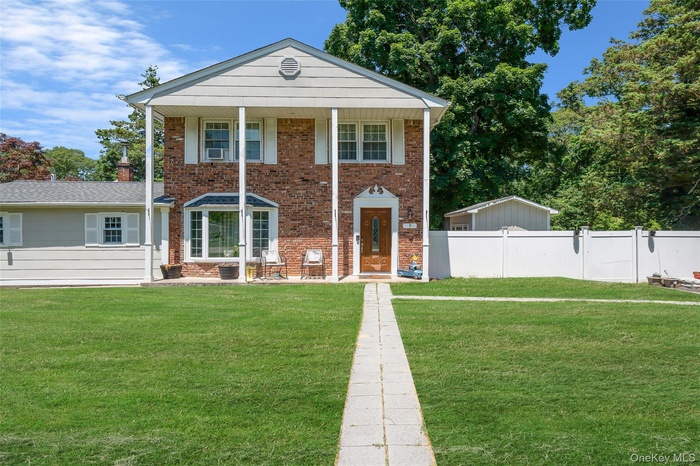Property
| Ownership: | For Sale |
|---|---|
| Type: | Single Family |
| Rooms: | 6 |
| Bedrooms: | 3 BR |
| Bathrooms: | 2½ |
| Pets: | No Pets Allowed |
| Lot Size: | 0.25 Acres |
Financials
Listing Courtesy of Signature Premier Properties
This beautifully updated home features a thoughtfully designed main level with a luxurious eat in kitchen, complete with white shaker cabinets, quartz countertops, stainless steel appliances, vaulted ceiling, and designer ...

- Greek revival inspired property featuring brick siding
- Dining space with a chandelier, wood finished floors, and ornamental molding
- Dining space with a chandelier, wood finished floors, and ornamental molding
- Living area featuring light wood-style flooring, recessed lighting, and a baseboard radiator
- Living area featuring light wood-style flooring, recessed lighting, and a baseboard radiator
Description
This beautifully updated home features a thoughtfully designed main level with a luxurious eat-in kitchen, complete with white shaker cabinets, quartz countertops, stainless steel appliances, vaulted ceiling, and designer light fixtures. Enjoy elegant meals in the formal dining room and unwind in the expansive family room with a wood-burning fireplace. A bright and functional laundry room completes the main floor.
Upstairs, the primary suite offers a true retreat with a walk-in closet and a spa-like bathroom showcasing a mosaic tile floor and double quartz vanity. Two additional bedrooms and another full bath with dual quartz sinks provide comfort and style for the whole family.
Additional highlights include brand-new hardwood floors, recessed lighting, crown molding, a 2 separate basements for plenty of storage. Owned solar panels for reduced electric bill.
Amenities
- Dishwasher
- Double Vanity
- Dryer
- Eat-in Kitchen
- Electric Range
- Entrance Foyer
- Formal Dining
- Primary Bathroom
- Refrigerator
- Stainless Steel Appliance(s)
- Washer

All information furnished regarding property for sale, rental or financing is from sources deemed reliable, but no warranty or representation is made as to the accuracy thereof and same is submitted subject to errors, omissions, change of price, rental or other conditions, prior sale, lease or financing or withdrawal without notice. International currency conversions where shown are estimates based on recent exchange rates and are not official asking prices.
All dimensions are approximate. For exact dimensions, you must hire your own architect or engineer.