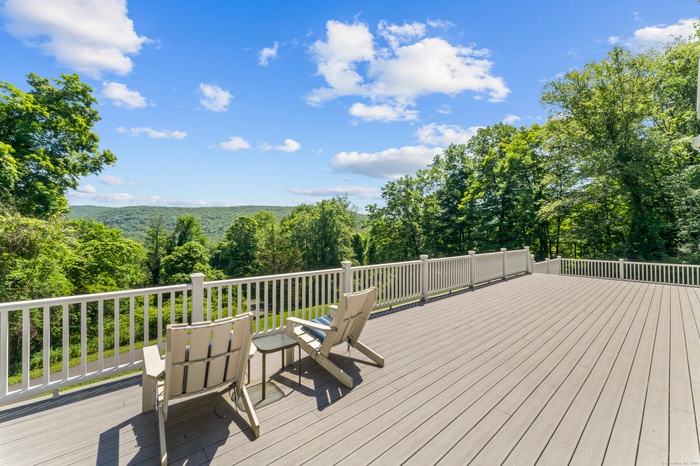Property
| Ownership: | Single Family |
|---|---|
| Type: | Single Family |
| Bedrooms: | 4 BR |
| Bathrooms: | 5 |
| Pets: | Pets Unknown |
| Area: | 3790 sq ft |
FinancialsPrice:$1,995,000Annual Taxes:$12,330
DescriptionWelcome to 168 Cobble Rd! Better than new 4 bedroom custom colonial on 14.45 private acres with breathtaking mountain views. Enjoy your morning coffee and dramatic sunsets on your full length deck or private balcony. Open layout features chef's kitchen, soaring ceilings, beams, skylights, and lots of windows. The kitchen is fully equipped with Wolf gas range and Bosch refrigerator and dishwasher. Step down living room with stone floor to ceiling fireplace and vaulted ceilings. Private main level office with built ins and french doors. 2 car attached garage and large mudroom that opens to screened porch. Upstairs you will find 4 bedrooms and 3 full baths plus laundry. Primary bedroom suite has huge walk in closet, glamorous full bathroom with whirlpool tub and skylight plus private balcony. Plus 1 en-suite bedroom with vaulted ceilings and 2 additional bedrooms, each with vaulted ceilings. Use a private entrance to enter the finished walkout lower level that includes family room/exercise room/theater and has high ceilings and lots of storage including a cedar closet. Top of the line Buderus boiler and central air. Cobble road is one of Kent's premier locations, surrounded by 100s of acres of preserved land and nature, plus just 5 minutes to downtown Kent and the prestigious Kent schools. Possible subdivide. This is a must see!! Total Privacy!Amenities- Balcony
- Central Air
- Deck
- Dishwasher
- Dryer
- Elementary School - Per Board of Ed
- Garden Area
- Gas Range
- High School - Per Board of Ed
- Intermediate School - Per Board of Ed
- Open Floor Plan
- Porch
- Porch-Screened
- Refrigerator
- Washer
- Wine Chiller
- Balcony
- Central Air
- Deck
- Dishwasher
- Dryer
- Elementary School - Per Board of Ed
- Garden Area
- Gas Range
- High School - Per Board of Ed
- Intermediate School - Per Board of Ed
- Open Floor Plan
- Porch
- Porch-Screened
- Refrigerator
- Washer
- Wine Chiller
Welcome to 168 Cobble Rd !
DescriptionWelcome to 168 Cobble Rd! Better than new 4 bedroom custom colonial on 14.45 private acres with breathtaking mountain views. Enjoy your morning coffee and dramatic sunsets on your full length deck or private balcony. Open layout features chef's kitchen, soaring ceilings, beams, skylights, and lots of windows. The kitchen is fully equipped with Wolf gas range and Bosch refrigerator and dishwasher. Step down living room with stone floor to ceiling fireplace and vaulted ceilings. Private main level office with built ins and french doors. 2 car attached garage and large mudroom that opens to screened porch. Upstairs you will find 4 bedrooms and 3 full baths plus laundry. Primary bedroom suite has huge walk in closet, glamorous full bathroom with whirlpool tub and skylight plus private balcony. Plus 1 en-suite bedroom with vaulted ceilings and 2 additional bedrooms, each with vaulted ceilings. Use a private entrance to enter the finished walkout lower level that includes family room/exercise room/theater and has high ceilings and lots of storage including a cedar closet. Top of the line Buderus boiler and central air. Cobble road is one of Kent's premier locations, surrounded by 100s of acres of preserved land and nature, plus just 5 minutes to downtown Kent and the prestigious Kent schools. Possible subdivide. This is a must see!! Total Privacy!Amenities- Balcony
- Central Air
- Deck
- Dishwasher
- Dryer
- Elementary School - Per Board of Ed
- Garden Area
- Gas Range
- High School - Per Board of Ed
- Intermediate School - Per Board of Ed
- Open Floor Plan
- Porch
- Porch-Screened
- Refrigerator
- Washer
- Wine Chiller
- Balcony
- Central Air
- Deck
- Dishwasher
- Dryer
- Elementary School - Per Board of Ed
- Garden Area
- Gas Range
- High School - Per Board of Ed
- Intermediate School - Per Board of Ed
- Open Floor Plan
- Porch
- Porch-Screened
- Refrigerator
- Washer
- Wine Chiller

The data relating to real estate for sale on this website appears in part through the SMARTMLS Internet Data Exchange program, a voluntary cooperative exchange of property listing data between licensed real estate brokerage firms, and is provided by SMARTMLS through a licensing agreement. Listing information is from various brokers who participate in the SMARTMLS IDX program and not all listings may be visible on the site. The property information being provided on or through the website is for the personal, non-commercial use of consumers and such information may not be used for any purpose other than to identify prospective properties consumers may be interested in purchasing. Some properties which appear for sale on the website may no longer be available because they are for instance, under contract, sold or are no longer being offered for sale. Property information displayed is deemed reliable but is not guaranteed.
All information furnished regarding property for sale, rental or financing is from sources deemed reliable, but no warranty or representation is made as to the accuracy thereof and same is submitted subject to errors, omissions, change of price, rental or other conditions, prior sale, lease or financing or withdrawal without notice. International currency conversions where shown are estimates based on recent exchange rates and are not official asking prices.
All dimensions are approximate. For exact dimensions, you must hire your own architect or engineer.
