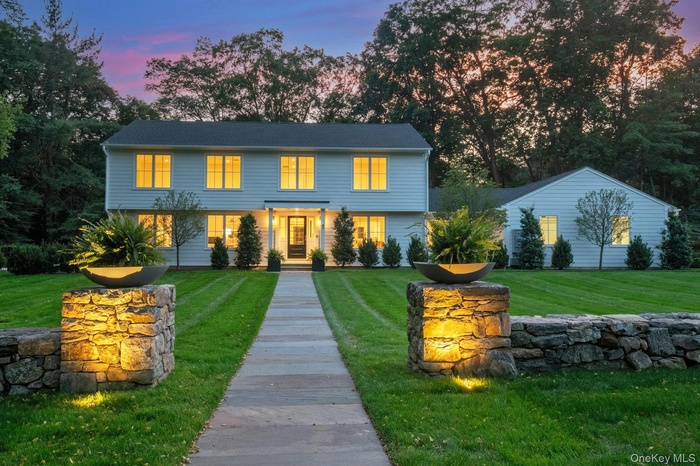Property
| Ownership: | For Sale |
|---|---|
| Type: | Single Family |
| Rooms: | 11 |
| Bedrooms: | 3 BR |
| Bathrooms: | 3 |
| Pets: | Pets No |
| Lot Size: | 1 Acres |
Financials
Listing Courtesy of William Raveis Real Estate
Elegant Colonial with Pool on Cul de Sac in Armonk Byram Hills Schools Located on a quiet cul de sac, this expanded and updated Colonial sits on a level, landscaped ...

- Expanded Colonial with pool. Located on 1 acre of land in a quiet cul de sac.
- Back of property featuring outdoor lounge area, a fenced backyard, and a patio area
- View of front of home with a yard. Wide driveway leading to 3 car oversized garage.
- Property side entrance leads to mudroom and 3 car garage.
- View of heated pool featuring a patio area
- View of home's property
- Dining area with , plenty of natural light, stairs, 6" oak hardwood floors and recessed lighting
- Entryway with stairs, a electric fireplace, and recessed lighting
- Living area featuring a fireplace with flush hearth, healthy amount of natural light, built in features, hardwood oak floors, and recessed lighting
- Living area with recessed lighting, built-in speakers in ceiling
- 11
- High end appliances with stone counter tops, large center island, open and spacious
- Kitchen featuring decorative backsplash, stainless steel gas cooktop, a breakfast bar, and recessed lighting
- Great room with vaulted ceiling, light wood-type flooring, and recessed lighting
- Great room featuring light wood-type flooring, recessed lighting, and high vaulted ceiling
- Mudroom porcelain tile flooring, dual entry, access to 3 car garage
- Bathroom with stone vanity, oversized tiled shower, dual entry.
- Full bathroom with a shower stall and tile patterned floors
- Office/den area can be used as a 4th bedroom
- Bedroom featuring light wood-type flooring and recessed lighting
- Primary Bedroom walk-in closet, completely custom outfitted, hardwood oak floors, recessed lighting
- Primary bathroom with a freestanding bath, a shower stall, recessed lighting, double vanity with stone countertops and porcelain floor tile.
- 23
- 24
- 25
- Second level bathroom featuring healthy amount of natural light, double vanity, tub and tile patterned flooring
- 27
- Laundry room with sink located on the second level.
- Laundry room featuring cabinet space and washer and dryer
- Lower level walk-out, with light wood-style flooring and recessed lighting, large storage room, mechanical room, access to backyard
- Basement featuring light wood-style floors and recessed lighting
- View of swimming pool with a patio
- View of pool featuring a patio area
- View of pool with a patio
- Expanded Colonial with pool located on a quiet cul de sac.
- 36
- 37
- 38
- 39
- 40
- 41
Description
Elegant Colonial with Pool on Cul-de-Sac in Armonk (Byram Hills Schools)
Located on a quiet cul-de-sac, this expanded and updated Colonial sits on a level, landscaped acre with a heated in-ground pool, stone patio, and fenced yard. Oversized windows fill the home with light, showcasing wide-plank wood floors and high-end finishes.
The chef’s kitchen features marble counters, custom cabinetry, and top appliances. The spacious primary suite includes a luxurious bath with radiant heat, soaking tub, and oversized shower.
Lives like a 4-bedroom with a flexible first-floor guest room/office. Finished walk-out lower level (~950 sf) opens to the pool area. Approx. 4,100 sf above grade. Oversized 3-car garage, outfitted closets, and full-house Generac generator complete the package.
Amenities
- Accessible Bedroom
- Accessible Central Living Area
- Accessible Common Area
- Accessible Full Bath
- Back Yard
- Chefs Kitchen
- Cleared
- Corner Lot
- Cul-De-Sac
- Dishwasher
- Double Vanity
- Dryer
- Entrance Foyer
- First Floor Bedroom
- Formal Dining
- Gas
- Gas Oven
- Gas Range
- His and Hers Closets
- Kitchen Island
- Landscaped
- Level
- Living Room
- Microwave
- Natural Gas Connected
- Near School
- Near Shops
- Open Floorplan
- Oversized Windows
- Pantry
- Primary Bathroom
- Private
- Propane
- Recessed Lighting
- Refrigerator
- Soaking Tub
- Sprinklers In Rear
- Stone Counters
- Storage
- Walk-In Closet(s)
- Washer

All information furnished regarding property for sale, rental or financing is from sources deemed reliable, but no warranty or representation is made as to the accuracy thereof and same is submitted subject to errors, omissions, change of price, rental or other conditions, prior sale, lease or financing or withdrawal without notice. International currency conversions where shown are estimates based on recent exchange rates and are not official asking prices.
All dimensions are approximate. For exact dimensions, you must hire your own architect or engineer.