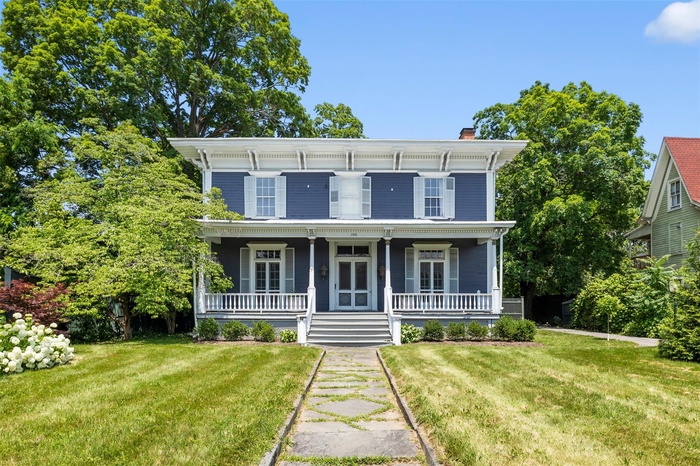Property
| Ownership: | For Sale |
|---|---|
| Type: | Single Family |
| Rooms: | 8 |
| Bedrooms: | 4 BR |
| Bathrooms: | 2½ |
| Pets: | No Pets Allowed |
| Lot Size: | 1 Acres |
Financials
Listing Courtesy of Compass Greater NY, LLC
Built between 1845 and 1860, the John Smith House is a rare architectural treasure an iconic Kingston mansion listed on the National Register of Historic Places since 2002 for its ...

- Italianate house featuring a chimney, a front lawn, and covered porch
- Italianate-style house featuring a front yard and a porch
- Living room with built in features, a high end fireplace, and wood finished floors
- Living room featuring a decorative wall, wood finished floors, wallpapered walls, a high end fireplace, and stairs
- Living area with a decorative wall, a high end fireplace, dark wood finished floors, and radiator
- Living area with wallpapered walls, a fireplace, plenty of natural light, and wood finished floors
- Entryway with radiator, a decorative wall, french doors, a chandelier, and hardwood / wood-style floors
- 8
- Living area with a lit fireplace
- Sitting room with a chandelier, wood finished floors, built in shelves, healthy amount of natural light, and beam ceiling
- Living area featuring a chandelier, a brick fireplace, wood finished floors, and a decorative wall
- Dining area with a chandelier and wood-type flooring
- Dining space featuring a chandelier and hardwood / wood-style flooring
- Entrance foyer featuring a chandelier and dark flooring
- Kitchen with stainless steel appliances, butcher block countertops, ornamental molding, a chandelier, and light tile patterned flooring
- Kitchen featuring dishwasher, tasteful backsplash, cream cabinets, light tile patterned floors, and glass insert cabinets
- Kitchen featuring a chandelier, high end stainless steel range, tasteful backsplash, glass insert cabinets, and ornamental molding
- View of unfurnished sunroom
- Bathroom with a sink
- Hall with a decorative wall, a chandelier, an upstairs landing, arched walkways, and wood finished floors
- Bedroom with multiple windows, light wood-type flooring, and ornamental molding
- Full bathroom featuring radiator heating unit, tile walls, a stall shower, wainscoting, and tile patterned flooring
- Ensuite bathroom with a stall shower and tile patterned flooring
- Bedroom featuring wood finished floors and crown molding
- Bedroom with radiator, wood-type flooring, and ornamental molding
- Sitting room featuring a decorative wall and light wood-style floors
- Bedroom with a chandelier, multiple windows, and wood finished floors
- Bedroom with a chandelier and wood finished floors
- Bathroom featuring a freestanding bath, a shower stall, wainscoting, and wallpapered walls
- Bathroom with double vanity, tile patterned floors, and a shower
- Living area featuring radiator, plenty of natural light, wood finished floors, and crown molding
- Fenced backyard featuring an outdoor stone fireplace and a patio area
- Italianate-style house with a chimney and a deck
Description
Built between 1845 and 1860, the John Smith House is a rare architectural treasure—an iconic Kingston mansion listed on the National Register of Historic Places since 2002 for its distinctive Italianate style and regional significance. Just minutes from the city’s Stockade District, the home has been carefully renovated by its current owners, blending comfort-driven design with period authenticity.
The main floor features a broad central hallway, flanked by two formal parlors presented as a sitting room and library, perfect for reading, relaxing, or entertaining. These front rooms retain their original moldings, doors, trims, and distinctive coved plaster ceilings, all in excellent condition. The expansive dining room offers a gracious setting for gatherings, with natural light pouring in through tall bay windows and historic millwork framing the space in quiet sophistication. It’s a room that balances formality with warmth—perfect for modern hosting in a classic setting.
Upstairs, a central hall mirrors the floor plan below, with four spacious bedrooms set in each corner for privacy and balance. At the heart of the floor plan are two full, beautifully updated bathrooms that blend timeless materials with modern design. The home’s tall ceilings and clean architectural lines create a sense of light, scale, and elegance throughout.
The basement level includes several rooms not counted in the listed square footage or room count. Once essential to the home’s daily operations, these spaces now offer clear potential for additional living, working, or wellness uses—ideal for a home office, gym, laundry, sauna, or extra storage.
With its preserved 19th-century detailing, modern updates, and major system improvements already in place, the John Smith House offers a unique blend of history, beauty, and long-term value in one of Kingston’s most desirable neighborhoods.
Amenities
- Cable - Available
- Crown Molding
- Dishwasher
- Dryer
- Eat-in Kitchen
- Electricity Connected
- Entrance Foyer
- Exhaust Fan
- Formal Dining
- Gas Range
- High ceiling
- Kitchen Island
- Microwave
- Natural Gas Connected
- Original Details
- Primary Bathroom
- Refrigerator
- Sewer Connected
- Water Connected

All information furnished regarding property for sale, rental or financing is from sources deemed reliable, but no warranty or representation is made as to the accuracy thereof and same is submitted subject to errors, omissions, change of price, rental or other conditions, prior sale, lease or financing or withdrawal without notice. International currency conversions where shown are estimates based on recent exchange rates and are not official asking prices.
All dimensions are approximate. For exact dimensions, you must hire your own architect or engineer.