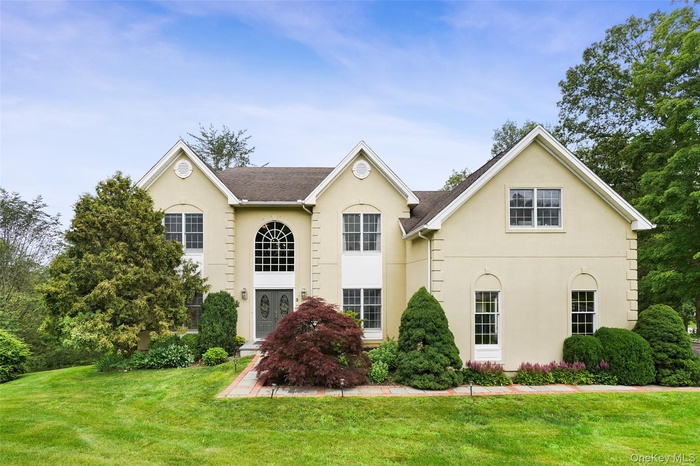Property
| Ownership: | For Sale |
|---|---|
| Type: | Single Family |
| Rooms: | 8 |
| Bedrooms: | 4 BR |
| Bathrooms: | 2½ |
| Pets: | Pets No |
| Lot Size: | 0.56 Acres |
Financials
Listing Courtesy of Houlihan Lawrence Inc.
Discover comfort, space, and style in this beautifully appointed 4 bedroom, 2.

- View of front of property featuring stucco siding, a front yard, and a shingled roof
- Staircase featuring wood finished floors, a towering ceiling, and ornamental molding
- Kitchen with appliances with stainless steel finishes, light tile patterned floors, open shelves, a kitchen island, and white cabinetry
- 4
- Kitchen featuring dishwasher, black electric stovetop, open floor plan, light tile patterned floors, and vaulted ceiling
- Living room featuring a skylight, light wood-style flooring, plenty of natural light, a brick fireplace, and high vaulted ceiling
- Living area with decorative columns, wood finished floors, a chandelier, stairs, and crown molding
- Dining space featuring a chandelier, wood finished floors, and ornamental molding
- Living room featuring stairs, wood finished floors, and crown molding
- Office space featuring light colored carpet and recessed lighting
- Half bath featuring toilet and tile patterned floors
- Staircase with a chandelier, a high ceiling, and wood finished floors
- Bedroom with a raised ceiling, carpet flooring, crown molding, and recessed lighting
- Full bath with a bath, double vanity, a stall shower, and tile patterned flooring
- Hallway featuring carpet flooring and baseboards
- Office space featuring light colored carpet and vaulted ceiling
- Bedroom featuring carpet and ceiling fan
- Bathroom featuring shower / bathtub combination and double vanity
- Bedroom featuring carpet floors and baseboards
- Bedroom with carpet and ceiling fan
- Living room featuring a baseboard heating unit, recessed lighting, and a drop ceiling
- 22
- Office area with a baseboard radiator, recessed lighting, and a paneled ceiling
- Deck featuring outdoor dining space, a grill, and view of scattered trees
- View of front of property with driveway, a chimney, stucco siding, a front yard, and an attached garage
- View of green lawn featuring a deck
- View of community pool
- View of tennis court with community basketball court
- View of communal playground
Description
Discover comfort, space, and style in this beautifully appointed 4-bedroom, 2.5-bath home in the sought-after Salem Chase neighborhood. A grand two-story foyer and soaring 9-foot ceilings create an airy, welcoming atmosphere throughout. The spacious layout includes a bright eat-in kitchen that opens to a large deck, ideal for outdoor dining and grilling, and a vaulted ceiling family room with a cozy fireplace. The main level also features a generous living room, formal dining room, laundry and mudroom, and a half bath. A dedicated study or home office adds flexibility for modern living.
Upstairs, the expansive primary suite offers a peaceful retreat with a private den or office, dual walk-in closets, and a separate dressing area. Three additional bedrooms and a full hall bath complete the second floor. The fully finished lower level includes a walkout to the large backyard, providing even more space for recreation and relaxation.
Salem Chase offers a convenient location close to the train and major highways, along with a community pool, tennis courts, and abundant open space. Underground utilities preserve a clean, uncluttered look throughout the neighborhood.
This exceptional home combines comfort and convenience in a vibrant, well-maintained community—truly a place to love where you live.
Amenities
- Back Yard
- Cathedral Ceiling(s)
- Clubhouse
- Cul-De-Sac
- Dishwasher
- Dryer
- Eat-in Kitchen
- Electric Cooktop
- Electricity Connected
- Electric Oven
- Family Room
- Freezer
- High ceiling
- His and Hers Closets
- Microwave
- Oil Water Heater
- Open Kitchen
- Park
- Pool
- Refrigerator
- Stainless Steel Appliance(s)
- Tennis Court(s)
- Trash Collection Public
- Underground Utilities
- Washer
- Water Connected

All information furnished regarding property for sale, rental or financing is from sources deemed reliable, but no warranty or representation is made as to the accuracy thereof and same is submitted subject to errors, omissions, change of price, rental or other conditions, prior sale, lease or financing or withdrawal without notice. International currency conversions where shown are estimates based on recent exchange rates and are not official asking prices.
All dimensions are approximate. For exact dimensions, you must hire your own architect or engineer.