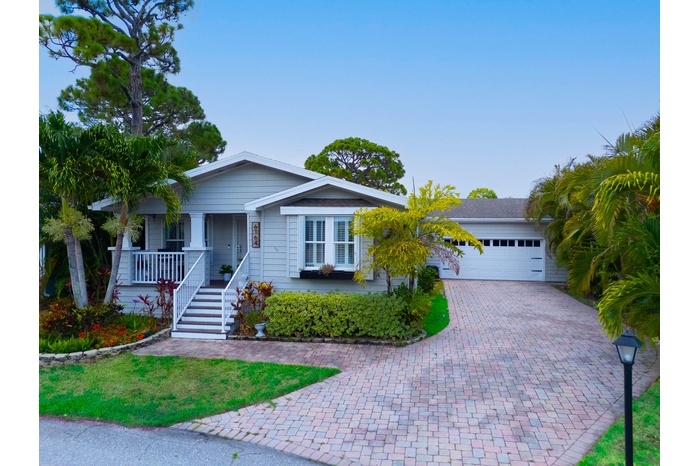Property
| Ownership: | For Sale |
|---|---|
| Bedrooms: | 3 BR |
| Bathrooms: | 2 |
| Pets: | Pets Case By Case |
| Area: | 5710 sq ft |
FinancialsPrice:$207,500
Price:$207,500
Listing Courtesy of Exit Realty Premier Elite
Description*55 plus* Welcome to this stunning manufactured home nestled on a desirable corner lot, offering 1,832 sq ft of living space!. With 3 bedrooms and 2 bathrooms, this home perfectly balances comfort and functionality. As you approach the property, you'll be greeted by an oversized paver driveway that leads to a spacious 2-car garage. The inviting front porch is perfect for enjoying your morning coffee or unwinding in the evening. Inside, you're welcomed by an open floorplan that showcases neutral colors and an abundance of natural light. The tile floors create a sleek look, while the tray ceilings and crown molding add a touch of elegance throughout the main areas.
Unbranded Virtual Tour: https://www.dropbox.com/scl/fi/r9q6hd2hzuhxuj6b3ooph/no-logo-kelly-final.mov?rlkey=7qfm9jyzjyyr7qd29x0kgtbl0&e=1&st=osb7b4ii&dl=0Amenities- Billiards
- Cable
- ceiling fan
- Central
- Clubhouse
- Common Areas
- Community Room
- Den/Office
- Dryer
- Electric
- Family
- Freezer
- Game Room
- Gate - Unmanned
- Laundry-Inside
- Microwave
- Plantation Shutters
- Pool Service
- Public Sewer
- Public Water
- Range - Electric
- Recrtnal Facility
- Refrigerator
- Security
- Sewer
- Shuffleboard
- Storm Shutters
- Tennis
- Trash Removal
- Washer
- Water Heater - Elec
*55 plus* Welcome to this stunning manufactured home nestled on a desirable corner lot, offering 1,832 sq ft of living space!. With 3 bedrooms and 2 bathrooms, this home perfectly balances comfort and functionality. As you approach the property, you'll be greeted by an oversized paver driveway that leads to a spacious 2-car garage. The inviting front porch is perfect for enjoying your morning coffee or unwinding in the evening. Inside, you're welcomed by an open floorplan that showcases neutral colors and an abundance of natural light. The tile floors create a sleek look, while the tray ceilings and crown molding add a touch of elegance throughout the main areas.
Unbranded Virtual Tour: https://www.dropbox.com/scl/fi/r9q6hd2hzuhxuj6b3ooph/no-logo-kelly-final.mov?rlkey=7qfm9jyzjyyr7qd29x0kgtbl0&e=1&st=osb7b4ii&dl=0
Unbranded Virtual Tour: https://www.dropbox.com/scl/fi/r9q6hd2hzuhxuj6b3ooph/no-logo-kelly-final.mov?rlkey=7qfm9jyzjyyr7qd29x0kgtbl0&e=1&st=osb7b4ii&dl=0
- Billiards
- Cable
- ceiling fan
- Central
- Clubhouse
- Common Areas
- Community Room
- Den/Office
- Dryer
- Electric
- Family
- Freezer
- Game Room
- Gate - Unmanned
- Laundry-Inside
- Microwave
- Plantation Shutters
- Pool Service
- Public Sewer
- Public Water
- Range - Electric
- Recrtnal Facility
- Refrigerator
- Security
- Sewer
- Shuffleboard
- Storm Shutters
- Tennis
- Trash Removal
- Washer
- Water Heater - Elec
55 plus Welcome to this stunning manufactured home nestled on a desirable corner lot, offering 1, 832 sq ft of living space !
Description*55 plus* Welcome to this stunning manufactured home nestled on a desirable corner lot, offering 1,832 sq ft of living space!. With 3 bedrooms and 2 bathrooms, this home perfectly balances comfort and functionality. As you approach the property, you'll be greeted by an oversized paver driveway that leads to a spacious 2-car garage. The inviting front porch is perfect for enjoying your morning coffee or unwinding in the evening. Inside, you're welcomed by an open floorplan that showcases neutral colors and an abundance of natural light. The tile floors create a sleek look, while the tray ceilings and crown molding add a touch of elegance throughout the main areas.
Unbranded Virtual Tour: https://www.dropbox.com/scl/fi/r9q6hd2hzuhxuj6b3ooph/no-logo-kelly-final.mov?rlkey=7qfm9jyzjyyr7qd29x0kgtbl0&e=1&st=osb7b4ii&dl=0Amenities- Billiards
- Cable
- ceiling fan
- Central
- Clubhouse
- Common Areas
- Community Room
- Den/Office
- Dryer
- Electric
- Family
- Freezer
- Game Room
- Gate - Unmanned
- Laundry-Inside
- Microwave
- Plantation Shutters
- Pool Service
- Public Sewer
- Public Water
- Range - Electric
- Recrtnal Facility
- Refrigerator
- Security
- Sewer
- Shuffleboard
- Storm Shutters
- Tennis
- Trash Removal
- Washer
- Water Heater - Elec
*55 plus* Welcome to this stunning manufactured home nestled on a desirable corner lot, offering 1,832 sq ft of living space!. With 3 bedrooms and 2 bathrooms, this home perfectly balances comfort and functionality. As you approach the property, you'll be greeted by an oversized paver driveway that leads to a spacious 2-car garage. The inviting front porch is perfect for enjoying your morning coffee or unwinding in the evening. Inside, you're welcomed by an open floorplan that showcases neutral colors and an abundance of natural light. The tile floors create a sleek look, while the tray ceilings and crown molding add a touch of elegance throughout the main areas.
Unbranded Virtual Tour: https://www.dropbox.com/scl/fi/r9q6hd2hzuhxuj6b3ooph/no-logo-kelly-final.mov?rlkey=7qfm9jyzjyyr7qd29x0kgtbl0&e=1&st=osb7b4ii&dl=0
Unbranded Virtual Tour: https://www.dropbox.com/scl/fi/r9q6hd2hzuhxuj6b3ooph/no-logo-kelly-final.mov?rlkey=7qfm9jyzjyyr7qd29x0kgtbl0&e=1&st=osb7b4ii&dl=0
- Billiards
- Cable
- ceiling fan
- Central
- Clubhouse
- Common Areas
- Community Room
- Den/Office
- Dryer
- Electric
- Family
- Freezer
- Game Room
- Gate - Unmanned
- Laundry-Inside
- Microwave
- Plantation Shutters
- Pool Service
- Public Sewer
- Public Water
- Range - Electric
- Recrtnal Facility
- Refrigerator
- Security
- Sewer
- Shuffleboard
- Storm Shutters
- Tennis
- Trash Removal
- Washer
- Water Heater - Elec
All information furnished regarding property for sale, rental or financing is from sources deemed reliable, but no warranty or representation is made as to the accuracy thereof and same is submitted subject to errors, omissions, change of price, rental or other conditions, prior sale, lease or financing or withdrawal without notice. International currency conversions where shown are estimates based on recent exchange rates and are not official asking prices.
All dimensions are approximate. For exact dimensions, you must hire your own architect or engineer.
