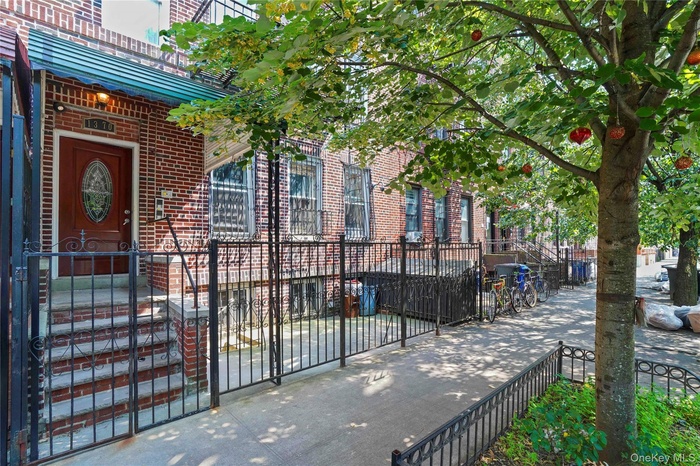Property
| Ownership: | For Sale |
|---|---|
| Type: | Multi-Family |
| Bedrooms: | Studio |
| Pets: | Pets No |
| Lot Size: | 0.05 Acres |
Financials
Listing Courtesy of Century 21 Amiable Rlty Grp II
Exceptional Investment on the Bushwick Ridgewood Border.

- 1370 Decatur St.
- Staircase featuring baseboards
- First floor apt. Living room with wood-type flooring and ceiling fan
- Living room with ceiling fan and light wood finished floors
- Living room featuring a ceiling fan, light wood-style flooring, and cooling unit
- Dining space with ceiling fan and hardwood / wood-style flooring
- Kitchen with stainless steel appliances, under cabinet range hood, a ceiling fan, light wood-style flooring, and brown cabinetry
- Bathroom featuring tile walls, a stall shower, vanity, and tasteful backsplash
- Bedroom with wood finished floors and ceiling fan
- Bedroom with light wood-style floors and ceiling fan
- Bedroom with wood finished floors, a chandelier, an office area, and a closet
- First floor Front Kitchen featuring stainless steel appliances, light wood-type flooring, extractor fan, brown cabinets, and light countertops
- Kitchen with gas range, exhaust hood, light wood-style floors, tasteful backsplash, and freestanding refrigerator
- Bathroom featuring tiled shower and vanity
- View of living room
- Bedroom featuring wood finished floors and cooling unit
- Second floor Living area with wood finished floors
- Living area featuring wood finished floors and baseboards
- Bedroom with light wood finished floors and baseboards
- Bedroom featuring wood finished floors and radiator heating unit
- Kitchen featuring stainless steel gas range, white refrigerator with ice dispenser, under cabinet range hood, and backsplash
- Full bath featuring vanity and a shower stall
- second floor Living room with wood finished floors
- Kitchen with stainless steel appliances, brown cabinetry, backsplash, a ceiling fan, and light tile patterned flooring
- Full bathroom with shower / tub combo, vanity, and tile walls
- Third floor Kitchen with gas range gas stove, light wood-type flooring, light countertops, and open shelves
- Full bathroom featuring tile walls, vanity, and shower / bathtub combination with curtain
- Bedroom with wood finished floors, a ceiling fan, and cooling unit
- third floor Living room featuring a ceiling fan and wood finished floors
- Living area with ceiling fan and wood finished floors
- Kitchen featuring appliances with stainless steel finishes, light wood-style flooring, white cabinets, a ceiling fan, and decorative backsplash
- Full bath with tile walls, vanity, shower / bath combo with shower curtain, and backsplash
- Corridor featuring tile patterned floors and recessed lighting
- Laundry area featuring independent washer and dryer, light tile patterned floors, and recessed lighting
- 35
- Living room featuring light tile patterned flooring and recessed lighting
- Dining room featuring recessed lighting and light tile patterned floors
- Dining room featuring light tile patterned flooring and recessed lighting
- Utility room with water heater and a heating unit
- View of storage area
- View of patio / terrace featuring outdoor dining area
- View of patio / terrace featuring outdoor dining area and area for grilling
- View of patio / terrace with outdoor dining area
- View of apartment building / complex
- View of side of home with brick siding
- View of property
- View of home floor plan
- View of room layout
- View of property floor plan
- View of home floor plan
Description
Exceptional Investment on the Bushwick/Ridgewood Border. Discover a well-maintained 6-family building ideally located just blocks from the “L,” “J,” and “Z” trains, offering easy access to Manhattan and surrounded by the energy of Bushwick’s art scene and Ridgewood’s vibrant cafe culture. Each of the six apartments features two bedrooms, one bathroom, an eat-in kitchen, and a comfortable living room layout—providing desirable and spacious accommodations for tenants. Generating an impressive $127,200 in annual rental income, with additional upside potential—the owner’s apartment will be delivered vacant, offering the opportunity to increase income or occupy as an end user. Over the last decade, all six apartments have undergone renovations, adding long-term value and strong rental appeal. The building features a full finished basement, two charming courtyards, and well-kept common areas that reflect the pride of ownership. Sold as is, this property offers both stability and potential. Don't miss this rare opportunity to own a turn-key building in one of Brooklyn’s most sought-after locations.
Amenities
- Back Yard
- Electricity Connected
- Gas Range
- Natural Gas Connected
- Near School
- Near Shops
- Oven
- Refrigerator
- Sewer Available
- Smoke Detectors
- Trash Collection Public
- Video Cameras
- Water Connected

All information furnished regarding property for sale, rental or financing is from sources deemed reliable, but no warranty or representation is made as to the accuracy thereof and same is submitted subject to errors, omissions, change of price, rental or other conditions, prior sale, lease or financing or withdrawal without notice. International currency conversions where shown are estimates based on recent exchange rates and are not official asking prices.
All dimensions are approximate. For exact dimensions, you must hire your own architect or engineer.