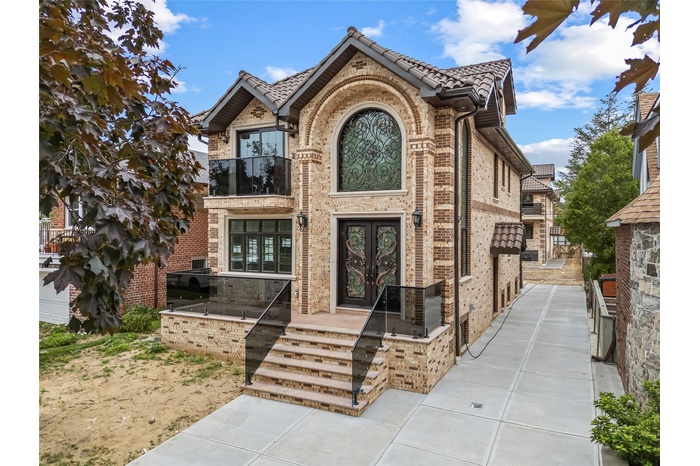Property
| Ownership: | For Sale |
|---|---|
| Type: | Single Family |
| Rooms: | 7 |
| Bedrooms: | 3 BR |
| Bathrooms: | 3½ |
| Pets: | No Pets Allowed |
Financials
Listing Courtesy of B Square Realty
Welcome to this beautifully updated all brick home in the heart of Flushing.

- Tudor home featuring french doors, brick siding, and a balcony
- Living room with marble tiled flooring, recessed lighting, stairway, french doors, and a chandelier
- Bedroom with a raised ceiling, recessed lighting, a closet, crown molding, and wood finished floors
- Bedroom with a tray ceiling, light wood-style flooring, crown molding, and recessed lighting
- Entrance foyer featuring light marble finish flooring, stairway, ornamental molding, and recessed lighting
- Unfurnished living room featuring plenty of natural light, light marble finish flooring, crown molding, recessed lighting, and stairway
- Foyer featuring marble tiled flooring, stairs, recessed lighting, french doors, and ornamental molding
- Entrance foyer featuring marble tiled flooring, recessed lighting, and high vaulted ceiling
- Kitchen with appliances with stainless steel finishes, ornamental molding, light marble finish flooring, light countertops, and white cabinets
- Unfurnished living room with ornamental molding, light marble finish flooring, and recessed lighting
- Kitchen featuring stainless steel fridge, light marble finish flooring, light countertops, a kitchen island, and white cabinets
- Kitchen featuring stainless steel appliances, light marble finish flooring, crown molding, a center island, and tasteful backsplash
- Bathroom featuring vanity, tile walls, and stone wall
- Unfurnished room with wood finished floors, ornamental molding, and recessed lighting
- Unfurnished bedroom with wood finished floors, crown molding, a closet, recessed lighting, and ensuite bath
- Bathroom with a marble finish shower and vanity
- Stairway with a raised ceiling, recessed lighting, wood finished floors, and ornamental molding
- Empty room featuring a raised ceiling, crown molding, light wood finished floors, and recessed lighting
- Bathroom featuring a marble finish shower, vanity, and tile walls
- Bathroom with a marble finish shower, vanity, and marble finish flooring
- Foyer entrance featuring ornamental molding, a raised ceiling, wood finished floors, and recessed lighting
- Unfurnished bedroom featuring a raised ceiling, recessed lighting, light wood-style floors, ornamental molding, and a closet
- View of patio / terrace featuring a residential view
- Finished basement featuring light tile patterned floors and recessed lighting
- Finished basement with recessed lighting, stairs, and light tile patterned floors
- 26
- Bathroom with tile walls and vanity
- View of property
- Drone / aerial view
- Aerial perspective of suburban area
- Aerial view of residential area
- Aerial perspective of suburban area
- Aerial perspective of suburban area
- View of property floor plan
- View of room layout
- View of floor plan / room layout
- View of room layout
- View of front of home with brick siding and french doors
Description
Welcome to this beautifully updated all-brick home in the heart of Flushing. This elegant residence offers 3 bedrooms and 3.5 bathrooms across multiple levels, plus a finished basement and attic.
The first floor features a grand living room, open-concept kitchen with marble island, a spacious en-suite bedroom, and 1.5 baths. Highlights include soaring ceilings, a 17-foot floor-to-ceiling window, crystal chandelier, European-style staircase, radiant heated marble floors, and refined molding and lighting. Front and rear balconies overlook a landscaped garden.
The second floor includes three bedrooms, two full baths, hardwood flooring, and access to front and rear terraces. The attic is bright with multiple windows, ideal for a bonus room or additional storage.
The fully finished basement offers high ceilings, large windows. The layout is spacious and functional, with direct access to a rear patio.
Equipped with a full central heating and cooling system, this home is located in a quiet residential area near Bowne Park, with easy access to Northern Blvd, Main Street, and several major bus lines. A rare opportunity for comfortable living or investment in one of Flushing’s most desirable neighborhoods.
Amenities
- Dishwasher
- Dryer
- Eat-in Kitchen
- Electricity Connected
- First Floor Bedroom
- First Floor Full Bath
- Formal Dining
- Granite Counters
- Microwave
- Natural Gas Connected
- Open Floorplan
- Open Kitchen
- Range
- Refrigerator
- Sewer Connected
- Storage
- Washer
- Water Connected

All information furnished regarding property for sale, rental or financing is from sources deemed reliable, but no warranty or representation is made as to the accuracy thereof and same is submitted subject to errors, omissions, change of price, rental or other conditions, prior sale, lease or financing or withdrawal without notice. International currency conversions where shown are estimates based on recent exchange rates and are not official asking prices.
All dimensions are approximate. For exact dimensions, you must hire your own architect or engineer.