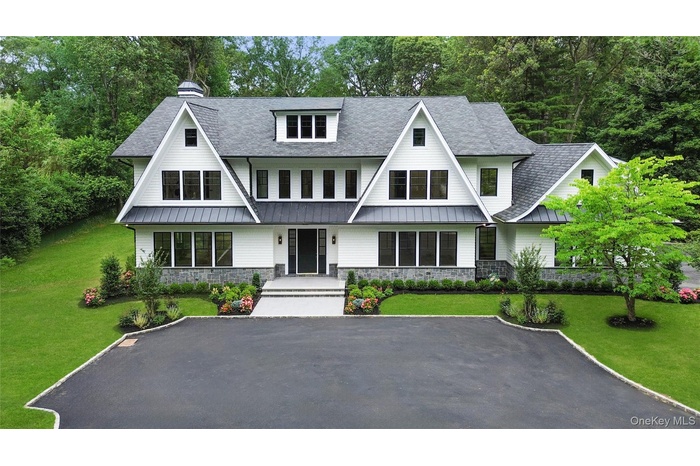Property
| Ownership: | For Sale |
|---|---|
| Type: | Single Family |
| Rooms: | 10 |
| Bedrooms: | 6 BR |
| Bathrooms: | 6½ |
| Pets: | No Pets Allowed |
| Lot Size: | 2.01 Acres |
Financials
Listing Courtesy of Douglas Elliman Real Estate
Brookville New Construction 63 Fruitledge Road offers an unparalleled lifestyle of luxury on Long Island's Gold Coast.
Description
Brookville New Construction | 63 Fruitledge Road offers an unparalleled lifestyle of luxury on Long Island's Gold Coast.
Amenities
- Built-in Features
- Central Vacuum
- Dishwasher
- Dryer
- Electricity Connected
- Entrance Foyer
- First Floor Bedroom
- First Floor Full Bath
- Formal Dining
- Freezer
- Gas Cooktop
- Gas Oven
- High ceiling
- His and Hers Closets
- Kitchen Island
- Marble Counters
- Microwave
- Natural Gas Connected
- Open Floorplan
- Open Kitchen
- Pantry
- Primary Bathroom
- Recessed Lighting
- Refrigerator
- Smart Thermostat
- Soaking Tub
- Storage
- Walk-In Closet(s)
- Washer
- Washer/Dryer Hookup
- Wet Bar
- Wine Refrigerator

All information furnished regarding property for sale, rental or financing is from sources deemed reliable, but no warranty or representation is made as to the accuracy thereof and same is submitted subject to errors, omissions, change of price, rental or other conditions, prior sale, lease or financing or withdrawal without notice. International currency conversions where shown are estimates based on recent exchange rates and are not official asking prices.
All dimensions are approximate. For exact dimensions, you must hire your own architect or engineer.
