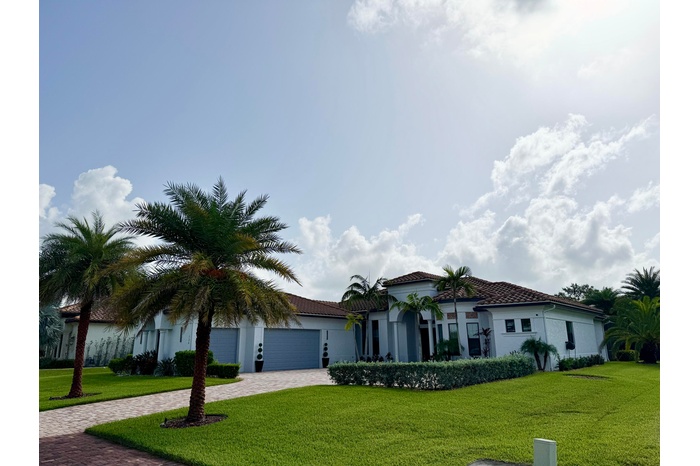Property
| Type: | Single Family |
|---|---|
| Bedrooms: | 3 BR |
| Bathrooms: | 2 |
| Pets: | Case by Case |
| Area: | 7180 sq ft |
Financials
Rent:$6,900
Listing Courtesy of Strategic Marketing and Sales Co.
Enjoy the convenience and peace of mind that comes with this private pool home located in a double gated community.
Description
Enjoy the convenience and peace of mind that comes with this private pool home located in a double-gated community. Built in 2017, this custom-designed home is a true haven of comfort. The home features a private wing dedicated to the Primary Suite and office, which includes an oversized bedroom with a tray ceiling and a sitting area that overlooks the pool. The double walk-in closet is equipped with custom shelves & drawers. The Primary bathroom is bright & airy, with double vanities & a zero-edge glass shower with pebble flooring.The open plan is ideal for hosting gatherings, with spacious dining, kitchen, and family rooms. Two guest suites are connected by a Jack & Jill bath. Step out onto the tranquil screened lanai to enjoy the free-form pool. Pool & yard maintenance are included.
Unbranded Virtual Tour: https://www.propertypanorama.com/134-SE-Fiore-Bello-Port-Saint-Lucie-FL-34984/unbranded
Unbranded Virtual Tour: https://www.propertypanorama.com/134-SE-Fiore-Bello-Port-Saint-Lucie-FL-34984/unbranded
Amenities
- 1/4 to 1/2 Acre
- 2+ Spaces
- Atrium
- Auto Garage Open
- Bidet
- Built-in Shelves
- Cable
- Closet Cabinets
- Clubhouse
- Commercial Vehicles Prohibited
- Community Pool
- Cooktop
- Den/Office
- Dishwasher
- Disposal
- Dryer
- Dual Sinks
- Electric
- Foyer
- Furnished
- Garage - Attached
- Gas
- Kitchen Island
- Laundry Tub
- Microwave
- Mstr Bdrm - Ground
- Mstr Bdrm - Sitting
- Pantry
- Pool Bath
- Refrigerator
- Separate Shower
- Separate Tub
- Sewer
- Split Bedroom
- Street Lights
- Tennis
- Tile
- Vehicle Restrictions
- Walk-in Closet
- Wall Oven
- Washer
- Washer / Dryer
- Water
- Water Heater - Gas
All information furnished regarding property for sale, rental or financing is from sources deemed reliable, but no warranty or representation is made as to the accuracy thereof and same is submitted subject to errors, omissions, change of price, rental or other conditions, prior sale, lease or financing or withdrawal without notice. International currency conversions where shown are estimates based on recent exchange rates and are not official asking prices.
All dimensions are approximate. For exact dimensions, you must hire your own architect or engineer.
