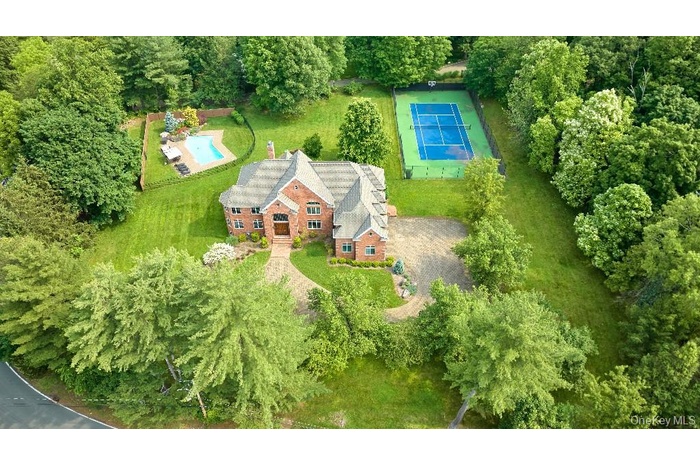Property
| Ownership: | For Sale |
|---|---|
| Type: | Single Family |
| Rooms: | 10 |
| Bedrooms: | 5 BR |
| Bathrooms: | 5½ |
| Pets: | No Pets Allowed |
| Lot Size: | 1.82 Acres |
Financials
Listing Courtesy of ListWithFreedom.Com
Custom designed 6, 897 sf all brick home in impecable conditions and located on private two acre with large, flat lawn areas, sports court, heated, salt water concrete in ground ...

- View from above of property with a pool area
- View of subject property
- View of yard at dusk
- Back of house at dusk with brick siding and a chimney
- Entrance foyer with a chandelier, a towering ceiling, stairs, arched walkways, and recessed lighting
- Stairway featuring arched walkways, a towering ceiling, recessed lighting, and stone finish flooring
- Living area featuring ornamental molding and recessed lighting
- Living room with ornamental molding and recessed lighting
- Living area with ornamental molding, healthy amount of natural light, and recessed lighting
- Living room featuring light wood finished floors and high vaulted ceiling
- Living room featuring light wood-type flooring, a towering ceiling, a glass covered fireplace, decorative columns, and arched walkways
- Kitchen featuring premium appliances, wall chimney range hood, light wood-style floors, decorative backsplash, and recessed lighting
- Dining area featuring a chandelier, arched walkways, and ornamental molding
- Indoor dry bar with baseboards and pendant lighting
- View of indoor dry bar
- Rec room with a decorative wall, a wall unit AC, ornamental molding, billiards, and wood finished floors
- Carpeted home theater room with recessed lighting and a decorative wall
- Home theater room featuring dark colored carpet and a decorative wall
- Workout room featuring a decorative wall, crown molding, wood finished floors, recessed lighting, and an AC wall unit
- Full bath with vanity, a stall shower, a wainscoted wall, recessed lighting, and stone finish floors
- Bedroom featuring multiple windows, wood finished floors, and vaulted ceiling
- Bathroom featuring double vanity, a bath, a stall shower, lofted ceiling, and tile patterned flooring
- Bathroom with a shower stall, vanity, tile walls, recessed lighting, and wainscoting
- Full bathroom with tile walls, double vanity, a wainscoted wall, a bath, and a shower stall
- Walk in closet featuring light wood finished floors
- Hallway with attic access and light wood-style floors
- Bedroom with light wood-style floors, lofted ceiling, and recessed lighting
- Full bathroom with tile walls, a wainscoted wall, tile patterned flooring, and a shower with curtain
- Bedroom with wood finished floors and recessed lighting
- Bedroom with wood finished floors and recessed lighting
- Ensuite bathroom with double vanity and wood finished floors
- Bathroom featuring tile walls and a shower stall
- Bedroom with multiple windows, recessed lighting, and dark wood-type flooring
- View of swimming pool with outdoor lounge area and a patio
- View of swimming pool featuring a patio area, an outdoor living space, a fenced backyard, and view of scattered trees
- Drone / aerial view of a pool area
Description
Custom designed 6,897 sf all brick home in impecable conditions and located on private two acre with large, flat lawn areas, sports court, heated, salt water concrete in-ground pool, three car garage. Home offers sweeping staircase, 9 ft ceiling, classic style herringbone pattern oak floors with marble floors with inlay borders, rustic finished marble floors, crown moldings, panel doors, two fireplaces, 500 sf master bedroom with fireplace, large top of the-line kitchen with Sub-zero, Wolf appliances, granite and marble counters, central vacuum, two room office suite with separate entrance great for au pair or first floor bedroom with full bathroom.
1800 sf finished basement with movie theater, full bath, brand new Bar, 100 bottle EURO CAVE 2 zone wine cooler, gym, commercial ice machine, crown molding, It won't last!
Amenities
- Cable - Available
- Ceiling Fan(s)
- Corner Lot
- Dishwasher
- Dryer
- Eat-in Kitchen
- Electricity Available
- Formal Dining
- Gas
- Gas Range
- Natural Gas Available
- Oven
- Refrigerator
- Sewer Available
- Washer
- Water Available
- Wood Burning

All information furnished regarding property for sale, rental or financing is from sources deemed reliable, but no warranty or representation is made as to the accuracy thereof and same is submitted subject to errors, omissions, change of price, rental or other conditions, prior sale, lease or financing or withdrawal without notice. International currency conversions where shown are estimates based on recent exchange rates and are not official asking prices.
All dimensions are approximate. For exact dimensions, you must hire your own architect or engineer.