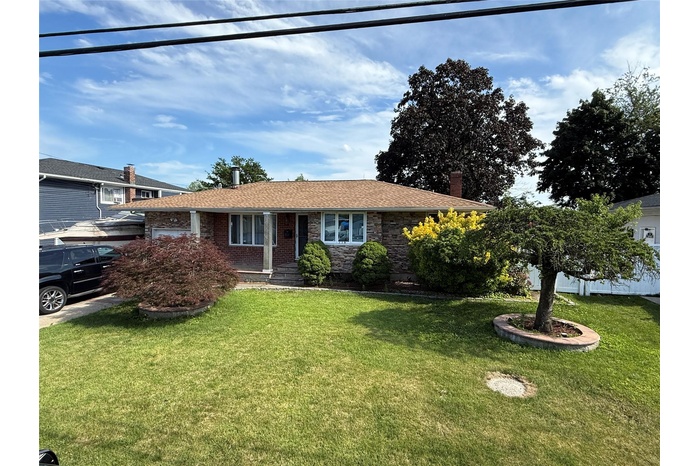Property
| Ownership: | For Sale |
|---|---|
| Type: | Single Family |
| Rooms: | 8 |
| Bedrooms: | 4 BR |
| Bathrooms: | 1.5 |
| Pets: | Pets No |
| Lot Size: | 0.17 Acres |
Financials
Listing Courtesy of Exit Realty Edge
DescriptionSolid 4-Bedroom Home with Practical Layout
This home features 4 bedrooms, 1 full bathroom, a comfortable living room, and a separate dining area next to the kitchen. It offers a straightforward, functional layout that works well for anyone needing extra space. Located in a convenient area, the property has potential for updates to make it your own. A good option for first-time buyers or investors.Amenities- Aluminum Frames
- Blinds
- Electricity Connected
- Exhaust Fan
- First Floor Bedroom
- First Floor Full Bath
- Gas Range
- Insulated Windows
- Natural Gas Connected
- Open Kitchen
- Pantry
- Refrigerator
- Storage
- Video Cameras
- Water Connected
- Wood Frames
Solid 4-Bedroom Home with Practical Layout
This home features 4 bedrooms, 1 full bathroom, a comfortable living room, and a separate dining area next to the kitchen. It offers a straightforward, functional layout that works well for anyone needing extra space. Located in a convenient area, the property has potential for updates to make it your own. A good option for first-time buyers or investors.
- Aluminum Frames
- Blinds
- Electricity Connected
- Exhaust Fan
- First Floor Bedroom
- First Floor Full Bath
- Gas Range
- Insulated Windows
- Natural Gas Connected
- Open Kitchen
- Pantry
- Refrigerator
- Storage
- Video Cameras
- Water Connected
- Wood Frames
Solid 4 Bedroom Home with Practical Layout This home features 4 bedrooms, 1 full bathroom, a comfortable living room, and a separate dining area next to the kitchen.

- View of front of property featuring a front lawn and a chimney
- Ranch-style home featuring an attached garage, driveway, brick siding, and a front lawn
- Single story home featuring a front lawn, a chimney, roof with shingles, and brick siding
- Rear view of house with solar panels, a fenced backyard, a chimney, and an AC wall unit
- Exterior view
- View of shed
- Fenced backyard with a storage shed and a patio area
- Exterior view
- View of patio with outdoor dining area and a pergola
- Kitchen with stainless steel appliances, dark countertops, dark wood-type flooring, and tasteful backsplash
- Kitchen featuring stainless steel range with gas cooktop, freestanding refrigerator, under cabinet range hood, tasteful backsplash, and crown molding
- Kitchen with fridge, range, exhaust hood, crown molding, and dark wood finished floors
- Entrance foyer with crown molding, wood finished floors, and wood walls
- Unfurnished dining area with wood finished floors and radiator
- Spare room featuring radiator heating unit, ornamental molding, and wood finished floors
- Empty room with baseboard heating, a ceiling fan, and wood finished floors
- Empty room featuring a baseboard heating unit, wood finished floors, and a ceiling fan
- Unfurnished room featuring wood finished floors and baseboards
- Hall featuring crown molding and wood finished floors
- Unfurnished room with radiator heating unit, a ceiling fan, and wood finished floors
- Unfurnished bedroom featuring wood finished floors, a closet, and a ceiling fan
- Bathroom with tile patterned flooring, vanity, shower / bathtub combination with curtain, heating unit, and ornamental molding
- Bathroom with vanity, shower / bathtub combination with curtain, and heating unit
- Spare room featuring a baseboard heating unit and wood finished floors
- Unfurnished bedroom with dark wood-type flooring and baseboards
- Corridor featuring dark wood-type flooring
- View of stairs
- Empty room featuring radiator heating unit, ceiling fan, and wood finished floors
- Empty room with radiator, ceiling fan, and wood finished floors
- Unfurnished room with wood finished floors, crown molding, and wooden walls
- Unfurnished room with wood finished floors, crown molding, and wooden walls
- 32
- Unfurnished bedroom with radiator, a closet, and wood finished floors
- Kitchen view of tasteful backsplash, white cabinetry, and dark countertops
DescriptionSolid 4-Bedroom Home with Practical Layout
This home features 4 bedrooms, 1 full bathroom, a comfortable living room, and a separate dining area next to the kitchen. It offers a straightforward, functional layout that works well for anyone needing extra space. Located in a convenient area, the property has potential for updates to make it your own. A good option for first-time buyers or investors.Amenities- Aluminum Frames
- Blinds
- Electricity Connected
- Exhaust Fan
- First Floor Bedroom
- First Floor Full Bath
- Gas Range
- Insulated Windows
- Natural Gas Connected
- Open Kitchen
- Pantry
- Refrigerator
- Storage
- Video Cameras
- Water Connected
- Wood Frames
Solid 4-Bedroom Home with Practical Layout
This home features 4 bedrooms, 1 full bathroom, a comfortable living room, and a separate dining area next to the kitchen. It offers a straightforward, functional layout that works well for anyone needing extra space. Located in a convenient area, the property has potential for updates to make it your own. A good option for first-time buyers or investors.
- Aluminum Frames
- Blinds
- Electricity Connected
- Exhaust Fan
- First Floor Bedroom
- First Floor Full Bath
- Gas Range
- Insulated Windows
- Natural Gas Connected
- Open Kitchen
- Pantry
- Refrigerator
- Storage
- Video Cameras
- Water Connected
- Wood Frames

All information furnished regarding property for sale, rental or financing is from sources deemed reliable, but no warranty or representation is made as to the accuracy thereof and same is submitted subject to errors, omissions, change of price, rental or other conditions, prior sale, lease or financing or withdrawal without notice. International currency conversions where shown are estimates based on recent exchange rates and are not official asking prices.
All dimensions are approximate. For exact dimensions, you must hire your own architect or engineer.