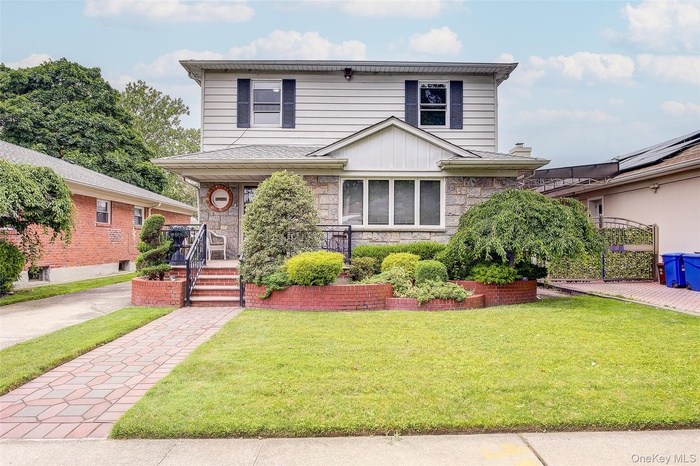Property
| Ownership: | For Sale |
|---|---|
| Type: | Single Family |
| Rooms: | 8 |
| Bedrooms: | 5 BR |
| Bathrooms: | 4 |
| Pets: | No Pets Allowed |
| Lot Size: | 0.10 Acres |
Financials
Listing Courtesy of Astor Brokerage Ltd
Colonial House in Heart of Fresh Meadows offers First Floor ; Bedroom Study Room, Family Room, with Sliding Door to the Backyard, Full Bathroom, Large Eat in Kitchen, Granit Flooring, ...

- View of front of house with stone siding, a front lawn, and covered porch
- Corridor featuring granite tiled floors and crown molding
- Living area with wood finished floors, recessed lighting, a premium fireplace, and crown molding
- Hall with arched walkways, crown molding, a chandelier, recessed lighting, and wood finished floors
- Living area with radiator heating unit, arched walkways, wood finished floors, recessed lighting, and a fireplace
- Dining space featuring a chandelier, healthy amount of natural light, wood finished floors, and crown molding
- Dining room featuring a chandelier, crown molding, wood finished floors, and recessed lighting
- Sitting room with granite tiled floors and crown molding
- Kitchen with black appliances, granite tiled floors, and dark countertops
- Kitchen featuring dark countertops, granite floors, dishwasher, and a kitchen island with sink
- Kitchen featuring a breakfast bar, granite floors, oven, pendant lighting, and dark countertops
- Kitchen featuring black appliances, cream cabinetry, dark countertops, and granite tiled floors
- Living area with a chandelier and light wood-style floors
- Living room with ornamental molding, wood-type flooring, and a baseboard radiator
- Carpeted bedroom featuring ornamental molding and ceiling fan
- Bathroom with tile walls, wainscoting, vanity, and tile patterned floors
- Bedroom with a baseboard heating unit, carpet, and a ceiling fan
- Bedroom with a baseboard radiator, carpet flooring, and ceiling fan
- Home office with a wall unit AC, baseboard heating, and carpet
- Office space featuring baseboard heating and baseboards
- Living area featuring light wood-style floors and recessed lighting
- Living area with stairs, light wood-style flooring, and recessed lighting
- Living area featuring light wood-style flooring and recessed lighting
- Living area featuring light wood finished floors and recessed lighting
- Bedroom featuring wood finished floors and recessed lighting
- Living room with light wood-style floors and recessed lighting
- Bedroom with wood finished floors, recessed lighting, and a closet
- Sitting room featuring baseboard heating, carpet floors, ceiling fan, and plenty of natural light
- Sitting room featuring wood finished floors and recessed lighting
- Bedroom with wood finished floors and recessed lighting
- Unfurnished room with a baseboard heating unit, carpet flooring, and ceiling fan
- Sitting room featuring a baseboard heating unit, carpet floors, and ceiling fan
- Bathroom featuring tile walls, double vanity, a chandelier, and a wainscoted wall
- Kitchen featuring white appliances, stacked washer / dryer, dark wood-style flooring, dark countertops, and brown cabinetry
- Laundry room with stacked washer / drying machine, cabinet space, and dark wood-type flooring
- Bathroom with vanity, shower / tub combo with curtain, tile walls, tile patterned floors, and wainscoting
- View of patio with outdoor dining space and an outbuilding
- Utilities featuring water heater and a heating unit
- View of floor plan / room layout
Description
Colonial House in Heart of Fresh Meadows offers:
First Floor; Bedroom/Study Room, Family Room, with Sliding Door to the Backyard, Full Bathroom, Large Eat-in-Kitchen, Granit Flooring, Island with Sink Additional sink, Two Ovens, Dishwasher, Refrigerator, Living Room, Dining Room with Ductless Cooling System, Side Entrance to Driveway
Second Floor, Master bedroom with Master Bath and Walk-in Closet, Three Bedrooms, Full Bathroom, Closet/Storage, Carpeting Through out,
Basement: Tile Flooring, Three Rooms, Full Bathroom, Open Area, Closet/Storage Utility Room,
Washer/Dryer
Three Zones Gas Heat Steam Heat Radiator, One Zone Central AC, Window AC, Ductless Cooling Unit, In-Ground Sprinkler System.
Lot Size: 44' x 95' (4,180), Building Size: 28' X 47' (2,632), Taxes: $12,234.00, R2 Zoning
Near Shopping , School, Park, Transportation . Houses of Worship
Amenities
- Back Yard
- Ceiling Fan(s)
- Chandelier
- Cooktop
- Dishwasher
- Eat-in Kitchen
- Electricity Connected
- First Floor Bedroom
- First Floor Full Bath
- Formal Dining
- Front Yard
- Garden
- Gas Water Heater
- Kitchen Island
- Microwave
- Natural Gas Connected
- Near School
- Near Shops
- Oven
- Pantry
- Range
- Recessed Lighting
- Refrigerator
- Stone/Brick Wall
- Storage
- Walk-In Closet(s)
- Walk Through Kitchen
- Washer/Dryer Hookup

All information furnished regarding property for sale, rental or financing is from sources deemed reliable, but no warranty or representation is made as to the accuracy thereof and same is submitted subject to errors, omissions, change of price, rental or other conditions, prior sale, lease or financing or withdrawal without notice. International currency conversions where shown are estimates based on recent exchange rates and are not official asking prices.
All dimensions are approximate. For exact dimensions, you must hire your own architect or engineer.