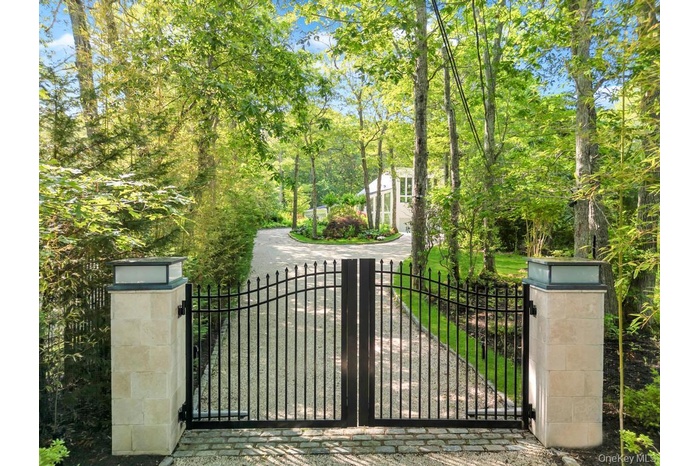Property
| Ownership: | For Sale |
|---|---|
| Type: | Single Family |
| Rooms: | 20 |
| Bedrooms: | 5 BR |
| Bathrooms: | 5 |
| Pets: | No Pets Allowed |
| Lot Size: | 1.42 Acres |
Financials
Listing Courtesy of Coldwell Banker Reliable R E
Privately gated and set on 1.

- View of gate
- Back of house with stucco siding, a lawn, a patio, an in-ground hot tub, and a metal roof
- Aerial view of property's location with property boundaries highlighted
- View of front of property featuring driveway, an attached garage
- Front of Home
- Of side house
- Welcome
- Foyer entrance featuring plenty of natural light, a towering ceiling
- 9
- 10
- Featuring cedar wooden ceiling and a skylight
- Double Islands
- Kitchen with a spacious island, high vaulted ceiling, modern cabinets, a kitchen breakfast bar, and light countertops
- skylight, cedar ceiling with exposed beams, healthy amount of natural light, high vaulted ceiling
- Side Patio off Kitchen and Dining
- Featuring a Wood burning stone fireplace
- Stairs to 2nd floor Primary En Suite in photo.
- 18
- With Fireplace
- Office area featuring bookshelves and fireplace.
- Sunroom w/ indoor pool & Jacuzzi
- Indoor pool with a skylights and Jacuzzi
- Misc room featuring rail lighting and wood finished floors
- Expansive Space / LOFT
- 1/2 Bathroom in LOFT with vanity and wood finished floors
- Bedroom with access to exterior and Bathroom
- Jack & Jill Bathroom
- Bathroom featuring a freestanding bath, a shower stall, recessed lighting, and Italian Tavertine
- Jack & Jill Full bath with outdoor access.
- Bedroom featuring access to outside and attached to Jack and Jill Bathroom
- Bedroom featuring access to outside w/ EnSuite Bathroom
- Bedroom with cedar ceiling and wood finished floors
- With balcony overlooking grounds
- 2nd floor Italian Travertine patio off the Loft and Primary Bedroom
- Stairs from 2nd floor Terrace/ Patio
- 36
- 37
- Basement Bedroom w/ En Suite
- Swimming pool with stairs, a lawn, a patio, a covered hot tub, and a wooden deck
- Outdoor Shower
- 41
- Greenhousen & shed
- TENNIS
- 44
- Main Floor Plan with INDOOR POOL
- 2nd FL. Artist Studio/LOFT
- LOWER LEVEL
Description
Privately gated and set on 1.42 acres backing to a nature preserve, this 7,355 SF modern estate offers unparalleled privacy, light-filled interiors, and resort-style amenities. Designed by architect Martin Scheffer (Zurich) and fully reimagined in 2017, the home features soaring cedar ceilings, wall-to-wall sliders, skylights, imported Italian travertine floors, a chef’s kitchen with Miele appliances, 5 bedrooms, home office, indoor and outdoor gunite pools, sauna, artist studio with terrace, and all-weather tennis court. Surrounded by lush gardens and serene beauty, this is luxury Hamptons living at its finest. (Whole House Generator, Whole House Waterfilter System, Whole House 'Desert Aire' Dehumidifier, Cogan System Constructed-superior structural integrity.)
Amenities
- Back Yard
- beamed ceilings
- Breakfast Bar
- Cathedral Ceiling(s)
- Central Vacuum
- Chefs Kitchen
- Double Vanity
- Eat-in Kitchen
- Entrance Foyer
- First Floor Bedroom
- First Floor Full Bath
- Garden
- Gas Cooktop
- High ceiling
- In-Law Floorplan
- Kitchen Island
- Landscaped
- Open Floorplan
- Open Kitchen
- Oven
- Private
- Propane
- Quartz/Quartzite Counters
- Recessed Lighting
- Refrigerator
- Sauna
- Soaking Tub
- Sprinklers In Front
- Sprinklers In Rear
- Stainless Steel Appliance(s)
- Water Purifier Owned
- Wood Burning

All information furnished regarding property for sale, rental or financing is from sources deemed reliable, but no warranty or representation is made as to the accuracy thereof and same is submitted subject to errors, omissions, change of price, rental or other conditions, prior sale, lease or financing or withdrawal without notice. International currency conversions where shown are estimates based on recent exchange rates and are not official asking prices.
All dimensions are approximate. For exact dimensions, you must hire your own architect or engineer.