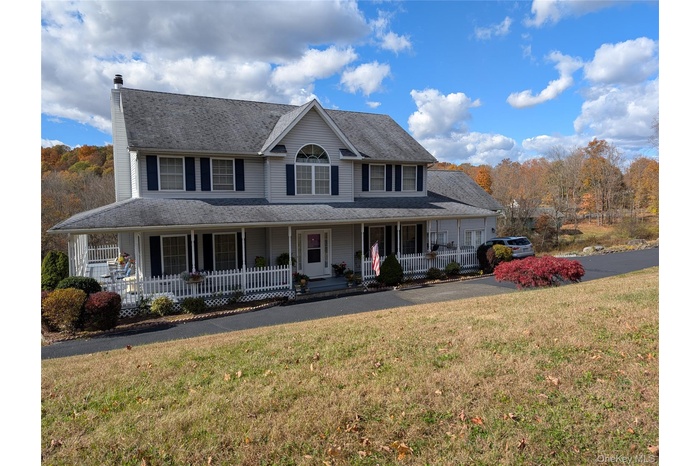Property
| Ownership: | For Sale |
|---|---|
| Type: | Single Family |
| Rooms: | 10 |
| Bedrooms: | 4 BR |
| Bathrooms: | 2½ |
| Pets: | No Pets Allowed |
| Lot Size: | 1.40 Acres |
Financials
Listing Courtesy of VYLLA Home
MOTIVATED SELLER. Welcome to 2 Melissa Lane, located in a well sought after quiet family friendly neighborhood in a serene and scenic setting.

- View of front of house with a porch, a front lawn, and a chimney
- View of front of property featuring a large porch, a front lawn, and roof with shingles
- View of front of property featuring covered porch, a front lawn, asphalt driveway, and roof with shingles
- Living room with a fireplace and wood finished floors
- View of staircase
- Living area featuring wood finished floors and a tiled fireplace
- Kitchen with stainless steel appliances, backsplash, wood finished floors, a kitchen island, and recessed lighting
- Dining space with wood-type flooring and a chandelier
- Kitchen featuring wood finished floors, backsplash, glass insert cabinets, dishwashing machine, and dark stone counters
- Dining area featuring a chandelier and a baseboard heating unit
- Kitchen with stainless steel appliances, backsplash, wood finished floors, a kitchen island, and recessed lighting
- Kitchen featuring dishwasher, backsplash, and glass insert cabinets
- Dining area featuring a chandelier and a baseboard heating unit
- Bathroom with a sink and toilet
- Kitchen with healthy amount of natural light, dark stone counters, backsplash, and glass insert cabinets
- Living area with crown molding and wood finished floors
- Corridor featuring carpet flooring
- Corridor featuring wood finished floors and baseboards
- Jacuzzi tub
- Living area with crown molding and wood finished floors
- Corridor featuring carpet flooring
- Bathroom with marble finish flooring and vanity
- Jacuzzi tub
- Walk in closet with carpet flooring
- Bathroom featuring plenty of natural light, vanity, and a bath
- Bathroom with marble finish flooring and vanity
- Bedroom featuring carpet
- Bedroom featuring carpet
- View of carpeted bedroom
- View of carpeted bedroom
- Living area featuring a baseboard radiator and carpet
- Bathroom with vanity
- Bathroom with shower / bath combination with curtain
- Bathroom with vanity
- Corridor featuring carpet floors and an upstairs landing
- Bathroom with shower / bath combination with curtain
- Corridor featuring carpet floors and an upstairs landing
- Laundry room with separate washer and dryer and tile patterned floors
- Office space with carpet floors
- Laundry room with separate washer and dryer and tile patterned floors
- Office space with carpet floors
- View of carpeted living area
- View of carpeted living area
- View of yard
- View of yard featuring a wooded view from wrap around pourch
- View of yard featuring a garden
- View of unfinished below grade area
- View of yard featuring a wooded view from wrap around pourch
- View of unfinished below grade area
- With walk out access
- Basement with tools
- With walk out access
- Basement with tools
- View of property exterior featuring covered porch, stairway, and a chimney
- Back of house featuring french doors and a deck
- View of property exterior featuring covered porch, stairway, and a chimney
- Back of house featuring french doors and a deck
Description
MOTIVATED SELLER. Welcome to 2 Melissa Lane, located in a well sought after quiet family-friendly neighborhood in a serene and scenic setting. This beautifully appointed 4-bedroom, 2 1/2-bathroom home offers a perfect blend of comfort, style, and functionality. Step inside to find a large entryway with wide stairs leading up to the 2nd floor, gleaming hardwood floors and an abundance of natural light throughout the main level.
The house has been well maintained and cared for. This home has a wraparound porch, breathtaking scenic mountain views, and a spacious horseshoe driveway. The first floor has a formal dining room that is big enough to host large gatherings with a formal living room.
The gourmet kitchen boasts granite countertops, stainless steel appliances, and ample cabinetry. There are 2 ovens, a wall oven and a confectionary oven and a cozy breakfast nook. Beautiful crown molding lines the family room along with a wood burning stove that creates a warm and homey atmosphere. The second floor includes a luxurious primary suite with an ensuite bathroom with a jacuzzi tub and shower, 3 other bedrooms and an additional bathroom. There is a full walkout basement.
This house was originally built as a builder’s model home. The garage area, currently used as a home office, has an oversized door that can be removed to fit full size garage doors. The water softener is less than a year old and updated with a new water filtration system.
Amenities
- Convection Oven
- Cooktop
- Dishwasher
- Dryer
- Electricity Connected
- Family Room
- Formal Dining
- Gas Cooktop
- Gas Oven
- Granite Counters
- Kitchen Island
- Microwave
- Pantry
- Refrigerator
- Soaking Tub
- Stainless Steel Appliance(s)
- Washer
- Water Purifier Owned

All information furnished regarding property for sale, rental or financing is from sources deemed reliable, but no warranty or representation is made as to the accuracy thereof and same is submitted subject to errors, omissions, change of price, rental or other conditions, prior sale, lease or financing or withdrawal without notice. International currency conversions where shown are estimates based on recent exchange rates and are not official asking prices.
All dimensions are approximate. For exact dimensions, you must hire your own architect or engineer.