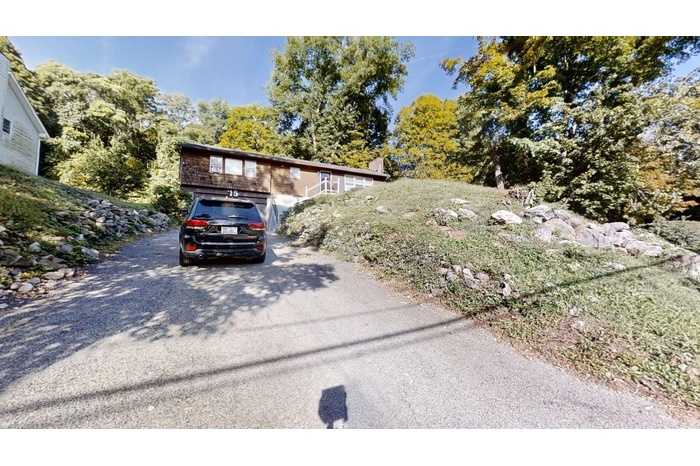Property
| Ownership: | For Sale |
|---|---|
| Type: | Single Family |
| Rooms: | 6 |
| Bedrooms: | 3 BR |
| Bathrooms: | 2 |
| Pets: | Pets No |
| Lot Size: | 0.44 Acres |
Financials
DescriptionThis Raised range was totally renovated in 2019 with all new appliances, boiler, bathrooms, Northwest Red oak floors, solid cement staircase, fresh landscaping. This home features an Open concept Living room with fireplace, dining area, updated kitchen with island, Grand Master bedroom suite with amazing closet space, private bath with jacuzzi, separate shower, and double sink, 2 large additional bedrooms with ample closets, and bonus enclosed porch for entertaining with beautiful views of the rear yard.
Virtual Tour: https://my.matterport.com/show/?m=uvDMjCrMCAg&brand=0Amenities- Aluminum Frames
- Back Yard
- Bath
- Cable - Available
- Dishwasher
- Eat-in Kitchen
- Electricity Available
- Entrance Foyer
- First Floor Bedroom
- First Floor Full Bath
- Gas Range
- Granite Counters
- His and Hers Closets
- Kitchen Island
- Living Room
- Microwave
- Natural Gas Available
- Open Floorplan
- Open Kitchen
- Part Wooded
- Paved
- Phone Available
- Refrigerator
- Sewer Available
- Sewer Connected
- Sloped
- Soaking Tub
- Trash Collection Public
- Walk-In Closet(s)
- Washer/Dryer Hookup
This Raised range was totally renovated in 2019 with all new appliances, boiler, bathrooms, Northwest Red oak floors, solid cement staircase, fresh landscaping. This home features an Open concept Living room with fireplace, dining area, updated kitchen with island, Grand Master bedroom suite with amazing closet space, private bath with jacuzzi, separate shower, and double sink, 2 large additional bedrooms with ample closets, and bonus enclosed porch for entertaining with beautiful views of the rear yard.
- Aluminum Frames
- Back Yard
- Bath
- Cable - Available
- Dishwasher
- Eat-in Kitchen
- Electricity Available
- Entrance Foyer
- First Floor Bedroom
- First Floor Full Bath
- Gas Range
- Granite Counters
- His and Hers Closets
- Kitchen Island
- Living Room
- Microwave
- Natural Gas Available
- Open Floorplan
- Open Kitchen
- Part Wooded
- Paved
- Phone Available
- Refrigerator
- Sewer Available
- Sewer Connected
- Sloped
- Soaking Tub
- Trash Collection Public
- Walk-In Closet(s)
- Washer/Dryer Hookup
This Raised range was totally renovated in 2019 with all new appliances, boiler, bathrooms, Northwest Red oak floors, solid cement staircase, fresh landscaping.

- View of front of home with concrete driveway
- View of front facade featuring driveway
- View of green lawn
- View of green lawn
- Bathroom with tile walls, a garden tub, double vanity, wainscoting, and tile patterned flooring
- Full bathroom with tile walls, a tile shower, and wainscoting
- Bedroom featuring wood finished floors
- Bedroom with light wood-type flooring and a closet
- Bedroom featuring light wood-type flooring and a ceiling fan
- Bedroom with light wood finished floors, a baseboard radiator, cooling unit, a desk, and ceiling fan
- Office area with wood-type flooring
- Bedroom featuring a baseboard radiator, light wood-style floors, and ceiling fan
- View of property floor plan
- Kitchen featuring freestanding refrigerator, light wood-style flooring, brown cabinets, stainless steel microwave, and a peninsula
- Kitchen featuring white appliances, under cabinet range hood, backsplash, light wood-style flooring, and cooling unit
- Living area with light wood-type flooring
- Living area with light wood-style floors and baseboards
DescriptionThis Raised range was totally renovated in 2019 with all new appliances, boiler, bathrooms, Northwest Red oak floors, solid cement staircase, fresh landscaping. This home features an Open concept Living room with fireplace, dining area, updated kitchen with island, Grand Master bedroom suite with amazing closet space, private bath with jacuzzi, separate shower, and double sink, 2 large additional bedrooms with ample closets, and bonus enclosed porch for entertaining with beautiful views of the rear yard.
Virtual Tour: https://my.matterport.com/show/?m=uvDMjCrMCAg&brand=0Amenities- Aluminum Frames
- Back Yard
- Bath
- Cable - Available
- Dishwasher
- Eat-in Kitchen
- Electricity Available
- Entrance Foyer
- First Floor Bedroom
- First Floor Full Bath
- Gas Range
- Granite Counters
- His and Hers Closets
- Kitchen Island
- Living Room
- Microwave
- Natural Gas Available
- Open Floorplan
- Open Kitchen
- Part Wooded
- Paved
- Phone Available
- Refrigerator
- Sewer Available
- Sewer Connected
- Sloped
- Soaking Tub
- Trash Collection Public
- Walk-In Closet(s)
- Washer/Dryer Hookup
This Raised range was totally renovated in 2019 with all new appliances, boiler, bathrooms, Northwest Red oak floors, solid cement staircase, fresh landscaping. This home features an Open concept Living room with fireplace, dining area, updated kitchen with island, Grand Master bedroom suite with amazing closet space, private bath with jacuzzi, separate shower, and double sink, 2 large additional bedrooms with ample closets, and bonus enclosed porch for entertaining with beautiful views of the rear yard.
- Aluminum Frames
- Back Yard
- Bath
- Cable - Available
- Dishwasher
- Eat-in Kitchen
- Electricity Available
- Entrance Foyer
- First Floor Bedroom
- First Floor Full Bath
- Gas Range
- Granite Counters
- His and Hers Closets
- Kitchen Island
- Living Room
- Microwave
- Natural Gas Available
- Open Floorplan
- Open Kitchen
- Part Wooded
- Paved
- Phone Available
- Refrigerator
- Sewer Available
- Sewer Connected
- Sloped
- Soaking Tub
- Trash Collection Public
- Walk-In Closet(s)
- Washer/Dryer Hookup

All information furnished regarding property for sale, rental or financing is from sources deemed reliable, but no warranty or representation is made as to the accuracy thereof and same is submitted subject to errors, omissions, change of price, rental or other conditions, prior sale, lease or financing or withdrawal without notice. International currency conversions where shown are estimates based on recent exchange rates and are not official asking prices.
All dimensions are approximate. For exact dimensions, you must hire your own architect or engineer.