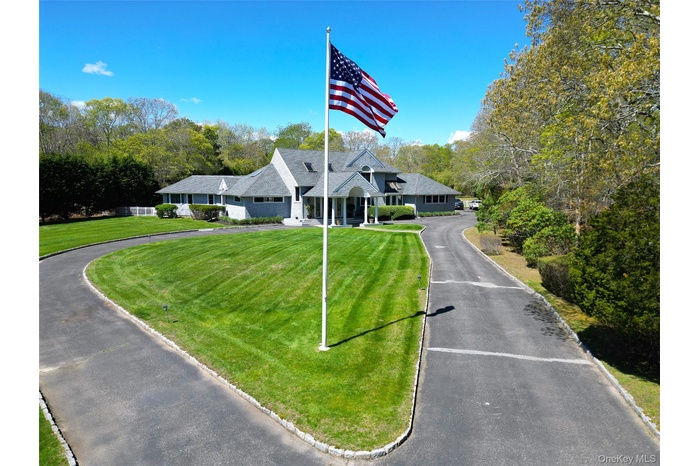Property
| Ownership: | For Sale |
|---|---|
| Type: | Single Family |
| Rooms: | 10 |
| Bedrooms: | 4 BR |
| Bathrooms: | 6½ |
| Pets: | No Pets Allowed |
| Lot Size: | 2.15 Acres |
Financials
Listing Courtesy of Hampton Estates Realty LLC
Very ultra private must see Estate in Westhampton.

Description
Very ultra private must see Estate in Westhampton. Custom built 5,200 sq ft postmodern, 4 en suite bedrooms, heated 3 car garage, full house generator, private well w/irrigation, 2000 feet from Montauk hwy,. Just 2 miles from the revitalized Westhampton Main st., and cultural activities. 1st floor has grand 2 story entrance, formal LR., and DR both with river rock fireplaces, paneled den/media room, breakfast room, enclosed hot tub room, laundry/mud room, 3 en suite bdrms on main floor, kitchen w/ granite counters, stainless steel appliances, butcher block island, 2nd floor primary bdrm w/fireplace, 2 generous built in closets, marble bath w/jacuzzi, steam shower, 2 private office areas, additional very generous storage/closet, private deck, w/private circular staircase down to the deck and outdoor activities, which include Gazebo, geneour outdoor bar with electric awning, gunite pool w/shed, outdoor shower, sauna, Har-Tru tennis, horseshoe pit, Bocci court, spacious patio, and delightful entertainment area. Basement is finished w/OSE, workout room, pool table room, w/1/2 bath,music room, additional maids quarters w/full bath, shop area, an amazing family plus extended family home with endless possibilities for all your dreams in 1 home!
Virtual Tour: https://my.matterport.com/show/?m=kFp96PheJv3&mls=2
Amenities
- Back Yard
- Bath
- beamed ceilings
- Bedroom
- Bidet
- Breakfast Bar
- Built-in Features
- Cable Connected
- Cathedral Ceiling(s)
- Ceiling Fan(s)
- Central Vacuum
- Chandelier
- Corners Marked
- Crown Molding
- Decorative
- Dishwasher
- Disposal
- Double Vanity
- Dry Bar
- Dryer
- Eat-in Kitchen
- Electricity Connected
- Entertainment Cabinets
- Entrance Foyer
- First Floor Bedroom
- First Floor Full Bath
- Formal Dining
- Front Yard
- Garden
- Granite Counters
- High ceiling
- High Speed Internet
- His and Hers Closets
- Kitchen Island
- Landscaped
- Level
- Living Room
- Marble Counters
- Masonry
- Master Downstairs
- Natural Woodwork
- Near Golf Course
- Near Public Transit
- Near School
- Near Shops
- Open Floorplan
- Open Kitchen
- Original Details
- Other
- Pantry
- Part Wooded
- Phone Connected
- Primary Bathroom
- Private
- Recessed Lighting
- Sauna
- Secluded
- Security Gate
- Security Lights
- Security System
- Smoke Detectors
- Soaking Tub
- Sound System
- Speakers
- Sprinklers In Front
- Sprinklers In Rear
- Storage
- Trash Collection Private
- Tray Ceiling(s)
- Underground Utilities
- Walk-In Closet(s)
- Washer/Dryer Hookup
- Water Connected
- Wet Bar
- Whole House Entertainment System
- Wired for Sound

All information furnished regarding property for sale, rental or financing is from sources deemed reliable, but no warranty or representation is made as to the accuracy thereof and same is submitted subject to errors, omissions, change of price, rental or other conditions, prior sale, lease or financing or withdrawal without notice. International currency conversions where shown are estimates based on recent exchange rates and are not official asking prices.
All dimensions are approximate. For exact dimensions, you must hire your own architect or engineer.