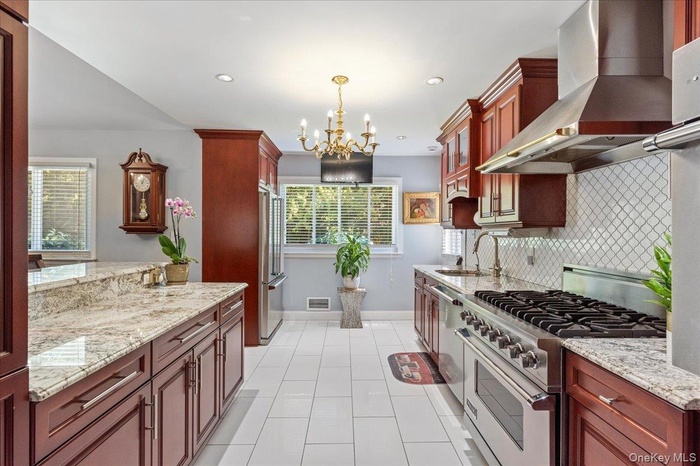Property
| Ownership: | For Sale |
|---|---|
| Type: | Single Family |
| Rooms: | 8 |
| Bedrooms: | 4 BR |
| Bathrooms: | 3 |
| Pets: | No Pets Allowed |
| Lot Size: | 0.16 Acres |
Financials
Listing Courtesy of BERKSHIRE HATHAWAY
Fully Renovated Split Level in Prime North Woodmere Location !

- Kitchen with wall chimney range hood, high quality appliances, a chandelier, light tile patterned flooring, and tasteful backsplash
- Kitchen with stainless steel appliances, wall chimney exhaust hood, a chandelier, decorative backsplash, and decorative light fixtures
- Kitchen with a chandelier, a peninsula, a kitchen breakfast bar, lofted ceiling, and light stone counters
- Dining room featuring lofted ceiling, a chandelier, and dark wood finished floors
- Dining area with a chandelier and recessed lighting
- Entrance foyer featuring a chandelier, vaulted ceiling, wood finished floors, and recessed lighting
- Living area featuring lofted ceiling, plenty of natural light, dark wood-type flooring, and recessed lighting
- Living area with lofted ceiling, wood finished floors, and recessed lighting
- Living room with healthy amount of natural light, a chandelier, wood finished floors, lofted ceiling, and ornamental molding
- Living room featuring a chandelier, wood finished floors, stairway, recessed lighting, and lofted ceiling
- Hallway featuring wood finished floors, recessed lighting, vaulted ceiling, and ornamental molding
- Bedroom with wood finished floors, crown molding, and recessed lighting
- Bedroom featuring dark wood-style floors and crown molding
- Bedroom featuring wood finished floors, a spacious closet, recessed lighting, and ornamental molding
- Bathroom featuring tile walls and a stall shower
- Walk in closet featuring wood finished floors
- Bedroom with dark wood-style flooring, crown molding, and a ceiling fan
- Bedroom featuring wood finished floors, ornamental molding, and ceiling fan
- Full bathroom featuring tile patterned flooring, tile walls, vanity, and backsplash
- Living room featuring crown molding, an office area, light tile patterned flooring, and recessed lighting
- Living room featuring crown molding, stairway, light tile patterned floors, and recessed lighting
- Bathroom featuring tile walls, vanity, and a stall shower
- Fenced backyard featuring a gazebo, outdoor lounge area, and a patio area
- Fenced backyard with a patio and outdoor dining area
- View of fenced backyard
- Rear view of property featuring a gazebo, a fenced backyard, and a patio
- Rear view of property featuring a gazebo and a fenced backyard
- View of room layout
- View of property floor plan
- View of room layout
- View of room layout
- View of property floor plan
- Tri-level home featuring brick siding, an attached garage, asphalt driveway, and a front yard
- Tri-level home featuring brick siding, a garage, asphalt driveway, and a front yard
Description
Fully Renovated Split-Level in Prime North Woodmere Location! This 4 Bedroom, 3 Full Bath home was completely gutted and remodeled with no expense spared. All-new electrical, plumbing, and systems. Features include central air conditioning, hardwood floors, high-hat lighting throughout, and a beautiful custom iron front door. The chef’s kitchen is outfitted with premium Viking appliances, custom cabinetry, and offers direct access to the backyard. Spacious family room with sliding glass doors also leads to the large, beautifully landscaped yard — perfect for entertaining. The primary suite includes a luxurious en-suite bath and an oversized walk-in closet. Additional highlights include a 2-car attached garage and prime location within the Hewlett-Woodmere School Total taxes include village taxes. District, close to shopping, parks, transportation, and houses of worship. Turnkey condition — just unpack and move in!
Amenities
- Aluminum Frames
- Back Yard
- Bay Window(s)
- Cable - Available
- Cathedral Ceiling(s)
- Crown Molding
- Dishwasher
- Double Pane Windows
- Dryer
- Eat-in Kitchen
- Electricity Connected
- Entrance Foyer
- Exhaust Fan
- First Floor Bedroom
- First Floor Full Bath
- Formal Dining
- Front Yard
- Garden
- Gas Range
- Granite Counters
- High ceiling
- His and Hers Closets
- Kitchen Island
- Landscaped
- Level
- Mailbox
- Microwave
- Natural Gas Connected
- Near Public Transit
- Near School
- New Windows
- Open
- Open Floorplan
- Open Kitchen
- Pantry
- Phone Available
- Recessed Lighting
- Refrigerator
- Sewer Connected
- Smoke Detectors
- Sprinklers In Front
- Sprinklers In Rear
- Stainless Steel Appliance(s)
- Walk-In Closet(s)
- Washer
- Water Connected

All information furnished regarding property for sale, rental or financing is from sources deemed reliable, but no warranty or representation is made as to the accuracy thereof and same is submitted subject to errors, omissions, change of price, rental or other conditions, prior sale, lease or financing or withdrawal without notice. International currency conversions where shown are estimates based on recent exchange rates and are not official asking prices.
All dimensions are approximate. For exact dimensions, you must hire your own architect or engineer.