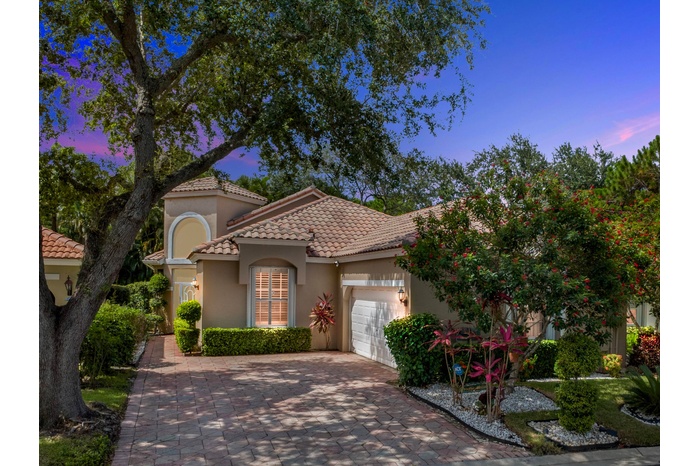Property
| Ownership: | Single Family |
|---|---|
| Type: | Single Family |
| Bedrooms: | 3 BR |
| Bathrooms: | 2 |
| Pets: | Pets Case By Case |
| Area: | 4610 sq ft |
FinancialsPrice:$455,000
Price:$455,000
Listing Courtesy of RE/MAX Direct
DescriptionBrookside at Indian Spring is an intimate boutique community, positioned along a tree-lined street without any mandatory memberships. This meticulously maintained residence features soaring vaulted ceilings and expansive windows that flood the interior with natural light. The open-concept kitchen offers custom cabinets, granite countertops, and a breakfast bar. Three spacious bedrooms include a primary suite with two custom-built walk-in closets and a spa-like bathroom with dual vanities, glass-enclosed shower, and soaking tub. Two full baths and a powder room ensure convenience. A private screened patio extends outdoor living for morning coffee or evening relaxation. Combining modern upgrades and thoughtful layout, this spacious home blends style and comfort in a serene community.
Unbranded Virtual Tour: https://www.propertypanorama.com/5159-Brookview-Drive-Boynton-Beach-FL-33437/unbrandedAmenities- Attic
- Blinds
- Cable
- Central
- Clubhouse
- Cooktop
- Dishwasher
- Dryer
- Electric
- Family
- Garden
- Gate - Manned
- Great
- Laundry-Inside
- Laundry-Util/Closet
- Management Fees
- Manager
- Microwave
- Pool
- Pool Service
- Public Sewer
- Public Water
- Range - Electric
- Refrigerator
- Storage
- Storm Shutters
- Street Lights
- Washer
- Water Heater - Elec
Brookside at Indian Spring is an intimate boutique community, positioned along a tree-lined street without any mandatory memberships. This meticulously maintained residence features soaring vaulted ceilings and expansive windows that flood the interior with natural light. The open-concept kitchen offers custom cabinets, granite countertops, and a breakfast bar. Three spacious bedrooms include a primary suite with two custom-built walk-in closets and a spa-like bathroom with dual vanities, glass-enclosed shower, and soaking tub. Two full baths and a powder room ensure convenience. A private screened patio extends outdoor living for morning coffee or evening relaxation. Combining modern upgrades and thoughtful layout, this spacious home blends style and comfort in a serene community.
Unbranded Virtual Tour: https://www.propertypanorama.com/5159-Brookview-Drive-Boynton-Beach-FL-33437/unbranded
Unbranded Virtual Tour: https://www.propertypanorama.com/5159-Brookview-Drive-Boynton-Beach-FL-33437/unbranded
- Attic
- Blinds
- Cable
- Central
- Clubhouse
- Cooktop
- Dishwasher
- Dryer
- Electric
- Family
- Garden
- Gate - Manned
- Great
- Laundry-Inside
- Laundry-Util/Closet
- Management Fees
- Manager
- Microwave
- Pool
- Pool Service
- Public Sewer
- Public Water
- Range - Electric
- Refrigerator
- Storage
- Storm Shutters
- Street Lights
- Washer
- Water Heater - Elec
Brookside at Indian Spring is an intimate boutique community, positioned along a tree lined street without any mandatory memberships.
DescriptionBrookside at Indian Spring is an intimate boutique community, positioned along a tree-lined street without any mandatory memberships. This meticulously maintained residence features soaring vaulted ceilings and expansive windows that flood the interior with natural light. The open-concept kitchen offers custom cabinets, granite countertops, and a breakfast bar. Three spacious bedrooms include a primary suite with two custom-built walk-in closets and a spa-like bathroom with dual vanities, glass-enclosed shower, and soaking tub. Two full baths and a powder room ensure convenience. A private screened patio extends outdoor living for morning coffee or evening relaxation. Combining modern upgrades and thoughtful layout, this spacious home blends style and comfort in a serene community.
Unbranded Virtual Tour: https://www.propertypanorama.com/5159-Brookview-Drive-Boynton-Beach-FL-33437/unbrandedAmenities- Attic
- Blinds
- Cable
- Central
- Clubhouse
- Cooktop
- Dishwasher
- Dryer
- Electric
- Family
- Garden
- Gate - Manned
- Great
- Laundry-Inside
- Laundry-Util/Closet
- Management Fees
- Manager
- Microwave
- Pool
- Pool Service
- Public Sewer
- Public Water
- Range - Electric
- Refrigerator
- Storage
- Storm Shutters
- Street Lights
- Washer
- Water Heater - Elec
Brookside at Indian Spring is an intimate boutique community, positioned along a tree-lined street without any mandatory memberships. This meticulously maintained residence features soaring vaulted ceilings and expansive windows that flood the interior with natural light. The open-concept kitchen offers custom cabinets, granite countertops, and a breakfast bar. Three spacious bedrooms include a primary suite with two custom-built walk-in closets and a spa-like bathroom with dual vanities, glass-enclosed shower, and soaking tub. Two full baths and a powder room ensure convenience. A private screened patio extends outdoor living for morning coffee or evening relaxation. Combining modern upgrades and thoughtful layout, this spacious home blends style and comfort in a serene community.
Unbranded Virtual Tour: https://www.propertypanorama.com/5159-Brookview-Drive-Boynton-Beach-FL-33437/unbranded
Unbranded Virtual Tour: https://www.propertypanorama.com/5159-Brookview-Drive-Boynton-Beach-FL-33437/unbranded
- Attic
- Blinds
- Cable
- Central
- Clubhouse
- Cooktop
- Dishwasher
- Dryer
- Electric
- Family
- Garden
- Gate - Manned
- Great
- Laundry-Inside
- Laundry-Util/Closet
- Management Fees
- Manager
- Microwave
- Pool
- Pool Service
- Public Sewer
- Public Water
- Range - Electric
- Refrigerator
- Storage
- Storm Shutters
- Street Lights
- Washer
- Water Heater - Elec
All information furnished regarding property for sale, rental or financing is from sources deemed reliable, but no warranty or representation is made as to the accuracy thereof and same is submitted subject to errors, omissions, change of price, rental or other conditions, prior sale, lease or financing or withdrawal without notice. International currency conversions where shown are estimates based on recent exchange rates and are not official asking prices.
All dimensions are approximate. For exact dimensions, you must hire your own architect or engineer.
