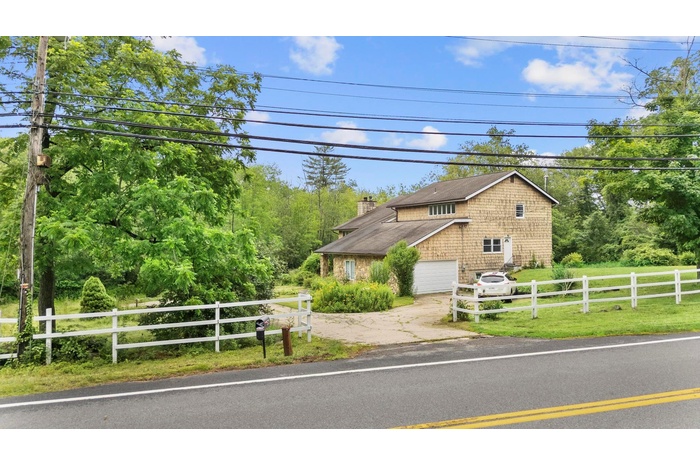Property
| Ownership: | For Sale |
|---|---|
| Type: | Single Family |
| Rooms: | 11 |
| Bedrooms: | 3 BR |
| Bathrooms: | 3 |
| Pets: | Pets No |
| Lot Size: | 8.08 Acres |
Financials
Listing Courtesy of RE/MAX Distinguished Hms.&Prop
Move right in ! Enjoy easy living in this beautiful, sun filled, sprawling contemporary in Armonk with Byram Hills schools !

- View of front of property featuring driveway, a chimney, and a shingled roof
- Living area featuring high vaulted ceiling, a chandelier, wood-type flooring, a fireplace, and a baseboard radiator
- Living room featuring a chandelier, wood finished floors, a high ceiling, and a high end fireplace
- Living room with high vaulted ceiling, a baseboard radiator, wood finished floors, a high end fireplace, and a chandelier
- Staircase featuring a high ceiling, baseboard heating, and inlaid floor details
- Living room featuring wood finished floors and a towering ceiling
- Living room featuring a towering ceiling, wood finished floors, a chandelier, and a high end fireplace
- Entryway featuring a high ceiling, a chandelier, stairs, and a baseboard heating unit
- Dining room featuring a chandelier, hardwood / wood-style flooring, and baseboard heating
- Dining area with a baseboard heating unit, light wood-type flooring, and a chandelier
- Dining area with light wood-style flooring and a chandelier
- Kitchen featuring stainless steel appliances, a baseboard heating unit, white cabinetry, light wood-style flooring, and backsplash
- Kitchen featuring stainless steel appliances, a center island, white cabinets, light countertops, and recessed lighting
- Kitchen with appliances with stainless steel finishes, light countertops, white cabinets, tasteful backsplash, and wood finished floors
- Kitchen with stainless steel appliances, light countertops, white cabinets, light wood finished floors, and a center island
- Kitchen featuring appliances with stainless steel finishes, plenty of natural light, light wood-style floors, light countertops, and recessed lighting
- Kitchen featuring stainless steel appliances, healthy amount of natural light, light countertops, recessed lighting, and white cabinets
- Living room with light wood finished floors and recessed lighting
- Living area with light wood-type flooring and recessed lighting
- Living area with light wood-style flooring and recessed lighting
- Bedroom with crown molding, a baseboard heating unit, and light wood-style floors
- Bedroom featuring hardwood / wood-style flooring, ornamental molding, and a baseboard heating unit
- Bedroom featuring a baseboard radiator, light wood-style floors, and ornamental molding
- Bedroom featuring light wood-style flooring and ornamental molding
- Bedroom with wood finished floors and ornamental molding
- Bathroom with a baseboard heating unit, tile walls, tile patterned floors, vanity, and a wainscoted wall
- 27
- 28
- Living room featuring light tile patterned floors
- Kitchen featuring white appliances, a baseboard heating unit, under cabinet range hood, ceiling fan, and light countertops
- First Floor Plan
- Second Floor Plan
- Basement Floor Plan
- 34
- View of deck
- Drone / aerial view
- Aerial view of property and surrounding area with a forest
- View of home floor plan
Description
Move right in! Enjoy easy living in this beautiful, sun-filled, sprawling contemporary in Armonk with Byram Hills schools!. This beautiful 4-bedroom, 3-bathroom home is nestled on 8 acres of serene privacy and mature plants. This modern style, expansive home offers a spacious and open layout ideal for entertaining and everyday gatherings. Soaring ceilings, abundant windows and skylights, generously proportioned rooms, hardwood floors and impeccable finishes throughout. Spacious living room with vaulted ceilings, floor to ceiling stone fireplace and large picturesque windows. Large, recently renovated eat-in kitchen with stainless steel appliances opens to large deck perfect for indoor/outdoor living, overlooking the beautiful backyard. Large formal dining room, Bedroom with a separate entrance and full bathroom. Separate bedroom wing with an oversized primary suite with a bathroom. Two additional, generously-sized bedrooms and large updated hall bath complete this living space. The full basement offers endless possibilities. Conveniently located close to town, schools and park. Only a 38 minute express train to NYC! Amenities: Soaking Tub, Storage, Heating Fuel: Oil tank Above Ground, Parking: 2 Car Attached,
Amenities
- Cable Connected
- Central Vacuum
- Dishwasher
- Dryer
- Eat-in Kitchen
- Electricity Connected
- Electric Range
- Electric Water Heater
- Exhaust Fan
- First Floor Bedroom
- First Floor Full Bath
- Formal Dining
- Granite Counters
- Microwave
- Phone Connected
- Refrigerator
- Stainless Steel Appliance(s)
- Trash Collection Public
- Washer

All information furnished regarding property for sale, rental or financing is from sources deemed reliable, but no warranty or representation is made as to the accuracy thereof and same is submitted subject to errors, omissions, change of price, rental or other conditions, prior sale, lease or financing or withdrawal without notice. International currency conversions where shown are estimates based on recent exchange rates and are not official asking prices.
All dimensions are approximate. For exact dimensions, you must hire your own architect or engineer.