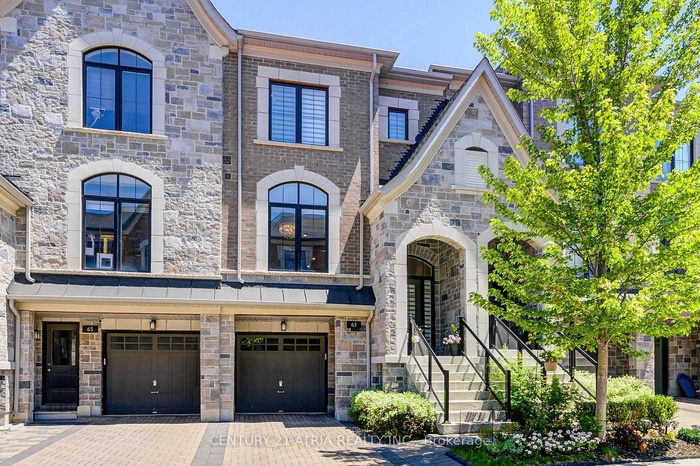Property
| Ownership: | For Sale |
|---|---|
| Type: | Unknown |
| Bedrooms: | 4 BR |
| Bathrooms: | 4 |
| Pets: | Pets No |
Financials
DescriptionThis modern townhouse wows you the moment you walk in with its sleek finishes, open concept layout, and bright, inviting design. Located in the prestigious South Richvale community, this freehold townhome offers over 2,000 sq ft of upgraded living space, including 9-foot ceilings on both the main and second floors and an impressive 10-foot ceiling in the primary bedroom. The beautiful kitchen is the heart of the home, featuring stainless steel appliances, quartzite countertops, and an island ideal for entertaining. The open-concept living and dining areas flow beautifully, centered around a stylish electric fireplace and elegant hardwood flooring throughout. Upstairs, the spacious primary suite offers a balcony, walk-in closet, and a spa-like 5-piece ensuite with a freestanding tub and glass shower. The professionally finished walkout basement includes a full 4-piece bath and offers flexible living space. Step outside to a fully fenced, professionally landscaped backyard perfect for relaxing or hosting guests. Steps away from a beautiful park, and close to top-rated schools, Hillcrest Mall, restaurants, transit, and more. Bonus: plenty of visitor parking available.Amenities- Electric
- ERV/HRV
This modern townhouse wows you the moment you walk in with its sleek finishes, open concept layout, and bright, inviting design. Located in the prestigious South Richvale community, this freehold townhome offers over 2,000 sq ft of upgraded living space, including 9-foot ceilings on both the main and second floors and an impressive 10-foot ceiling in the primary bedroom. The beautiful kitchen is the heart of the home, featuring stainless steel appliances, quartzite countertops, and an island ideal for entertaining. The open-concept living and dining areas flow beautifully, centered around a stylish electric fireplace and elegant hardwood flooring throughout. Upstairs, the spacious primary suite offers a balcony, walk-in closet, and a spa-like 5-piece ensuite with a freestanding tub and glass shower. The professionally finished walkout basement includes a full 4-piece bath and offers flexible living space. Step outside to a fully fenced, professionally landscaped backyard perfect for relaxing or hosting guests. Steps away from a beautiful park, and close to top-rated schools, Hillcrest Mall, restaurants, transit, and more. Bonus: plenty of visitor parking available.
- Electric
- ERV/HRV
This modern townhouse wows you the moment you walk in with its sleek finishes, open concept layout, and bright, inviting design.
DescriptionThis modern townhouse wows you the moment you walk in with its sleek finishes, open concept layout, and bright, inviting design. Located in the prestigious South Richvale community, this freehold townhome offers over 2,000 sq ft of upgraded living space, including 9-foot ceilings on both the main and second floors and an impressive 10-foot ceiling in the primary bedroom. The beautiful kitchen is the heart of the home, featuring stainless steel appliances, quartzite countertops, and an island ideal for entertaining. The open-concept living and dining areas flow beautifully, centered around a stylish electric fireplace and elegant hardwood flooring throughout. Upstairs, the spacious primary suite offers a balcony, walk-in closet, and a spa-like 5-piece ensuite with a freestanding tub and glass shower. The professionally finished walkout basement includes a full 4-piece bath and offers flexible living space. Step outside to a fully fenced, professionally landscaped backyard perfect for relaxing or hosting guests. Steps away from a beautiful park, and close to top-rated schools, Hillcrest Mall, restaurants, transit, and more. Bonus: plenty of visitor parking available.Amenities- Electric
- ERV/HRV
This modern townhouse wows you the moment you walk in with its sleek finishes, open concept layout, and bright, inviting design. Located in the prestigious South Richvale community, this freehold townhome offers over 2,000 sq ft of upgraded living space, including 9-foot ceilings on both the main and second floors and an impressive 10-foot ceiling in the primary bedroom. The beautiful kitchen is the heart of the home, featuring stainless steel appliances, quartzite countertops, and an island ideal for entertaining. The open-concept living and dining areas flow beautifully, centered around a stylish electric fireplace and elegant hardwood flooring throughout. Upstairs, the spacious primary suite offers a balcony, walk-in closet, and a spa-like 5-piece ensuite with a freestanding tub and glass shower. The professionally finished walkout basement includes a full 4-piece bath and offers flexible living space. Step outside to a fully fenced, professionally landscaped backyard perfect for relaxing or hosting guests. Steps away from a beautiful park, and close to top-rated schools, Hillcrest Mall, restaurants, transit, and more. Bonus: plenty of visitor parking available.
- Electric
- ERV/HRV
All information furnished regarding property for sale, rental or financing is from sources deemed reliable, but no warranty or representation is made as to the accuracy thereof and same is submitted subject to errors, omissions, change of price, rental or other conditions, prior sale, lease or financing or withdrawal without notice. International currency conversions where shown are estimates based on recent exchange rates and are not official asking prices.
All dimensions are approximate. For exact dimensions, you must hire your own architect or engineer.
