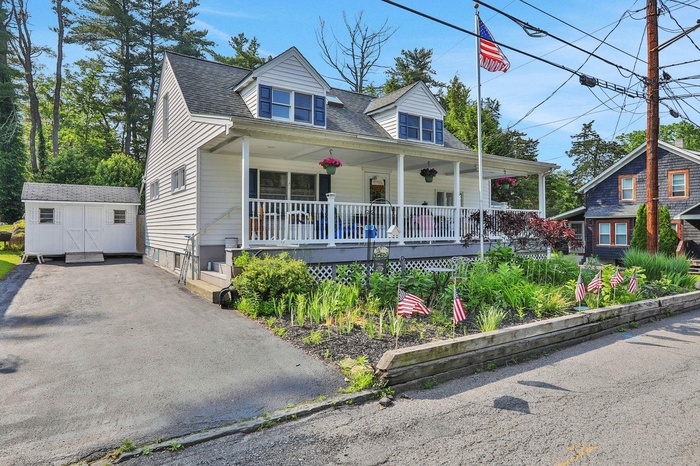Property
| Ownership: | For Sale |
|---|---|
| Type: | Single Family |
| Rooms: | 7 |
| Bedrooms: | 4 BR |
| Bathrooms: | 2.5 |
| Pets: | Pets No |
| Lot Size: | 0.23 Acres |
Financials
DescriptionSunny, spacious and so close to Uptown Kingston: This expanded Cape features four bedrooms and 2.5 baths, including a main-floor primary bedroom and bath, across more than 1,900 square feet of living space on an oversized lot in one of Kingston's most sought-after neighborhoods. The home includes a large eat-in kitchen with plenty of space for cooking, dining, and gathering, with a graciously large adjacent living room that leads to a covered porch and a patio area with a lovingly landscaped fenced backyard, perfect for outdoor entertaining, relaxing with friends, or enjoying a quiet evening. The unique glacial rock formation in the backyard offers a natural focal point for a rock garden or landscaped retreat. Multiple driveways provide plenty of parking for guests or a multi-car household. The partially finished basement with a half bath also offers additional space or storage. Just minutes away, Kingston's historic Stockade district offers a lively mix of art galleries, boutique shops, charming restaurants, and a popular farmers' market.
Amenities- Cable Connected
- Dryer
- Eat-in Kitchen
- Electricity Connected
- Electric Oven
- Entrance Foyer
- First Floor Bedroom
- Gas Cooktop
- Refrigerator
- Storage
- Washer
Sunny, spacious and so close to Uptown Kingston: This expanded Cape features four bedrooms and 2.5 baths, including a main-floor primary bedroom and bath, across more than 1,900 square feet of living space on an oversized lot in one of Kingston's most sought-after neighborhoods. The home includes a large eat-in kitchen with plenty of space for cooking, dining, and gathering, with a graciously large adjacent living room that leads to a covered porch and a patio area with a lovingly landscaped fenced backyard, perfect for outdoor entertaining, relaxing with friends, or enjoying a quiet evening. The unique glacial rock formation in the backyard offers a natural focal point for a rock garden or landscaped retreat. Multiple driveways provide plenty of parking for guests or a multi-car household. The partially finished basement with a half bath also offers additional space or storage. Just minutes away, Kingston's historic Stockade district offers a lively mix of art galleries, boutique shops, charming restaurants, and a popular farmers' market.
- Cable Connected
- Dryer
- Eat-in Kitchen
- Electricity Connected
- Electric Oven
- Entrance Foyer
- First Floor Bedroom
- Gas Cooktop
- Refrigerator
- Storage
- Washer
Sunny, spacious and so close to Uptown Kingston This expanded Cape features four bedrooms and 2.

DescriptionSunny, spacious and so close to Uptown Kingston: This expanded Cape features four bedrooms and 2.5 baths, including a main-floor primary bedroom and bath, across more than 1,900 square feet of living space on an oversized lot in one of Kingston's most sought-after neighborhoods. The home includes a large eat-in kitchen with plenty of space for cooking, dining, and gathering, with a graciously large adjacent living room that leads to a covered porch and a patio area with a lovingly landscaped fenced backyard, perfect for outdoor entertaining, relaxing with friends, or enjoying a quiet evening. The unique glacial rock formation in the backyard offers a natural focal point for a rock garden or landscaped retreat. Multiple driveways provide plenty of parking for guests or a multi-car household. The partially finished basement with a half bath also offers additional space or storage. Just minutes away, Kingston's historic Stockade district offers a lively mix of art galleries, boutique shops, charming restaurants, and a popular farmers' market.
Amenities- Cable Connected
- Dryer
- Eat-in Kitchen
- Electricity Connected
- Electric Oven
- Entrance Foyer
- First Floor Bedroom
- Gas Cooktop
- Refrigerator
- Storage
- Washer
Sunny, spacious and so close to Uptown Kingston: This expanded Cape features four bedrooms and 2.5 baths, including a main-floor primary bedroom and bath, across more than 1,900 square feet of living space on an oversized lot in one of Kingston's most sought-after neighborhoods. The home includes a large eat-in kitchen with plenty of space for cooking, dining, and gathering, with a graciously large adjacent living room that leads to a covered porch and a patio area with a lovingly landscaped fenced backyard, perfect for outdoor entertaining, relaxing with friends, or enjoying a quiet evening. The unique glacial rock formation in the backyard offers a natural focal point for a rock garden or landscaped retreat. Multiple driveways provide plenty of parking for guests or a multi-car household. The partially finished basement with a half bath also offers additional space or storage. Just minutes away, Kingston's historic Stockade district offers a lively mix of art galleries, boutique shops, charming restaurants, and a popular farmers' market.
- Cable Connected
- Dryer
- Eat-in Kitchen
- Electricity Connected
- Electric Oven
- Entrance Foyer
- First Floor Bedroom
- Gas Cooktop
- Refrigerator
- Storage
- Washer

All information furnished regarding property for sale, rental or financing is from sources deemed reliable, but no warranty or representation is made as to the accuracy thereof and same is submitted subject to errors, omissions, change of price, rental or other conditions, prior sale, lease or financing or withdrawal without notice. International currency conversions where shown are estimates based on recent exchange rates and are not official asking prices.
All dimensions are approximate. For exact dimensions, you must hire your own architect or engineer.