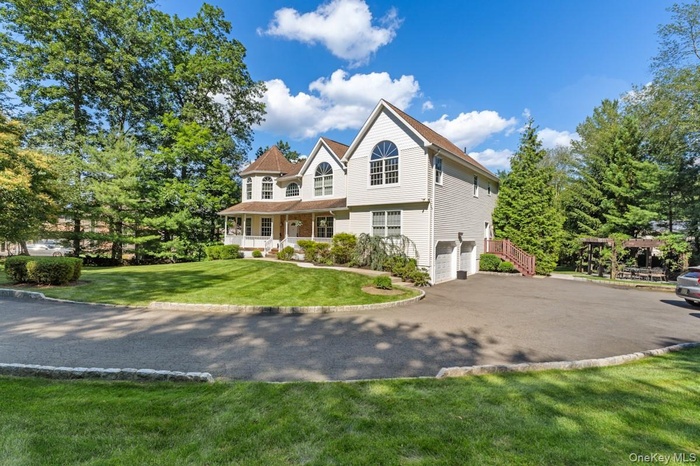Property
| Ownership: | For Sale |
|---|---|
| Type: | Single Family |
| Rooms: | 7 |
| Bedrooms: | 5 BR |
| Bathrooms: | 3 |
| Pets: | Pets No |
| Lot Size: | 1.50 Acres |
Financials
Listing Courtesy of Team W Realty LLC
Welcome to 9 Ronwood Rd the crown jewel of Chestnut Ridge !

- View of front of home with a garage, driveway, a front yard, and a porch
- Victorian house featuring covered porch, a front lawn, and a shingled roof
- Stairs featuring wood finished floors, wallpapered walls, and a high ceiling
- Dining room with wallpapered walls, a chandelier, a baseboard radiator, recessed lighting, and wainscoting
- Dining area with a chandelier, wood-type flooring, wallpapered walls, wainscoting, and baseboard heating
- Living room featuring baseboard heating, hardwood / wood-style flooring, ceiling fan, a fireplace with raised hearth, and a towering ceiling
- Living room featuring wood finished floors and recessed lighting
- Kitchen featuring stainless steel appliances, dark countertops, healthy amount of natural light, a center island, and recessed lighting
- Kitchen featuring appliances with stainless steel finishes, dark countertops, a center island, glass insert cabinets, and recessed lighting
- Sunroom with french doors
- Wooden terrace featuring view of wooded area
- Bathroom with tile walls, a baseboard radiator, vanity, a stall shower, and tile patterned flooring
- Full bath featuring tile walls, vanity, and a stall shower
- Corridor featuring wood finished floors, a chandelier, and an upstairs landing
- Hall featuring wood finished floors, recessed lighting, and attic access
- Bedroom with wallpapered walls, an accent wall, wood finished floors, a baseboard radiator, and lofted ceiling
- Bedroom with vaulted ceiling, wood finished floors, recessed lighting, and a baseboard radiator
- Bedroom with wallpapered walls, wood finished floors, a baseboard heating unit, and vaulted ceiling
- Bathroom with tile walls, healthy amount of natural light, a bath, wallpapered walls, and a stall shower
- Bathroom featuring tile walls, double vanity, and a wainscoted wall
- Bathroom featuring a baseboard radiator, tile walls, tile patterned floors, double vanity, and curtained shower
- Bathroom with a baseboard heating unit, tile walls, vanity, a wainscoted wall, and curtained shower
- Bedroom featuring lofted ceiling, a baseboard heating unit, wood finished floors, baseboard heating, and a desk
- Bedroom with a chandelier, multiple windows, and wood finished floors
- Bedroom with a baseboard heating unit and wood finished floors
- Washroom with cabinet space and independent washer and dryer
- 27
- Living area featuring recessed lighting and built in features
- Dining space with recessed lighting, wood finished floors, and billiards table
- Game room with wood finished floors and recessed lighting
- Living area with wood finished floors, recessed lighting, and plenty of natural light
- 32
- Spare room featuring healthy amount of natural light, wood finished floors, and recessed lighting
- 34
- Surrounding community featuring a yard
- Rear view of house with a sunroom, a chimney, and a lawn
- View of pool with a patio area, an outdoor structure, a storage structure, a pool with connected hot tub, and view of wooded area
- Outdoor pool with a patio and view of scattered trees
- Wooden terrace with outdoor dining area and an outdoor pool
- Kitchen with white appliances, a ceiling fan, dark countertops, recessed lighting, and white cabinetry
- Bathroom with vanity and baseboards
- Aerial overview of property's location
- View from above of property with a pool area
- View of home floor plan
- View of floor plan / room layout
- View of property floor plan
- Map / location
Description
Welcome to 9 Ronwood Rd—the crown jewel of Chestnut Ridge! This 2004 custom colonial sits on 1.5 acres in a quiet cul-de-sac and offers 6,000+ sq ft of luxury living. Featuring 5 spacious bedrooms, 3 full baths, and a fully finished walkout basement . The grand primary suite spans the entire length of the home with cathedral ceilings, 3 walk-in closets, and a spa-like bath. Chef’s kitchen with cherry cabinetry, granite counters, slate floors, and open flow to a bright conservatory with pellet stove and panoramic views. Entertain outdoors with a heated pool, Jacuzzi, pergola, and pool house (kitchen, bath & changing area). A separate half-acre+ of wooded land offers potential subdivision with possible access from S. Pascack Rd—build an additional home or guest house (verify with town). Hardwood floors, gas fireplace, formal dining, home office, and central air. Quality construction, only one owner. A rare offering in sought-after Chestnut Ridge!
Amenities
- Built-in Features
- Chandelier
- Chefs Kitchen
- Eat-in Kitchen
- Electricity Connected
- First Floor Full Bath
- Formal Dining
- Granite Counters
- High ceiling
- High Speed Internet
- Kitchen Island
- Natural Gas Available
- Open Floorplan
- Primary Bathroom
- Soaking Tub
- Sound System
- Speakers
- Storage
- Walk-In Closet(s)
- Washer/Dryer Hookup

All information furnished regarding property for sale, rental or financing is from sources deemed reliable, but no warranty or representation is made as to the accuracy thereof and same is submitted subject to errors, omissions, change of price, rental or other conditions, prior sale, lease or financing or withdrawal without notice. International currency conversions where shown are estimates based on recent exchange rates and are not official asking prices.
All dimensions are approximate. For exact dimensions, you must hire your own architect or engineer.