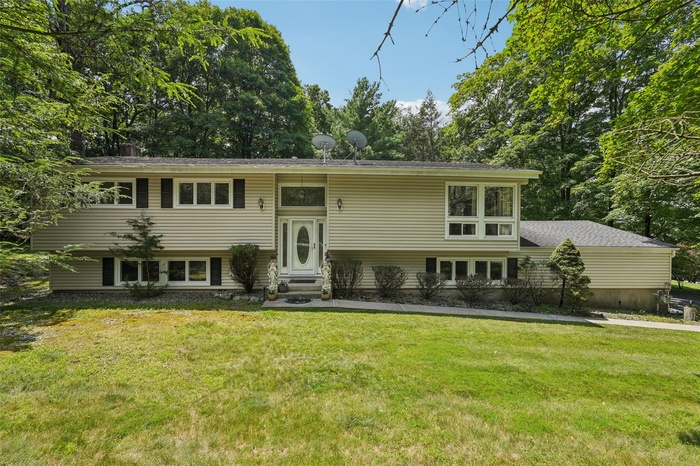Property
| Ownership: | For Sale |
|---|---|
| Type: | Single Family |
| Rooms: | 9 |
| Bedrooms: | 5 BR |
| Bathrooms: | 3 |
| Pets: | Pets No |
| Lot Size: | 0.54 Acres |
Financials
Listing Courtesy of Christie's Int. Real Estate
Spacious 5 Bedroom Bi Level Home on a Quiet Street in Desirable Chestnut Ridge, NY !

- Raised ranch featuring a front lawn, entry steps, and view of wooded area
- Raised ranch with entry steps and a front lawn
- 3
- Living area with vaulted ceiling, wood finished floors, and a chandelier
- Living area featuring wood finished floors, lofted ceiling, and baseboard heating
- Living area with a chandelier, wood-type flooring, beam ceiling, a baseboard radiator, and high vaulted ceiling
- Living room with a chandelier, wood-type flooring, beamed ceiling, baseboard heating, and high vaulted ceiling
- Dining area featuring a chandelier, lofted ceiling, wood finished floors, and baseboard heating
- Kitchen with a baseboard radiator, stainless steel appliances, a chandelier, tasteful backsplash, and open shelves
- Kitchen with appliances with stainless steel finishes, light countertops, light tile patterned floors, and a chandelier
- Kitchen with open shelves, a baseboard radiator, stainless steel appliances, decorative backsplash, and a peninsula
- Kitchen featuring appliances with stainless steel finishes, a peninsula, a breakfast bar area, tasteful backsplash, and light tile patterned floors
- Bedroom with light wood-type flooring and baseboards
- Bedroom featuring wood finished floors and ensuite bath
- Bedroom with hardwood / wood-style flooring and a desk
- Bedroom featuring light wood-type flooring and a baseboard radiator
- Bathroom featuring tile walls, a baseboard heating unit, vanity, tile patterned floors, and a wainscoted wall
- Full bath featuring tile walls, vanity, and a stall shower
- Bedroom featuring wood finished floors and an office area
- Bedroom with french doors, dark wood-style flooring, an office area, and a closet
- Bathroom with tile walls, vanity, shower / bath combination with glass door, tile patterned flooring, and a baseboard heating unit
- Living room featuring wooden walls and built in features
- Rec room featuring wood walls, billiards table, a dry bar, and a fireplace
- Indoor dry bar with wood walls and wine cooler
- Playroom with wooden walls, billiards table, and a brick fireplace
- Rec room featuring wooden walls, a bar, pool table, and a brick fireplace
- Recreation room with bar with sink, wood walls, and pool table
- Half bathroom featuring baseboard heating, vanity, tile walls, a wainscoted wall, and tile patterned flooring
- Office area featuring carpet, wooden walls, and baseboard heating
- View of green lawn featuring a deck
- Back of property featuring a deck, stairway, and a yard
- Back of property with a patio area, a deck, a chimney, stairway, and view of wooded area
- Wooden deck with outdoor dining space and view of scattered trees
- Wooden deck with outdoor dining area
- View of patio / terrace with outdoor dining area and stairs
- View of patio / terrace with outdoor dining space
- Rear view of property featuring a wooden deck, a yard, and stairway
- View of grassy yard featuring a deck and stairs
- Property exterior at dusk featuring a yard, a shingled roof, and view of wooded area
- View of property floor plan
- View of floor plan / room layout
- View of floor plan / room layout
Description
Spacious 5-Bedroom Bi-Level Home on a Quiet Street in Desirable Chestnut Ridge, NY!
Welcome to this beautifully maintained and expansive Bi-Level style home, perfectly situated on a serene and sought-after street in the heart of Chestnut Ridge. Offering over 3,200 square feet of comfortable living space, this home is ideal for extended families, entertaining, or simply spreading out in style. Step into the sun-drenched upper level, where cathedral ceilings create an airy, open feel. The spacious kitchen opens to a large deck, perfect for morning coffee or summer gatherings. This level features three generous bedrooms, including a primary suite with its own full bath, plus an additional full bathroom for convenience. The fully finished walk-out lower level adds exceptional living space, complete with a cozy brick fireplace, two more bedrooms, and a third full bath—ideal for guests, in-laws, or a private office setup. From here, step out onto a back patio overlooking the lush, professionally landscaped yard that spans just over half an acre—plenty of room for recreation and relaxation. Additional features include a 2-car garage, abundant storage throughout, and a peaceful setting that still offers proximity to local shopping, schools, and houses of worship. With its incredible size, versatile layout, and prime location, this home is a rare find in Chestnut Ridge. Don't miss your opportunity to make it yours!
Amenities
- Back Yard
- Chefs Kitchen
- Cleared
- Dishwasher
- Formal Dining
- Front Yard
- Garden
- Gas Cooktop
- Gas Oven
- Landscaped
- Level
- Lighting
- Natural Gas Connected
- Primary Bathroom
- Refrigerator
- Sewer Connected
- Trash Collection Public
- Water Connected
- Wood Burning

All information furnished regarding property for sale, rental or financing is from sources deemed reliable, but no warranty or representation is made as to the accuracy thereof and same is submitted subject to errors, omissions, change of price, rental or other conditions, prior sale, lease or financing or withdrawal without notice. International currency conversions where shown are estimates based on recent exchange rates and are not official asking prices.
All dimensions are approximate. For exact dimensions, you must hire your own architect or engineer.