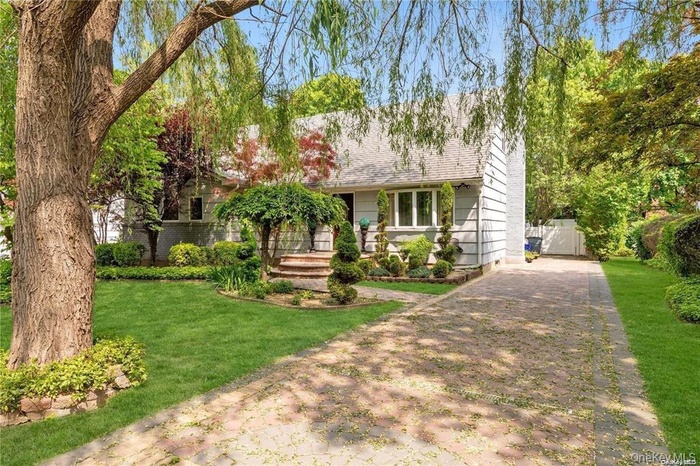Property
| Type: | Single Family |
|---|---|
| Rooms: | 9 |
| Bedrooms: | 5 BR |
| Bathrooms: | 3½ |
| Pets: | Pets Allowed |
Financials
Rent:$7,100
Listing Courtesy of Douglas Elliman Real Estate
Make your dreams come true with this beautiful expanded ranch located in the heart of Great Neck Village.

- View of front of home with driveway, a front yard, and roof with shingles
- View of patio featuring grilling area
- Kitchen with appliances with stainless steel finishes, gray cabinets, light countertops, exhaust hood, and recessed lighting
- Kitchen with stainless steel appliances, gray cabinets, under cabinet range hood, backsplash, and recessed lighting
- Living area with a chandelier, ornamental molding, and wood finished floors
- Living area with a skylight, plenty of natural light, lofted ceiling, and wood finished floors
- Living room featuring a skylight, wood finished floors, high vaulted ceiling, and a chandelier
- Bedroom featuring wood finished floors and a chandelier
- Bedroom with wood finished floors, high vaulted ceiling, and recessed lighting
- Bonus room with dark colored carpet, vaulted ceiling, and a baseboard heating unit
- Carpeted bedroom featuring vaulted ceiling and recessed lighting
- Living area with a skylight, wood finished floors, and high vaulted ceiling
- Living room with a chandelier, wood finished floors, and ornamental molding
- Fenced backyard with a patio area
- Bedroom with radiator and recessed lighting
- Bonus room with dark colored carpet, vaulted ceiling, and a baseboard heating unit
- Bedroom with wood finished floors, high vaulted ceiling, and recessed lighting
- Bathroom with tile walls, radiator heating unit, vanity, tile patterned flooring, and a chandelier
- Bathroom featuring shower / bath combination with glass door and tile walls
- Full bathroom featuring vanity and a shower stall
- View of property floor plan
- 22
- Kitchen featuring gray cabinets, stainless steel appliances, under cabinet range hood, light wood-type flooring, and light stone counters
- Kitchen featuring glass insert cabinets, gray cabinetry, decorative backsplash, stainless steel appliances, and recessed lighting
- Living room with wood finished floors, recessed lighting, a chandelier, and crown molding
- Living area featuring a skylight, wood finished floors, and lofted ceiling
- Living area with a skylight, light wood-style flooring, a chandelier, and high vaulted ceiling
- Bedroom featuring dark wood-style flooring, ornamental molding, and a chandelier
- Bedroom with wood finished floors, recessed lighting, and vaulted ceiling
- Bonus room with lofted ceiling, baseboard heating, and carpet flooring
- Carpeted bedroom featuring vaulted ceiling and recessed lighting
- Living area with wood finished floors, high vaulted ceiling, a skylight, and recessed lighting
- Living room with ornamental molding, wood-type flooring, a chandelier, and recessed lighting
- Fenced backyard featuring a patio area
- Bedroom featuring recessed lighting, radiator, and carpet
- Bonus room with lofted ceiling, baseboard heating, and carpet flooring
- Bedroom with wood finished floors, recessed lighting, and vaulted ceiling
- Bathroom featuring tile walls, vanity, radiator, tile patterned flooring, and a chandelier
- Bathroom with enclosed tub / shower combo and tile walls
- Bathroom featuring vanity and a shower stall
- View of home floor plan
- View of front of property with a front yard, a shingled roof, and driveway
- Aerial overview of property's location
Description
Make your dreams come true with this beautiful expanded ranch located in the heart of Great Neck Village. Short distance to schools, w the advantage of having the school bus stops right in front of the house for pick up and drop offs. Featuring 3 Bedroom, on the first floor , 2 Full bath, a main bedroom and Bath with High Ceilings ,plus two more bedrooms, living room, dining room , den, and a brand new kitchen with high end appliances, a full basement with an office , fully paved backyard and driveway with gated fence, wood floors, skylights and LED high-hat lighting. close to schools and shops. Fully alarmed, Gas Heat, central AC with three separate thermostat to control the Heat.
Amenities
- Basketball Hoop
- Bath
- Blinds
- Cathedral Ceiling(s)
- Chandelier
- Convection Oven
- Cooktop
- Dishwasher
- Drapes
- Dryer
- Electricity Connected
- ENERGY STAR Qualified Appliances
- Fire Alarm
- First Floor Bedroom
- Formal Dining
- Freezer
- Gas Water Heater
- Granite Counters
- Mailbox
- Master Downstairs
- Microwave
- Near Public Transit
- Near School
- Near Shops
- Oven
- Park
- Paved
- Pool
- Primary Bathroom
- Private Entrance
- Refrigerator
- Security System
- Sewer Connected
- Skylights
- Smoke Detectors
- Trash Collection Public
- Walk-In Closet(s)
- Walk Through Kitchen
- Washer
- Water Connected

All information furnished regarding property for sale, rental or financing is from sources deemed reliable, but no warranty or representation is made as to the accuracy thereof and same is submitted subject to errors, omissions, change of price, rental or other conditions, prior sale, lease or financing or withdrawal without notice. International currency conversions where shown are estimates based on recent exchange rates and are not official asking prices.
All dimensions are approximate. For exact dimensions, you must hire your own architect or engineer.