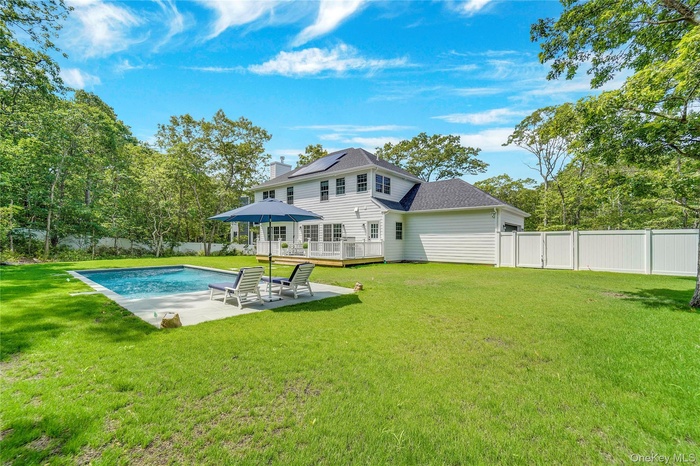Property
| Furnished: | YES |
|---|---|
| Type: | Single Family |
| Rooms: | 12 |
| Bedrooms: | 4 BR |
| Bathrooms: | 4 |
| Pets: | Pets Allowed |
| Lot Size: | 0.63 Acres |
Financials
Listing Courtesy of Compass Greater NY LLC
2026 Pricing 10, 000 OCT 2025, 10, 000 NOV 2025, 10, 000 DEC 2025, 10, 000 Short Term 2025, 40, 000 June 2026, 40, 000 July 2026, 45, 000 Aug ...

- Rear view of house featuring a wooden deck, a chimney, a fenced backyard, and a patio area
- View of property location featuring a forest and property boundaries highlighted
- Colonial house featuring covered porch, a chimney, roof with shingles, and a front lawn
- Bird's eye view
- 5
- Living area featuring healthy amount of natural light, wood finished floors, and a high end fireplace
- Dining room featuring a chandelier, healthy amount of natural light, light wood-style flooring, and crown molding
- Living room featuring a premium fireplace and light wood-style floors
- Office space featuring french doors, a chandelier, wood finished floors, and ornamental molding
- Kitchen with premium appliances, wall chimney range hood, light wood-type flooring, decorative backsplash, and recessed lighting
- Kitchen featuring light wood-style flooring, a kitchen island with sink, light countertops, decorative light fixtures, and a kitchen breakfast bar
- Butlers Pantry
- Bathroom to Backyard and pool
- Primary Bedroom with light wood-style flooring, a chandelier, and ensuite bathroom
- Primary bathroom featuring a garden tub, marble finish floors, double vanity, and a marble finish shower
- Primary Bathroom featuring a bath, a marble finish shower, and double vanity
- Bedroom with light wood-style flooring and baseboards
- Bedroom with wood finished floors
- Bathroom with vanity and combined bath / shower with glass door
- Bedroom with light wood-type flooring and baseboards
- Full bathroom featuring vanity, marble finish floors, and shower combination
- Corridor with an upstairs landing, light wood-style floors, and recessed lighting
- Deck featuring grilling area, outdoor dining area, a fenced backyard, and view of wooded area
Description
2026 Pricing: $10,000 (OCT 2025), $10,000 (NOV 2025), $10,000 (DEC 2025), $10,000 (Short-Term 2025), $40,000 (June 2026), $40,000 (July 2026), $45,000 (Aug - LD 2026), $40,000 (AUG 2026), $18,000 (SEP 2026), $10,000 (OCT 2026), $10,000 (NOV 2026), $10,000 (DEC 2026)
Escape to the Hamptons and indulge in the ultimate summer retreat at this brand-new, luxurious rental in Hampton Bays. This exquisite new construction boasts 2,600 square feet of meticulously designed living space on over half an acre, offering unparalleled comfort and style. Step inside and be greeted by an open foyer and soaring high ceilings that create an immediate sense of grandeur. The home features four spacious bedrooms and four full bathrooms, including one conveniently leading directly to the sparkling new private pool – perfect for seamless indoor-outdoor living. Entertain with ease in the formal dining room, or prepare gourmet meals in the well-appointed kitchen, complete with a butler's pantry for added convenience. A dedicated office on the first floor provides a quiet workspace or can easily transform into an additional guest room to accommodate your needs. Beyond the impeccable interiors, this prime location offers the best of Hampton Bays. You're just 5 miles from the pristine sands of Ponquogue Beach, ideal for sunbathing, swimming, and enjoying the ocean breeze. Discover why Hampton Bays is renowned for having more waterfront dining options than anywhere else in The Hamptons, offering an array of culinary delights just moments away. This exceptional summer rental is available for the last week of July, all of August, and also throughout September and October, providing ample opportunity to experience the Hamptons in its most glorious seasons. Book your unforgettable getaway today!
Amenities
- Breakfast Bar
- Cooktop
- Dishwasher
- Dryer
- Entrance Foyer
- Formal Dining
- Granite Counters
- High Speed Internet
- Living Room
- Microwave
- Open Floorplan
- Primary Bathroom
- Propane
- Range
- Recessed Lighting
- Refrigerator
- Washer

All information furnished regarding property for sale, rental or financing is from sources deemed reliable, but no warranty or representation is made as to the accuracy thereof and same is submitted subject to errors, omissions, change of price, rental or other conditions, prior sale, lease or financing or withdrawal without notice. International currency conversions where shown are estimates based on recent exchange rates and are not official asking prices.
All dimensions are approximate. For exact dimensions, you must hire your own architect or engineer.