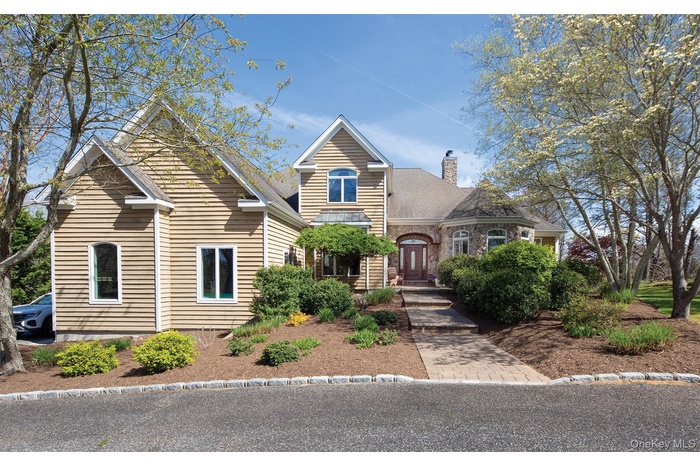Property
| Ownership: | For Sale |
|---|---|
| Type: | Single Family |
| Rooms: | 21 |
| Bedrooms: | 5 BR |
| Bathrooms: | 4½ |
| Pets: | No Pets Allowed |
| Lot Size: | 1.68 Acres |
Financials
Listing Courtesy of Hamptons Realty Associates LLC
Southampton Sanctuary with Space to Spare Set on an expansive 1.

- Traditional home featuring a chimney
- Traditional home featuring a front lawn and a chimney
- Entrance to property with stone siding and a chimney
- Living room with a towering ceiling, wood finished floors, a stone fireplace, and recessed lighting
- Living area with a fireplace, wood finished floors, and a towering ceiling
- Living room featuring high vaulted ceiling, wood finished floors, and a stone fireplace
- Sitting room featuring a towering ceiling and wood finished floors
- Living room with a high ceiling, wood finished floors, stairway, and recessed lighting
- Dining area with light wood-type flooring
- Kitchen featuring appliances with stainless steel finishes, under cabinet range hood, wood finished floors, dark stone counters, and recessed lighting
- Kitchen featuring stainless steel appliances, wine cooler, wall chimney exhaust hood, light wood-style flooring, and a peninsula
- Kitchen with stainless steel appliances, a center island, backsplash, recessed lighting, and glass insert cabinets
- Living room featuring light colored carpet, recessed lighting, and vaulted ceiling
- Dining space with wood finished floors and baseboards
- Office with wood finished floors
- Carpeted bedroom featuring a ceiling fan
- Full bath featuring marble look tile flooring, crown molding, vanity, recessed lighting, and a freestanding tub
- Full bath featuring tile walls, a freestanding tub, a stall shower, marble look tile flooring, and crown molding
- Half bathroom featuring wood finished floors and toilet
- Bedroom with wood finished floors and a ceiling fan
- Bedroom with light wood finished floors and ceiling fan
- Full bathroom featuring vanity and shower / bath combination with curtain
- Bedroom with light wood-style floors and a desk
- Bedroom featuring lofted ceiling and wood finished floors
- Bedroom with wood finished floors and lofted ceiling
- Full bath with double vanity and tile patterned floors
- Living room featuring wood finished floors, ceiling fan, recessed lighting, and lofted ceiling
- Kitchen featuring freestanding refrigerator, wine cooler, light wood-style flooring, white cabinets, and recessed lighting
- Rec room with dark wood-style flooring
- Bathroom featuring vanity, a wainscoted wall, and tile patterned floors
- Home office with dark carpet
- Exercise room featuring carpet flooring
- Living area featuring dark wood-style floors and recessed lighting
- Living room with dark wood-style flooring and recessed lighting
- View of pool featuring an outdoor structure and a patio
- View of swimming pool featuring a storage structure, an outdoor structure, and a patio area
- Swimming pool with a deck, stairs, a fenced backyard, and a patio area
Description
Southampton Sanctuary with Space to Spare
Set on an expansive 1.68 acre parcel in a peaceful Southampton setting, this five-bedroom, four-and-a-half-bathroom home offers generous
proportions, timeless warmth, and resort-style amenities inside and out. A gracious entry leads to a dramatic double-height living room
anchored by a soaring stone fireplace and walls of windows that fill the space with natural light. The open-concept kitchen features rich
cherry wood cabinetry, granite countertops, and a central island. Just off the kitchen, the formal dining room enjoys garden views and an
elegant, comfortable ambiance. The primary suite is a private retreat with a spacious walk-in closet and spa-like bath, including dual vanities, soaking tub, and oversized shower. Additional guest bedrooms are equally well-appointed, and the finished lower level includes a full gym and bathroom, offering
ample space for wellness, recreation, or overflow guests. Outdoors, the home truly shines. A large elevated deck overlooks a heated,
fenced-in pool and beautifully landscaped grounds—ideal for summer barbecues, morning coffee, or sunset cocktails.
Amenities
- Back Yard
- Built-in Features
- Cable - Available
- Cathedral Ceiling(s)
- Ceiling Fan(s)
- Central Vacuum
- Convection Oven
- Cooktop
- Crown Molding
- Dishwasher
- Disposal
- Double Vanity
- Dryer
- Electricity Available
- Entrance Foyer
- First Floor Bedroom
- First Floor Full Bath
- Formal Dining
- Freezer
- Front Yard
- Gas Range
- Granite Counters
- High ceiling
- In-Law Floorplan
- Interior Lot
- Kitchen Island
- Landscaped
- Master Downstairs
- Open Floorplan
- Open Kitchen
- Pantry
- Primary Bathroom
- Refrigerator
- Security System
- Smoke Detectors
- Sprinklers In Front
- Sprinklers In Rear
- Stainless Steel Appliance(s)
- Storage
- Walk-In Closet(s)
- Washer
- Washer/Dryer Hookup
- Water Available
- Wet Bar
- Wooded

All information furnished regarding property for sale, rental or financing is from sources deemed reliable, but no warranty or representation is made as to the accuracy thereof and same is submitted subject to errors, omissions, change of price, rental or other conditions, prior sale, lease or financing or withdrawal without notice. International currency conversions where shown are estimates based on recent exchange rates and are not official asking prices.
All dimensions are approximate. For exact dimensions, you must hire your own architect or engineer.