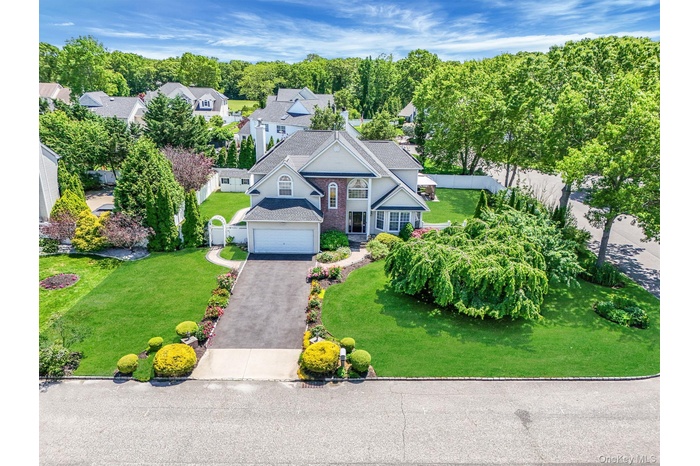Property
| Ownership: | For Sale |
|---|---|
| Type: | Single Family |
| Rooms: | 12 |
| Bedrooms: | 5 BR |
| Bathrooms: | 2½ |
| Pets: | No Pets Allowed |
| Lot Size: | 0.34 Acres |
Financials
Listing Courtesy of Douglas Elliman Real Estate
Welcome to 18 Cayla Lane !

- 1
- Traditional-style home featuring a chimney, asphalt driveway, an attached garage, and roof with shingles
- 3
- 4
- 5
- 6
- 7
- 8
- 9
- 10
- 11
- 12
- 13
- 14
- 15
- 16
- 17
- 18
- 19
- 20
- 21
- Full bathroom featuring tile patterned floors, double vanity, and shower / bath combo
- 23
- Half Bathroom
- 25
- 26
- 27
- 28
- 29
- Rear view of house featuring a chimney, a patio area, solar panels, french doors, and a fenced backyard
- 31
- 32
- Fenced backyard featuring a patio area and outdoor dining space
- 34
- 35
- Fenced backyard featuring a gazebo and a patio area
- Aerial perspective
- Aerial perspective
- View of room layout
- View of room layout
- View of home floor plan
- View of floor plan / room layout
Description
Welcome to 18 Cayla Lane! A beautifully maintained 5-bedroom, 2.5-bath Post Modern perfectly positioned on a corner lot. This home offers a grand entrance with soaring ceilings, an open-concept layout, gleaming hardwood floors, and a cozy wood-burning fireplace in the family room featuring teak wood. The spacious living and entertaining areas flow seamlessly, ideal for modern living. One of the five bedrooms is conveniently located on the main floor—perfect for a home office, guest room, or flex space to suit your needs. The spacious primary offers two walk-in closets and a full en suite. Major updates include a NEW ROOF and PAID OFF OWNED SOLAR PANELS (2019), two-zone heating and cooling systems (2021), repaved driveway (2024), and Cambridge paver patio, walkway, and stoop (2021). Additional highlights include 200 AMP electricity, a 6-zone sprinkler system, white PVC fencing, professional landscaping, crown molding, fresh interior paint (2024), a renovated powder room (2024), and a low-line sewer system. Not to forget the full basement full of surprises—this is the one you’ve been waiting for!
Amenities
- Breakfast Bar
- Cathedral Ceiling(s)
- Chandelier
- Crown Molding
- Dishwasher
- Double Vanity
- Dryer
- Eat-in Kitchen
- Entrance Foyer
- Family Room
- First Floor Bedroom
- Formal Dining
- High ceiling
- His and Hers Closets
- Kitchen Island
- Natural Gas Connected
- Open Floorplan
- Open Kitchen
- Primary Bathroom
- Recessed Lighting
- Refrigerator
- Sewer Connected
- Soaking Tub
- Walk-In Closet(s)
- Washer
- Washer/Dryer Hookup
- Wood Burning

All information furnished regarding property for sale, rental or financing is from sources deemed reliable, but no warranty or representation is made as to the accuracy thereof and same is submitted subject to errors, omissions, change of price, rental or other conditions, prior sale, lease or financing or withdrawal without notice. International currency conversions where shown are estimates based on recent exchange rates and are not official asking prices.
All dimensions are approximate. For exact dimensions, you must hire your own architect or engineer.