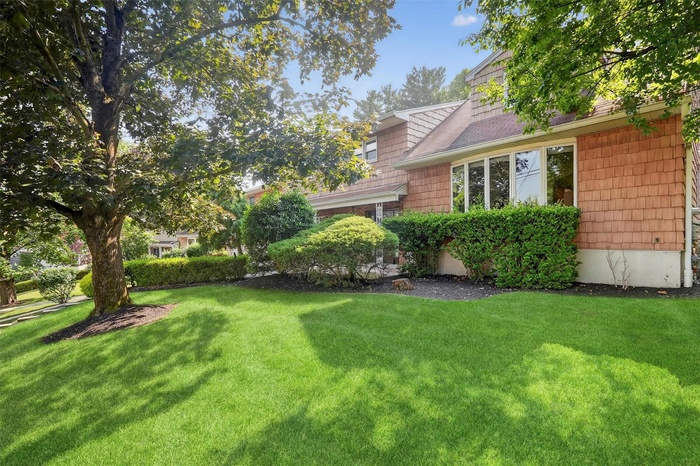Property
| Ownership: | For Sale |
|---|---|
| Type: | Single Family |
| Rooms: | 15 |
| Bedrooms: | 7 BR |
| Bathrooms: | 6 |
| Pets: | No Pets Allowed |
| Lot Size: | 0.25 Acres |
Financials
Listing Courtesy of Keller Williams Hudson Valley
Welcome to 15 Dr. Frank Drive a rare and spacious opportunity in a highly sought after Spring Valley area offering R2 multi family zoning and exceptional versatility.

- View of green lawn
- View of yard
- Entrance to property featuring brick siding
- View of patio / terrace
- Entrance foyer with radiator heating unit, stairs, and recessed lighting
- Living area with radiator, arched walkways, light wood-type flooring, recessed lighting, and stairway
- Dining space with radiator, recessed lighting, arched walkways, and light wood finished floors
- Dining space featuring light wood finished floors, arched walkways, and recessed lighting
- Dining area featuring radiator, arched walkways, built in shelves, light wood finished floors, and recessed lighting
- Bathroom with toilet and tile walls
- Kitchen with black appliances, plenty of natural light, and light tile patterned floors
- Kitchen featuring black appliances, radiator, an island with sink, backsplash, and hanging light fixtures
- Kitchen featuring black appliances, tasteful backsplash, a kitchen island, glass insert cabinets, and pendant lighting
- Kitchen with black appliances, decorative backsplash, open shelves, a kitchen island, and light tile patterned flooring
- Seasonal Kitchen
- Bathroom featuring toilet and tile walls
- sink outside bathroom
- Laundry room with washer hookup, cabinet space, and light tile patterned flooring
- Empty room with radiator heating unit, light wood-style flooring, stairs, and a wainscoted wall
- Unfurnished living room with radiator, stairs, light wood-type flooring, and wainscoting
- Bedroom featuring light wood-style flooring and a baseboard heating unit
- Bedroom featuring light wood-type flooring
- Full bathroom featuring tile walls, vanity, and shower / tub combo
- Unfurnished room featuring a baseboard heating unit and light wood-style floors
- Ensuite full bathroom
- Unfurnished bedroom featuring light wood finished floors and ensuite bathroom
- Bedroom featuring radiator and light wood-style flooring
- Bedroom with radiator and light wood finished floors
- Full bath featuring tile walls, shower / tub combo with curtain, and tile patterned floors
- Bedroom with a chandelier, hardwood / wood-style flooring, and high vaulted ceiling
- Living room featuring a wood stove, beam ceiling, a chandelier, light wood-type flooring, and high vaulted ceiling
- Living room featuring beamed ceiling, light wood-style flooring, a chandelier, and high vaulted ceiling
- Kitchen with light wood-type flooring, light countertops, tasteful backsplash, dishwasher, and vaulted ceiling
- Bathroom with tile walls, vanity, and a shower with shower curtain
- Recreation room with wood finished floors and cooling unit
- Kitchen with white appliances, light countertops, and light brown cabinetry
- Kitchen featuring white range with gas cooktop, stacked washing machine and dryer, light countertops, and light brown cabinets
- Home office with baseboard heating and wood finished floors
- Full bathroom with tile walls, tub / shower combination, and vanity
- Back of property featuring a playground
- Wooden terrace with a playground
- View of yard with a playground
- Rear view of property featuring a chimney, stairs, and a playground
- Back of house at dusk featuring stairs, a chimney, and a yard
- View of property floor plan
- View of home floor plan
- View of floor plan / room layout
- View of room layout
- View of room layout
- View of room layout
Description
Welcome to 15 Dr. Frank Drive—a rare and spacious opportunity in a highly sought-after Spring Valley area offering R2 multi-family zoning and exceptional versatility. This expanded and fully updated colonial features 7 bedrooms, 7 bathrooms, private guest suites, seasonal kitchen, and dedicated office space.
The walk-out basement is raw and expansive, offering endless potential for future living space or recreation.
Lovingly renovated with an addition in 2008, this multi-level home offers modern comfort, thoughtful updates, and a practical layout that works for today's lifestyle. Outside, enjoy a private yard, deck, and ample space for entertaining or relaxing.
Whether you're a homeowner looking for space and flexibility, or an investor seeking long-term value in a multi-family zone—this home is a must-see.
Amenities
- Awnings
- Back Yard
- Balcony
- beamed ceilings
- Blinds
- Built-in Features
- Cathedral Ceiling(s)
- Dishwasher
- Dryer
- Electricity Connected
- First Floor Bedroom
- First Floor Full Bath
- Front Yard
- Gas Oven
- Gas Range
- Gas Water Heater
- Landscaped
- Level
- Microwave
- Natural Gas Connected
- Near School
- Near Shops
- Neighborhood
- Playground
- Range
- Refrigerator
- Screens
- Smoke Detectors
- Washer
- Wood Burning Stove

All information furnished regarding property for sale, rental or financing is from sources deemed reliable, but no warranty or representation is made as to the accuracy thereof and same is submitted subject to errors, omissions, change of price, rental or other conditions, prior sale, lease or financing or withdrawal without notice. International currency conversions where shown are estimates based on recent exchange rates and are not official asking prices.
All dimensions are approximate. For exact dimensions, you must hire your own architect or engineer.