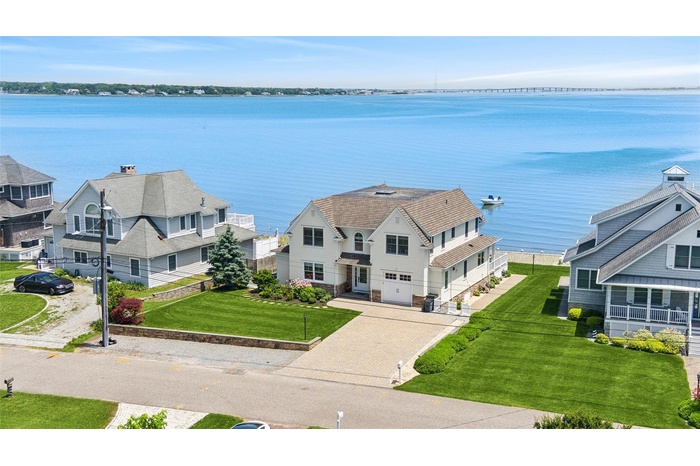Property
| Ownership: | For Sale |
|---|---|
| Type: | Single Family |
| Rooms: | 9 |
| Bedrooms: | 4 BR |
| Bathrooms: | 4 |
| Pets: | No Pets Allowed |
| Lot Size: | 0.26 Acres |
Financials
Listing Courtesy of Corcoran
Experience the perfect blend of comfort, luxury, and waterfront living in East Quogue.

- 9 Shinnecock Road
- Front Exterior
- Shinnecock Bay
- Water View Foyer
- Bayfront Living Room
- Bayfront Dining Area
- Bayfront Kitchen
- Bayfront Kitchen
- Den with Fireplace
- First Floor Full Hall Bathroom
- First Floor Primary Suite
- Primary Bathroom
- Bedroom #2 (Bayfront)
- Shared Ensuite Bathroom
- Bedroom #3
- Additional room (not included in bedroom count)
- Shared ensuite bathroom
- Bedroom #4 (bayfront)
- Waterfront Balcony from two bedrooms
- Second floor sitting area
- First floor laundry room
- Bayfront deck
- Back deck with full awning
- Back exterior
- Walkway to bay with ladder
- Eastern exposure
- 9 Shinnecock Road
- Aerial view, 0.26 acres
- Front exterior
- Front entry
- Shinnecock Shores
- Shinnecock Shores
- Private bay beach
- Shinnecock Shores
Description
Experience the perfect blend of comfort, luxury, and waterfront living in East Quogue. Ideally located south of the highway in the desirable Shinnecock Shores community, this custom-built 2010 home offers breathtaking views of Shinnecock Bay & Ponquogue Bridge with exclusive beach rights, all just 82 miles from Manhattan. Spanning 3,569 square feet on a manicured 0.26-acre lot, the cedar-shingled residence features 4+ spacious bedrooms, 4 bathrooms, and refined interior finishes throughout. The open-concept main level includes a welcoming entry foyer designed with a sightline to the open bay, a cozy den with gas fireplace and built-ins, and a living/dining area framed by Andersen windows showcasing uninterrupted bay views. A spacious kitchen is outfitted with GE Monogram stainless steel appliances, granite countertops, dual sinks, a 4-burner convection stovetop, wall oven and microwave, and a generous island with seating for four. The first-floor primary suite offers stunning water views, a walk-in closet, and a spa-like bath with a double vanity, walk-in shower with bench, and rainfall and handheld shower heads. Upstairs, a light-filled loft leads to three additional bedrooms -two with bay front balcony access-and a bonus room. Bathrooms feature double vanities, walk-in showers with rainfall showerheads, and linen closets. Outside, entertain from a waterside deck with a retractable awning, launch kayaks, or swim from the private, 70' bulkhead with built-in ladder, and enjoy the convenient option of mooring your boat in Shinnecock Bay. This meticulously maintained home also includes modern mechanicals such as central HVAC - with separate controls in each bedroom, living room, family room, and den - natural gas fuel, central vacuum, full home security alarm and Ring camera systems, and property irrigation. Additional highlights include LED lighting, an interior sound system, Hunter Douglas custom window shades, a large first-floor laundry room, and partial 1/2 car garage for storage. The property benefits from low HOA dues and access to private community amenities, including a bay beach, private park, and snow removal. Don't miss this opportunity to live on the bay in style and comfort.
Amenities
- Balcony
- Bayfront
- Beach Access
- Bulkhead
- Central Vacuum
- Double Vanity
- Eat-in Kitchen
- Electricity Connected
- Entrance Foyer
- Exhaust Fan
- First Floor Full Bath
- Freezer
- Gas
- Gas Oven
- Gas Water Heater
- Granite Counters
- Kitchen Island
- Master Downstairs
- Microwave
- Mooring
- Natural Gas Connected
- Open Floorplan
- Other
- Oven
- Park
- Playground
- Primary Bathroom
- Recessed Lighting
- Refrigerator
- Speakers
- Stainless Steel Appliance(s)
- Walk-In Closet(s)
- Washer
- Water
- Water Access
- Water Connected
- Waterfront Property

All information furnished regarding property for sale, rental or financing is from sources deemed reliable, but no warranty or representation is made as to the accuracy thereof and same is submitted subject to errors, omissions, change of price, rental or other conditions, prior sale, lease or financing or withdrawal without notice. International currency conversions where shown are estimates based on recent exchange rates and are not official asking prices.
All dimensions are approximate. For exact dimensions, you must hire your own architect or engineer.