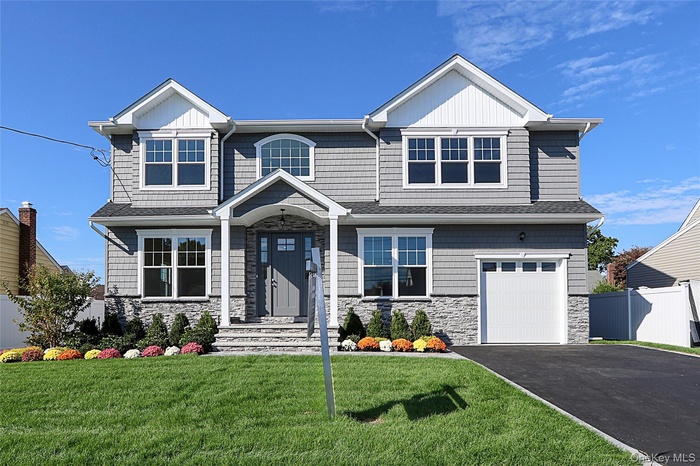Property
| Ownership: | For Sale |
|---|---|
| Type: | Single Family |
| Rooms: | 10 |
| Bedrooms: | 5 BR |
| Bathrooms: | 3 |
| Pets: | No Pets Allowed |
| Lot Size: | 0.23 Acres |
Financials
Listing Courtesy of Signature Premier Properties
Nestled in the heart of Merrick this STUNNING 3200 sq ft home awaits you.

- Craftsman inspired home with a garage, asphalt driveway, and stone siding
- Craftsman-style house featuring asphalt driveway, stone siding, an attached garage, and board and batten siding
- Stairs with a decorative wall, wainscoting, wood finished floors, and crown molding
- Unfurnished living room with wainscoting, light wood-style floors, ornamental molding, a decorative wall, and a fireplace
- Unfurnished living room with light wood-style flooring, stairs, a decorative wall, recessed lighting, and crown molding
- Entrance foyer featuring light wood-style flooring, crown molding, and recessed lighting
- Foyer entrance featuring crown molding, light wood-style flooring, recessed lighting, a decorative wall, and a wainscoted wall
- Unfurnished living room featuring crown molding, recessed lighting, and light wood-style flooring
- Kitchen featuring open floor plan, white cabinetry, stainless steel appliances, light wood finished floors, and recessed lighting
- Unfurnished living room featuring light wood-style flooring, ornamental molding, a fireplace with flush hearth, recessed lighting, and a wainscoted wa
- Unfurnished living room with ornamental molding, a fireplace, light wood finished floors, and recessed lighting
- Kitchen with stainless steel appliances, a center island, glass insert cabinets, decorative backsplash, and brown cabinets
- Kitchen with stainless steel appliances, white cabinetry, a center island, decorative light fixtures, and crown molding
- Kitchen with glass insert cabinets, decorative backsplash, ornamental molding, a center island, and white cabinetry
- Kitchen with white cabinetry, crown molding, decorative light fixtures, a kitchen island, and light wood finished floors
- Kitchen with a center island, stainless steel appliances, decorative light fixtures, crown molding, and light wood finished floors
- Foyer entrance with a decorative wall, light wood-style floors, stairway, recessed lighting, and ornamental molding
- Unfurnished room featuring healthy amount of natural light, a decorative wall, light wood finished floors, recessed lighting, and stairway
- Unfurnished room featuring recessed lighting, light wood-type flooring, stairway, crown molding, and a decorative wall
- Unfurnished room featuring ornamental molding, wood finished floors, and recessed lighting
- Full bath with vanity and a shower stall
- Unfurnished room featuring a raised ceiling, light wood-type flooring, recessed lighting, and ornamental molding
- Empty room featuring a raised ceiling, light wood finished floors, and crown molding
- Spare room with ornamental molding, light wood finished floors, a raised ceiling, and recessed lighting
- Bathroom with light marble finish flooring, tiled shower, a freestanding bath, lofted ceiling, and recessed lighting
- Bathroom featuring a stall shower, a freestanding tub, double vanity, recessed lighting, and vaulted ceiling
- Bathroom featuring a tile shower and lofted ceiling
- Empty room featuring baseboards and light wood-style flooring
- Unfurnished room featuring light wood-style floors and baseboards
- Unfurnished room with light wood-style flooring and baseboards
- Bathroom with shower / bath combination, double vanity, recessed lighting, and light wood-style floors
- Hall with an upstairs landing, light wood-type flooring, crown molding, recessed lighting, and attic access
- Unfinished below grade area featuring a heating unit
- Basement with a water pressure tank
- View of fenced backyard
- View of fenced backyard
- Rear view of house featuring a chimney
- View of fenced backyard
- View of fenced backyard
- View of front of house featuring stone siding, a chimney, and an attached garage
Description
Nestled in the heart of Merrick this STUNNING 3200 sq ft home awaits you. Not one detail has been spared in this sunlit open floor plan that seamlessly connects the living, dining, and kitchen areas, creating an ideal space for entertaining. First floor bedroom/office! Second floor offers a spacious En Suite with 2 walk in closets, beautifully appointed bathroom with contemporary fixtures, elegant tile work, and sleek vanities. Additionally, 3 generously sized bedrooms and bathroom adorn the 2nd floor. Second floor laundry! Large walk out basement can be transformed into a rec room with direct access to backyard! The property is a perfect blend of luxury, comfort, and practicality, making it an ideal choice for those looking for a brand new home that meets all modern standards. Buyers are responsible for transfer tax, water hook up, and final survey. SCHOOLS: Elementary - Camp, Middle - Grand Ave, H.S. - Calhon,
Amenities
- Back Yard
- Cable - Available
- Dishwasher
- Double Vanity
- Eat-in Kitchen
- Electricity Connected
- Entrance Foyer
- Family Room
- First Floor Bedroom
- Formal Dining
- Front Yard
- Gas Cooktop
- Gas Oven
- Gas Water Heater
- High ceiling
- Kitchen Island
- Level
- Microwave
- Natural Gas Connected
- Near Public Transit
- Near School
- Near Shops
- Open Floorplan
- Open Kitchen
- Quartz/Quartzite Counters
- Recessed Lighting
- Refrigerator
- Sewer Connected
- Soaking Tub
- Sprinklers In Front
- Sprinklers In Rear
- Stainless Steel Appliance(s)
- Walk-In Closet(s)
- Washer/Dryer Hookup
- Water Connected

All information furnished regarding property for sale, rental or financing is from sources deemed reliable, but no warranty or representation is made as to the accuracy thereof and same is submitted subject to errors, omissions, change of price, rental or other conditions, prior sale, lease or financing or withdrawal without notice. International currency conversions where shown are estimates based on recent exchange rates and are not official asking prices.
All dimensions are approximate. For exact dimensions, you must hire your own architect or engineer.