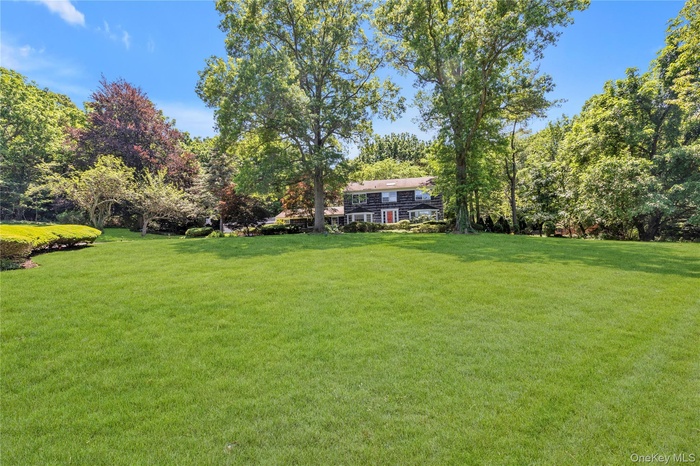Property
| Ownership: | For Sale |
|---|---|
| Type: | Single Family |
| Rooms: | 11 |
| Bedrooms: | 5 BR |
| Bathrooms: | 3½ |
| Pets: | No Pets Allowed |
| Lot Size: | 2.01 Acres |
Financials
Listing Courtesy of Compass Greater NY LLC
Prime location in the Village of Brookville featuring a very special opportunity to enjoy 5 car garage bays which includes a separate three car garage structure.

- Expansive 2 acre property
- Main House plus 3 car detached garage
- Separate structure detached 3 car garage
- Colonial-style house with a front lawn
- 5 car garage space
- View of green lawn
- Aerial view of property
- View of swimming pool featuring a water slide and outdoor dining space
- Deck with outdoor dining area
- Rear entertaining area
- The Red Door Colonial in Brookville
- Entrance foyer
- Formal Living Room
- Living area with wood finished floors, healthy amount of natural light
- Den with french doors to backyard
- Den with tons of natural light
- Formal dining room
- Kitchen and breakfast area
- Chef's kitchen
- Centre island and breakfast area
- 2nd floor office
- 2nd floor office with walls of windows overlooking the grounds
- Guest bedroom
- Guest bedroom
- Guest bedroom
- Primary bedroom
- Primary bathroom
- Front view of house
- Wooden deck and brick patios featuring covered seating area
- Rear elevation and back door to mud room
- The Red Door Colonial in Brookville
Description
Prime location in the Village of Brookville featuring a very special opportunity to enjoy 5 car garage bays which includes a separate three-car garage structure. Near the end of a quiet cul-de-sac within close proximity to major roads tucked away privately and serenely set. Expansive 2 acre property with sweeping lawns and terrific curb appeal, the perfect place to unwind and enjoy nature's beauty. This timeless classic 5 bedroom and 3.5 bath residence has a layout very conducive to today's living, a center hall colonial with formal dining room, large living room and den both with french doors to the backyard. An eat-in-kitchen with centre island has a breakfast area as well. Mud room with laundry, bedroom and full bath round out the first floor. Upstairs a wonderfully designed landing accesses the spacious bedrooms and 2nd floor office with walls of windows overlooking the picturesque grounds. Outdoors is tranquil and peaceful, complete with swimming pool. First time available in a generation this house is a great investment to further customize as your own while enjoying all that the North Shore lifestyle has to offer. Nearby to shopping, country clubs, and fine dining, all just 25 miles to Manhattan. Jericho School District and Seaman Elementary. Glen Head zip code 11545. Be in immediately this year.
Amenities
- Cable Connected
- Chefs Kitchen
- Cooktop
- Dishwasher
- Double Vanity
- Dryer
- Eat-in Kitchen
- Electricity Connected
- Entrance Foyer
- First Floor Bedroom
- First Floor Full Bath
- Formal Dining
- Gas Cooktop
- Gas Oven
- High ceiling
- His and Hers Closets
- Kitchen Island
- Natural Gas Connected
- Primary Bathroom
- Refrigerator
- Stainless Steel Appliance(s)
- Trash Collection Private
- Underground Utilities
- Walk-In Closet(s)
- Washer
- Water Connected

All information furnished regarding property for sale, rental or financing is from sources deemed reliable, but no warranty or representation is made as to the accuracy thereof and same is submitted subject to errors, omissions, change of price, rental or other conditions, prior sale, lease or financing or withdrawal without notice. International currency conversions where shown are estimates based on recent exchange rates and are not official asking prices.
All dimensions are approximate. For exact dimensions, you must hire your own architect or engineer.