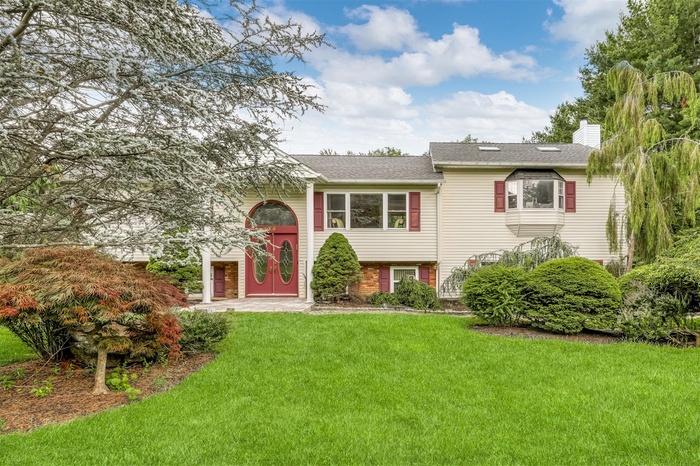Property
| Ownership: | For Sale |
|---|---|
| Type: | Single Family |
| Rooms: | 11 |
| Bedrooms: | 5 BR |
| Bathrooms: | 3 |
| Pets: | No Pets Allowed |
| Lot Size: | 0.84 Acres |
Financials
Listing Courtesy of Rodeo Realty Inc
Welcome to this Stunning Contemporary Bilevel in the desirable Suffern Wesley Hills neighborhood, offering a spacious and flexible layout with 5 bedrooms including an additional room used as an office ...

- Split foyer home with a front yard, a chimney, and a shingled roof
- View of front of property featuring a front yard and a chimney
- 3
- Property entrance
- 5
- 6
- Deck featuring outdoor dining space, a yard, and view of scattered trees
- View of swimming pool featuring a diving board, a fenced backyard, a patio area, and view of wooded area
- View of pool featuring a storage unit, a diving board, a fenced backyard, and a patio area
- View of swimming pool with a fenced backyard, a patio area, and view of wooded area
- View of pool with a deck and a patio area
- View of grassy yard with a trampoline and a storage unit
- Entrance foyer featuring a chandelier, wood finished floors, ornamental molding, and french doors
- Sitting room with a baseboard heating unit, a skylight, wood finished floors, crown molding, and stairway
- Kitchen featuring stainless steel fridge with ice dispenser, backsplash, light wood-type flooring, crown molding, and a breakfast bar area
- Kitchen featuring ornamental molding, a breakfast bar, glass insert cabinets, tasteful backsplash, and light brown cabinetry
- Kitchen featuring stainless steel appliances, light wood-style flooring, light brown cabinets, dark stone countertops, and tasteful backsplash
- 18
- Dining room with a skylight, a chandelier, light wood-type flooring, healthy amount of natural light, and crown molding
- Bathroom with vanity, tile walls, and a shower stall
- Bathroom with tile walls, vanity, baseboard heating, a skylight, and vaulted ceiling
- Bedroom featuring light colored carpet and crown molding
- Carpeted bedroom with crown molding, a walk in closet, a closet, and connected bathroom
- Bathroom featuring tile walls and tiled shower / bath combo
- Bedroom with multiple windows, wood finished floors, and crown molding
- Stairway with wood walls
- Bedroom with crown molding, wood finished floors, and a ceiling fan
- Bedroom with crown molding, dark wood-style floors, ceiling fan, and a baseboard heating unit
- Bathroom featuring tile walls, shower / bath combination with glass door, vanity, wainscoting, and marble finish flooring
- Laundry room with light marble finish floors and washer / clothes dryer
- Living room featuring wood finished floors, stairs, and crown molding
- Living room featuring crown molding and wood finished floors
- Bedroom with light wood-style floors and an office area
Description
Welcome to this Stunning Contemporary Bilevel in the desirable Suffern/Wesley Hills neighborhood, offering a spacious and flexible layout with 5 bedrooms (including an additional room used as an office) and 3 full bathrooms. The home features a bright, inviting interior with a modern kitchen updated in 2003, complete with granite countertops, onyx walls, and skylights that flood the space with natural light. The upper level includes a welcoming living room, dining area, a master bedroom with a full bath and Jacuzzi, a walk-in closet, one additional bedroom, and another full bathroom. The walk-out lower level provides two bedrooms, a full bathroom, family room, office/children’s room, den, and laundry room, all with easy outdoor access. The expansive, huge deck wraps around the house, perfect for outdoor entertaining and relaxing while enjoying the beautifully landscaped, nearly an acre lot. The backyard features a stunning gated in-ground pool, creating a private oasis. Additional features include a shed for extra storage and a two-car garage. This warm and inviting home combines recent upgrades with Lots of Character and Charm, making it an ideal sanctuary for comfortable living in a tranquil neighborhood—schedule your private tour today!
Virtual Tour: https://room-by-room-photo.view.property/2339035?idx=1
Amenities
- Basketball Hoop
- Crown Molding
- Dishwasher
- Dryer
- Eat-in Kitchen
- Electricity Connected
- Entrance Foyer
- First Floor Bedroom
- First Floor Full Bath
- Formal Dining
- Granite Counters
- High ceiling
- Kitchen Island
- Living Room
- Mailbox
- Natural Gas Connected
- Open Kitchen
- Oven
- Phone Available
- Refrigerator
- Sewer Connected
- Soaking Tub
- Stainless Steel Appliance(s)
- Storage
- Walk-In Closet(s)
- Washer
- Water Connected
- Wood Burning

All information furnished regarding property for sale, rental or financing is from sources deemed reliable, but no warranty or representation is made as to the accuracy thereof and same is submitted subject to errors, omissions, change of price, rental or other conditions, prior sale, lease or financing or withdrawal without notice. International currency conversions where shown are estimates based on recent exchange rates and are not official asking prices.
All dimensions are approximate. For exact dimensions, you must hire your own architect or engineer.