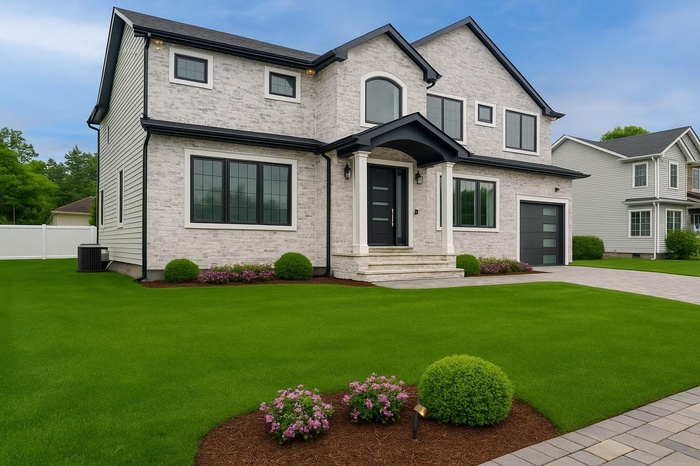Property
| Ownership: | For Sale |
|---|---|
| Type: | Single Family |
| Rooms: | 10 |
| Bedrooms: | 5 BR |
| Bathrooms: | 4½ |
| Pets: | No Pets Allowed |
| Lot Size: | 0.20 Acres |
Financials
Price:$1,689,999
Listing Courtesy of Property Professionals Realty
Welcome to this magnificent, newly built Colonial in the heart of Hicksville !

- View of front of house featuring driveway
- Home featuring a front lawn, driveway, and brick siding
- Staircase with marble tiled flooring, recessed lighting, coffered ceiling, ornamental molding, and beam ceiling
- Stairway with marble tiled floors, ornamental molding, and inlaid floor details
- Living room featuring coffered ceiling, recessed lighting, marble tiled flooring, ornamental molding, and beam ceiling
- Living area with light marble finish flooring, coffered ceiling, stairway, recessed lighting, and crown molding
- Living room featuring crown molding, marble tiled floors, stairway, beamed ceiling, and recessed lighting
- Living area with marble tiled flooring, plenty of natural light, coffered ceiling, recessed lighting, and beam ceiling
- Kitchen featuring wall chimney exhaust hood, stainless steel appliances, light marble finish flooring, gray cabinets, and recessed lighting
- Kitchen featuring gray cabinets, exhaust hood, light marble finish flooring, white cabinets, and stainless steel gas stovetop
- Dining room with light marble finish flooring, recessed lighting, stairway, and crown molding
- Stairs with wood finished floors, a chandelier, recessed lighting, ornamental molding, and a decorative wall
- Bedroom with light wood finished floors and recessed lighting
- Full bath with great amount of natural light, marble tiled flooring, a freestanding bath, a marble finish shower, and recessed lighting
- Basement
- Rear view of house featuring a fenced backyard and entry steps
- Rear view of property featuring a patio and a fenced backyard
Description
Welcome to this magnificent, newly built Colonial in the heart of Hicksville! Thoughtfully designed with luxurious finishes and exceptional attention to detail, this stunning home offers the perfect blend of timeless elegance and modern convenience.
52 Cortland features:
- A grand, open-concept layout with a sun-filled living room, vaulted ceiling, an elegant formal dining area,
and a gourmet chef’s kitchen featuring high-end appliances, custom cabinetry, and a spacious center island — perfect for entertaining or everyday living.
- A convenient guest or in-law suite with a full bath on the main level.
- Upstairs, the second floor boasts a luxurious primary suite complete with a spa-like bathroom and a generous walk-in closet, a true private retreat. Three additional spacious bedrooms and two full baths provide comfort and privacy for the entire family.
- A full basement with 9-foot ceilings, outside separate entrance (OSE), and egress windows, ideal for a home gym, theater, office, or extended living space.
- A fully fenced backyard with in-ground sprinklers for low-maintenance outdoor living.
Ideally located near shopping, top-rated schools, parks, and major transportation for an easy commute.
Don’t miss this opportunity to own a move-in-ready home in one of Hicksville’s most sought-after neighborhoods.
This beautiful new construction is finally completed. The road, gas line, sewer line, and fence are all finished.
Schedule your private tour today!
Amenities
- Aluminum Frames
- Back Yard
- Casement
- Cathedral Ceiling(s)
- Chandelier
- Chefs Kitchen
- Cleared
- Convection Oven
- Crown Molding
- Cul-De-Sac
- Dishwasher
- Double Vanity
- Dryer
- Eat-in Kitchen
- ENERGY STAR Qualified Appliances
- Exhaust Fan
- First Floor Full Bath
- Formal Dining
- Gas Water Heater
- Granite Counters
- High ceiling
- Kitchen Island
- Landscaped
- Mailbox
- Microwave
- Natural Gas Available
- Near Public Transit
- Near School
- Near Shops
- Neighborhood
- New Windows
- Open Floorplan
- Open Kitchen
- Other
- Pantry
- Paved
- Primary Bathroom
- Recessed Lighting
- Refrigerator
- Soaking Tub
- Sprinklers In Front
- Sprinklers In Rear
- Stainless Steel Appliance(s)
- Tray Ceiling(s)
- Walk-In Closet(s)
- Washer
- Washer/Dryer Hookup

All information furnished regarding property for sale, rental or financing is from sources deemed reliable, but no warranty or representation is made as to the accuracy thereof and same is submitted subject to errors, omissions, change of price, rental or other conditions, prior sale, lease or financing or withdrawal without notice. International currency conversions where shown are estimates based on recent exchange rates and are not official asking prices.
All dimensions are approximate. For exact dimensions, you must hire your own architect or engineer.