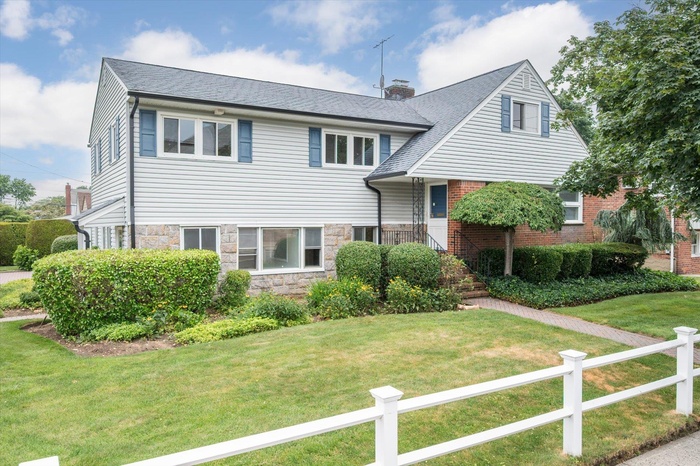Property
| Ownership: | For Sale |
|---|---|
| Type: | Single Family |
| Rooms: | 14 |
| Bedrooms: | 5 BR |
| Bathrooms: | 2½ |
| Pets: | No Pets Allowed |
| Lot Size: | 0.17 Acres |
Financials
Listing Courtesy of Keller Williams Rty Gold Coast
Versatile Living Meets Prime Location !

- Tri-level home featuring stone siding, a chimney, and a shingled roof
- View of front facade featuring a front yard, a chimney, and stone siding
- View of front facade with a garage and a shingled roof
- Traditional-style home featuring decorative driveway, a garage, a front lawn, a shingled roof, and brick siding
- Medical Professional Waiting Room
- Bathroom featuring plenty of natural light and vanity
- Reception Area - Medical Professional
- Patient Room
- Patient Room
- Medical Office Storage Room
- Unfurnished living room with light wood-type flooring, stairway, a brick fireplace, and recessed lighting
- Living area with light wood-type flooring, a glass covered fireplace, and recessed lighting
- Dining space featuring light wood-type flooring
- Dining Room featuring light wood-style flooring and baseboards
- Living area with track lighting, wood finished floors, and crown molding
- Family Room featuring track lighting, light wood-type flooring, and crown molding
- Kitchen with stainless steel appliances, light stone countertops, decorative backsplash, and a ceiling fan
- Kitchen with stainless steel appliances, tasteful backsplash, light stone countertops, and white cabinets
- Updated Full bathroom with electric toilet, vanity, tiled floors, wainscoted wall, and combined bath / shower with glass door
- Bedroom with an AC wall unit, multiple windows, wood finished floors, and recessed lighting. Room has been virtually staged
- Bedroom featuring a wall unit AC, wood finished floors, and recessed lighting
- Bathroom featuring wainscoting, vanity, and a shower
- Bedroom with lofted ceiling, light wood-type flooring, and built in shelves
- Bedroom featuring lofted ceiling, plenty of natural light, light wood-style flooring, and an AC wall unit
- View of green lawn
- View of fenced backyard
- View of property floor plan
- View of room layout
- View of room layout
- View of property floor plan
- View of floor plan / room layout
Description
Versatile Living Meets Prime Location! Welcome to 1901 New Hyde Park Road – a rare and flexible opportunity in the heart of New Hyde Park. This unique split-level home seamlessly blends residential comfort with professional potential. Formerly a doctor’s office on the main level, the layout has been thoughtfully reimagined to create an open, inviting space ideal for extended family living, a home-based business, or a multi-generational setup.
With 5 spacious bedrooms (with the possibility for more), 2.5 bathrooms, and dual entrances, this home offers privacy and adaptability. The finished basement provides bonus space for recreation, office use, or storage, while the two-car attached garage adds convenience and accessibility. 3,400 SF on .17 acres, this property is a standout in both form and function.
Whether you're a professional seeking a work-from-home setup or a family in need of space to grow, this home is ready to meet your needs in style.
Virtual Tour: https://timhillphoto.hd.pics/1901-New-Hyde-Park-Rd/idx
Amenities
- Dryer
- Electricity Connected
- Entrance Foyer
- Formal Dining
- Oven
- Primary Bathroom
- Refrigerator
- Washer
- Wood Burning

All information furnished regarding property for sale, rental or financing is from sources deemed reliable, but no warranty or representation is made as to the accuracy thereof and same is submitted subject to errors, omissions, change of price, rental or other conditions, prior sale, lease or financing or withdrawal without notice. International currency conversions where shown are estimates based on recent exchange rates and are not official asking prices.
All dimensions are approximate. For exact dimensions, you must hire your own architect or engineer.