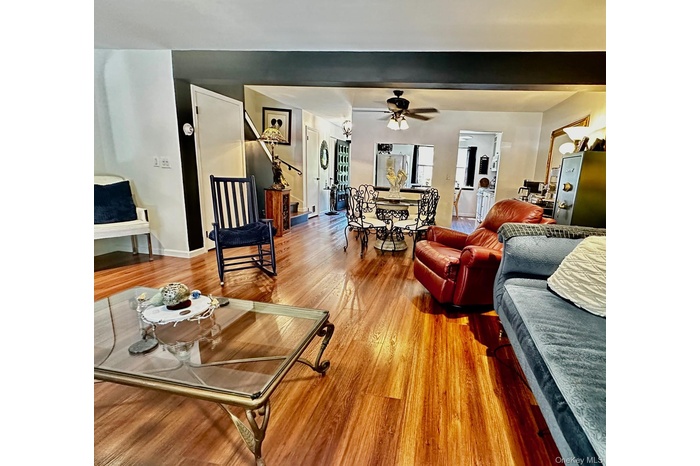Property
| Ownership: | For Sale |
|---|---|
| Type: | Condo |
| Rooms: | 5 |
| Bedrooms: | 3 BR |
| Bathrooms: | 2½ |
| Pets: | Pets Allowed |
| Lot Size: | 0.02 Acres |
Financials
Listing Courtesy of R2M Realty Inc
Welcome to 76 Yorkshire Drive in Suffern !

- Entering from the assigned parking behind the unit - Living room featuring light wood-type flooring, ceiling fan, and stairs
- Tudor style - townhouse with brick siding, stucco siding, and a front yard
- Beautifully maintained grounds
- Living room featuring wood finished floors, a ceiling fan, and recessed lighting
- Entering from Yorkshire Drive
- Kitchen with white appliances, ceiling fan, dark wood-type flooring, and glass insert cabinets
- Kitchen featuring white appliances, a ceiling fan, dark wood-style floors, dark stone countertops, and glass insert cabinets
- Living room featuring wood finished floors, and recessed lighting
- Living room with wood finished floors, recessed lighting, baseboard heating, and a wall mounted AC
- Primary bedroom with full ensuite bath
- Full hallway bath
- 2nd bedroom with wood finished floors and baseboards
- 3rd bedroom
- Finished basement with carpet floors, a baseboard radiator, and recessed lighting
- Rear view of property featuring a patio area.
Description
Welcome to 76 Yorkshire Drive in Suffern! This 3-bedroom, 2.5-bath townhome offers a perfect blend of comfort and convenience.
The open layout features a kitchen with granite countertops and a pass through to the dining area, ideal for everyday living and easy entertaining. Windows front and back lend to a warm and inviting atmosphere throughout.
Enjoy the flexibility of a full basement—great for storage, a home gym, or a bonus living area. With parking available both in front and behind the building, access is a breeze for you and your guests.
Tucked into a peaceful neighborhood close to parks, shopping, and schools, this home checks all the boxes.
Amenities
- Breakfast Bar
- Ceiling Fan(s)
- Dishwasher
- Electricity Connected
- Gas Cooktop
- Gas Oven
- Natural Gas Connected
- Open Floorplan
- Refrigerator
- Sewer Connected
- Washer/Dryer Hookup
- Water Connected

All information furnished regarding property for sale, rental or financing is from sources deemed reliable, but no warranty or representation is made as to the accuracy thereof and same is submitted subject to errors, omissions, change of price, rental or other conditions, prior sale, lease or financing or withdrawal without notice. International currency conversions where shown are estimates based on recent exchange rates and are not official asking prices.
All dimensions are approximate. For exact dimensions, you must hire your own architect or engineer.