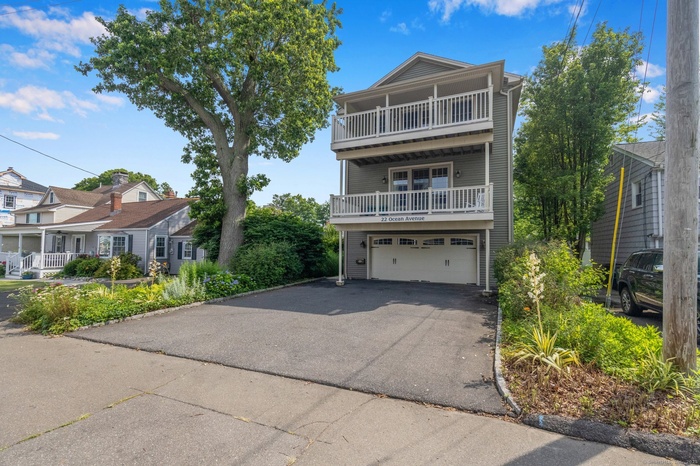Property
| Ownership: | Single Family |
|---|---|
| Type: | Single Family |
| Bedrooms: | 3 BR |
| Bathrooms: | 4 |
| Pets: | Pets Unknown |
| Area: | 3200 sq ft |
FinancialsPrice:$1,199,000Annual Taxes:$14,164
DescriptionWILDEMERE BEACH LIVING! Live the beach lifestyle with all the comforts of year-round living-just four houses from the sand and steps to everything vibrant Milford has to offer. Sunlight pours into this beautifully positioned home from every angle, highlighting the thoughtful design and open layout throughout. The main level features soaring nine-foot ceilings and a custom chef's kitchen with an oversized island that seats six, plus a bright eat-in area as well as formal dining space complete with a built-in butler/bar area. The spacious family room centers around a gas fireplace, with multiple areas to relax or entertain. Gleaming hardwood floors, a stylish powder room, and access to an expansive balcony-perfect for welcoming the sun. Upstairs, retreat to the luxurious primary suite with cathedral ceilings, a massive walk-in closet, and a spa-like bath with a soaking tub. Step out onto your private upper balcony and enjoy peaceful, moonlit evenings in total serenity. Two additional bedrooms, full bath and a dedicated laundry area complete the upper level. The above-grade lower level offers incredible versatility ideal for guests, or even a separate independent living space. With its own entrance, full bath, laundry, and potential for a kitchenette, truly an extension of the home. A two-car garage, modern amenities, and quality finishes throughout make this a rare find in an unbeatable location. Schedule your visit-this coastal gem won't last!Amenities- Auto Garage Door Opener
- Balcony
- Cable - Available
- Central Air
- Central Vacuum
- Covered Deck
- Deck
- Dishwasher
- Dryer
- Elementary School - Per Board of Ed
- Foyer
- High School - Per Board of Ed
- Intermediate School -
- Microwave
- Open Floor Plan
- Oven/Range
- Security System
- Washer
- Auto Garage Door Opener
- Balcony
- Cable - Available
- Central Air
- Central Vacuum
- Covered Deck
- Deck
- Dishwasher
- Dryer
- Elementary School - Per Board of Ed
- Foyer
- High School - Per Board of Ed
- Intermediate School -
- Microwave
- Open Floor Plan
- Oven/Range
- Security System
- Washer
WILDEMERE BEACH LIVING ! Live the beach lifestyle with all the comforts of year round living just four houses from the sand and steps to everything vibrant Milford has to ...
DescriptionWILDEMERE BEACH LIVING! Live the beach lifestyle with all the comforts of year-round living-just four houses from the sand and steps to everything vibrant Milford has to offer. Sunlight pours into this beautifully positioned home from every angle, highlighting the thoughtful design and open layout throughout. The main level features soaring nine-foot ceilings and a custom chef's kitchen with an oversized island that seats six, plus a bright eat-in area as well as formal dining space complete with a built-in butler/bar area. The spacious family room centers around a gas fireplace, with multiple areas to relax or entertain. Gleaming hardwood floors, a stylish powder room, and access to an expansive balcony-perfect for welcoming the sun. Upstairs, retreat to the luxurious primary suite with cathedral ceilings, a massive walk-in closet, and a spa-like bath with a soaking tub. Step out onto your private upper balcony and enjoy peaceful, moonlit evenings in total serenity. Two additional bedrooms, full bath and a dedicated laundry area complete the upper level. The above-grade lower level offers incredible versatility ideal for guests, or even a separate independent living space. With its own entrance, full bath, laundry, and potential for a kitchenette, truly an extension of the home. A two-car garage, modern amenities, and quality finishes throughout make this a rare find in an unbeatable location. Schedule your visit-this coastal gem won't last!Amenities- Auto Garage Door Opener
- Balcony
- Cable - Available
- Central Air
- Central Vacuum
- Covered Deck
- Deck
- Dishwasher
- Dryer
- Elementary School - Per Board of Ed
- Foyer
- High School - Per Board of Ed
- Intermediate School -
- Microwave
- Open Floor Plan
- Oven/Range
- Security System
- Washer
- Auto Garage Door Opener
- Balcony
- Cable - Available
- Central Air
- Central Vacuum
- Covered Deck
- Deck
- Dishwasher
- Dryer
- Elementary School - Per Board of Ed
- Foyer
- High School - Per Board of Ed
- Intermediate School -
- Microwave
- Open Floor Plan
- Oven/Range
- Security System
- Washer

The data relating to real estate for sale on this website appears in part through the SMARTMLS Internet Data Exchange program, a voluntary cooperative exchange of property listing data between licensed real estate brokerage firms, and is provided by SMARTMLS through a licensing agreement. Listing information is from various brokers who participate in the SMARTMLS IDX program and not all listings may be visible on the site. The property information being provided on or through the website is for the personal, non-commercial use of consumers and such information may not be used for any purpose other than to identify prospective properties consumers may be interested in purchasing. Some properties which appear for sale on the website may no longer be available because they are for instance, under contract, sold or are no longer being offered for sale. Property information displayed is deemed reliable but is not guaranteed.
All information furnished regarding property for sale, rental or financing is from sources deemed reliable, but no warranty or representation is made as to the accuracy thereof and same is submitted subject to errors, omissions, change of price, rental or other conditions, prior sale, lease or financing or withdrawal without notice. International currency conversions where shown are estimates based on recent exchange rates and are not official asking prices.
All dimensions are approximate. For exact dimensions, you must hire your own architect or engineer.
