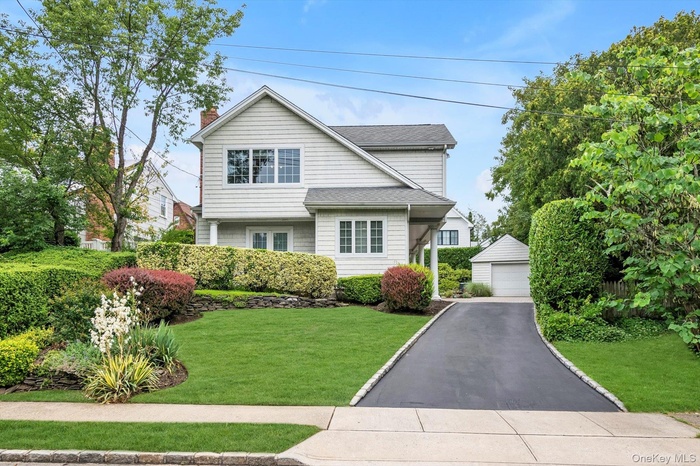Property
| Ownership: | For Sale |
|---|---|
| Type: | Single Family |
| Rooms: | 7 |
| Bedrooms: | 4 BR |
| Bathrooms: | 2½ |
| Pets: | No Pets Allowed |
| Lot Size: | 0.12 Acres |
Financials
Listing Courtesy of Douglas Elliman Real Estate
Welcome to 51 Highfield Avenue, located in the sought after Terrace section of Port Washington.

- View of front of house featuring an outdoor structure, a garage, a front yard, a chimney, and roof with shingles
- View of front of house featuring an outdoor structure, a garage, a front yard, a chimney, and roof with shingles
- Formal living room with crown molding, stairway, recessed lighting, light wood-style flooring, and a fireplace
- Formal living room with crown molding, stairway, recessed lighting, light wood-style flooring, and a fireplace
- Formal living room featuring french doors, recessed lighting, light wood-style flooring, a fireplace, and ornamental molding
- Formal living room featuring french doors, recessed lighting, light wood-style flooring, a fireplace, and ornamental molding
- Entryway into Living Room
- Entryway into Living Room
- Kitchen featuring dark stone counters, brown cabinets, appliances with stainless steel finishes, decorative backsplash, and crown molding
- Kitchen featuring dark stone counters, brown cabinets, appliances with stainless steel finishes, decorative backsplash, and crown molding
- Dining room
- Dining room
- Dining Room
- Dining Room
- Unfurnished dining area featuring light wood-style flooring, a chandelier, a baseboard heating unit, and ornamental molding
- Unfurnished dining area featuring light wood-style flooring, a chandelier, a baseboard heating unit, and ornamental molding
- Living area with light wood-style flooring, recessed lighting, ceiling fan, and baseboard heating
- Living area with light wood-style flooring, recessed lighting, ceiling fan, and baseboard heating
- Half bathroom with wainscoting and crown molding
- Half bathroom with wainscoting and crown molding
- Primary bedroom with lofted ceiling, a ceiling fan, light wood-style flooring, and recessed lighting
- Primary bedroom with lofted ceiling, a ceiling fan, light wood-style flooring, and recessed lighting
- Bathroom with a stall shower, a garden tub, crown molding, double vanity, and tile patterned floors
- Bathroom with a stall shower, a garden tub, crown molding, double vanity, and tile patterned floors
- Bathroom with a stall shower, double vanity, a garden tub, and ornamental molding
- Bathroom with a stall shower, double vanity, a garden tub, and ornamental molding
- Bedroom 2 with a ceiling fan, wood finished floors, and recessed lighting
- Bedroom 2 with a ceiling fan, wood finished floors, and recessed lighting
- Bedroom 3 featuring ceiling fan, light wood finished floors, and recessed lighting
- Bedroom 3 featuring ceiling fan, light wood finished floors, and recessed lighting
- Bedroom 4 featuring wood finished floors and a ceiling fan
- Bedroom 4 featuring wood finished floors and a ceiling fan
- Second Floor Full bath with tile walls, plenty of natural light, double vanity, combined bath / shower with glass door, and tile patterned floors
- Second Floor Full bath with tile walls, plenty of natural light, double vanity, combined bath / shower with glass door, and tile patterned floors
- View of patio with grilling area and outdoor dining area
- View of patio with grilling area and outdoor dining area
- View of grassy yard
- View of grassy yard
- View of green lawn with a patio
- View of green lawn with a patio
- View of house featuring a patio area, french doors, and a shingled roof
- View of house featuring a patio area, french doors, and a shingled roof
- View of patio / terrace featuring french doors, an outbuilding, a detached garage, and decorative driveway
- View of patio / terrace featuring french doors, an outbuilding, a detached garage, and decorative driveway
Description
Welcome to 51 Highfield Avenue, located in the sought-after Terrace section of Port Washington. Set back from the street and surrounded by mature landscaping, the home features a charming paver courtyard that creates a warm and inviting entrance.
This meticulously maintained 4-bedroom, 2.5-bathroom home was thoughtfully redesigned and expanded in 2002 by award winning architect Stewart Narofsky. Inside, a spacious living room with a wood-burning fireplace flows into an oversized dining room, ideal for gatherings. The kitchen offers convenient access to the dining area and a counter that overlooks the breakfast nook. A large family room at the rear of the home provides the perfect setting for relaxing or entertaining while dinner is prepared.
Upstairs, you'll find four bedrooms, including a bright and airy primary suite with high ceilings, two walk-in closets, and a spa-like en suite bath. Three additional bedrooms are each with outfitted closets and share a full hallway bathroom.
The home also includes a finished basement with a laundry area and space for storage and mechanicals. A detached one-car garage and a private backyard with room for grilling and outdoor dining complete the property.
Located in a quiet, sidewalk-lined neighborhood, this home offers the perfect blend of comfort, space, and convenience, ideal for evening strolls and easy living.
Amenities
- Bath
- Dishwasher
- Dryer
- Electricity Connected
- Electric Oven
- Electric Range
- Formal Dining
- Living Room
- Oil Water Heater
- Primary Bathroom
- Recessed Lighting
- Refrigerator
- Sewer Connected
- Trash Collection Public
- Walk-In Closet(s)
- Water Connected

All information furnished regarding property for sale, rental or financing is from sources deemed reliable, but no warranty or representation is made as to the accuracy thereof and same is submitted subject to errors, omissions, change of price, rental or other conditions, prior sale, lease or financing or withdrawal without notice. International currency conversions where shown are estimates based on recent exchange rates and are not official asking prices.
All dimensions are approximate. For exact dimensions, you must hire your own architect or engineer.