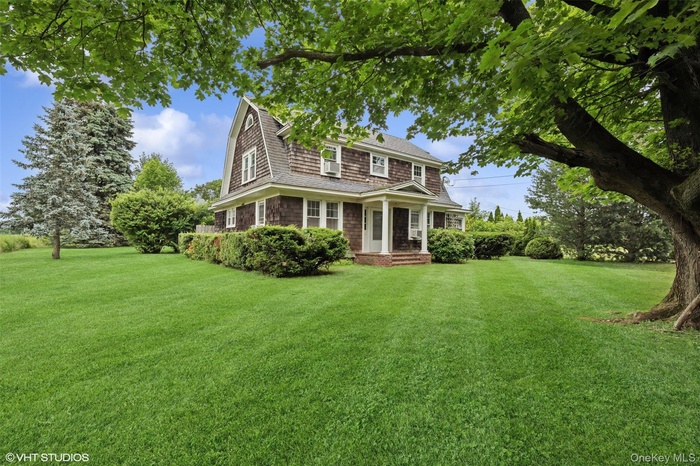Property
| Type: | Single Family |
|---|---|
| Rooms: | 6 |
| Bedrooms: | 3 BR |
| Bathrooms: | 1½ |
| Pets: | Pets Allowed |
| Lot Size: | 3.12 Acres |
Financials
Listing Courtesy of Douglas Elliman Real Estate
Bucolic farmhouse on three lush acres in the heart of Cutchogue !

- Shingle-style home with a front lawn
- Shingle-style home with a front yard, a shingled roof, and a gambrel roof
- Living area with crown molding, wood finished floors, and radiator heating unit
- Living area with light wood-style flooring, a chandelier, and crown molding
- Dining room featuring radiator heating unit, a chandelier, ornamental molding, cooling unit, and light wood-style floors
- Dining room with a chandelier, ornamental molding, plenty of natural light, and light wood finished floors
- Living area featuring wood-type flooring, plenty of natural light, radiator, and crown molding
- Sunroom with hardwood / wood-style flooring, wooden walls, and a baseboard radiator
- Sunroom / solarium featuring an outdoor hangout area and a baseboard heating unit
- Kitchen featuring white electric range, stainless steel microwave, white cabinetry, light tile patterned flooring, and crown molding
- Kitchen with white electric range oven, stainless steel microwave, under cabinet range hood, white cabinets, and crown molding
- Shingle-style home with roof with shingles, a front yard, and a gambrel roof
- View of green lawn
- 14
- Bathroom with toilet and baseboards
- Full bathroom featuring tile walls, shower / bath combo with shower curtain, tile patterned flooring, and vanity
- Bedroom with radiator heating unit, ornamental molding, and wood-type flooring
- Laundry area with washing machine and dryer, crown molding, and wood finished floors
- Bedroom featuring ornamental molding, hardwood / wood-style floors, and cooling unit
- 20
- View of property floor plan
- View of property floor plan
Description
Bucolic farmhouse on three lush acres in the heart of Cutchogue! This home features two large bedrooms each with queen beds and smaller third bedroom on second floor. There is a sunporch with sleeper sofa that would make an ideal work from home space. Outbuilding/shed on site can be used for storage. Half bathroom is on the first floor and a full bathroom newly tiled on the second floor. Available for year round rental. Rental Permit #0696
Amenities
- Cable - Available
- Dryer
- Eat-in Kitchen
- Electricity Available
- Range
- Refrigerator
- Washer
- Water Connected

All information furnished regarding property for sale, rental or financing is from sources deemed reliable, but no warranty or representation is made as to the accuracy thereof and same is submitted subject to errors, omissions, change of price, rental or other conditions, prior sale, lease or financing or withdrawal without notice. International currency conversions where shown are estimates based on recent exchange rates and are not official asking prices.
All dimensions are approximate. For exact dimensions, you must hire your own architect or engineer.