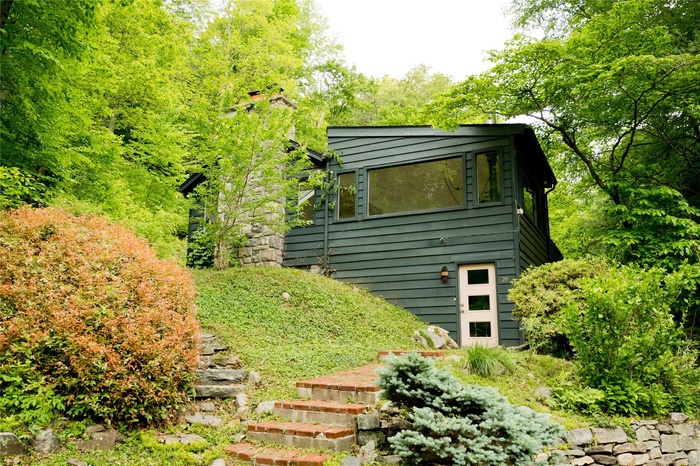Property
| Ownership: | For Sale |
|---|---|
| Type: | Single Family |
| Rooms: | 9 |
| Bedrooms: | 3 BR |
| Bathrooms: | 3 |
| Pets: | No Pets Allowed |
| Lot Size: | 2.78 Acres |
Financials
Listing Courtesy of Serhant LLC
Perched at the edge of the 400 acre Granite Mountain Preserve, 29 Tyler Road is a masterfully reimagined modern treehouse that blends bold, expressive architecture with an unparalleled connection to ...

- 1
- View of outbuilding
- Rear view of house featuring stairway and a wooden deck
- Stairs with concrete floors
- 5
- View of stairs
- Detailed view
- Sunroom / solarium featuring healthy amount of natural light, vaulted ceiling, and a baseboard heating unit
- Living room featuring healthy amount of natural light
- Bedroom with wood finished floors
- 11
- Detailed view of a chandelier
- 13
- Living area featuring a skylight and a chandelier
- Detailed view
- 16
- Living area with a baseboard radiator
- Living area with healthy amount of natural light, vaulted ceiling, a chandelier, a wood stove, and a premium fireplace
- Detailed view
- Kitchen featuring appliances with stainless steel finishes, dark cabinetry, and open shelves
- Detailed view of oven, black electric cooktop, and custom exhaust hood
- Detailed view
- Kitchen featuring extractor fan, black electric cooktop, open shelves, and oven
- 24
- Detailed view
- Kitchen with a sink and stainless steel fridge with ice dispenser
- Kitchen with stainless steel fridge with ice dispenser and wood finished floors
- Bar area with stainless steel fridge
- Bathroom featuring a sink and tile walls
- View of utility room
- Bathroom with tile walls
- Bedroom with wooden walls
- Bedroom featuring wood walls and tile patterned floors
- 34
- Detailed view
- Bedroom with recessed lighting
- Full bathroom with a stall shower
- View of bedroom
- 39
- Hall featuring a wall unit AC and light wood-style floors
- Detailed view
- View of grassy yard
- View of grassy yard featuring a forest view
- View of wooden terrace
- View of balcony
- View of deck
- View of staircase
- 48
- View of home's exterior featuring a chimney
Description
Perched at the edge of the 400-acre Granite Mountain Preserve, 29 Tyler Road is a masterfully reimagined modern treehouse that blends bold, expressive architecture with an unparalleled connection to nature. Originally designed by architects in the 1970s and now completely transformed by award-winning design studio Dean & Dahl—featured in Architectural Digest, Elle Decor, Vogue, and Hudson Valley Magazine—this glass-walled sanctuary spans 2.78 private wooded acres and feels like a retreat in the treetops. Inside, one-inch thick reclaimed maple chevron floors anchor a soaring interior centered by a sculptural plaster hearth, with floor-to-ceiling windows wrapping around an open living and dining area. The chef’s kitchen is a work of art in itself, with polished concrete countertops, reeded custom cabinetry, and hand-pressed Clé tile finishes. The lofted primary suite floats above it all with panoramic views into the canopy and a newly renovated terrazzo rain shower bath. Additional spaces include a whimsical triple-bunk bedroom, a walk-out guest suite, and even a climate-controlled grow room for plant enthusiasts. Outside, moss-covered boulders and stone paths lead to a private treetop deck—ideal for morning coffee or evening cocktails under the stars. Trails begin right at your back door. Located just 2.7 miles from the Taconic Parkway and 10.8 miles from Metro-North, this is a one-of-a-kind escape where exceptional design meets wilderness—just an hour from Midtown Manhattan.
Amenities
- Dishwasher
- Electric Cooktop
- Electricity Connected
- First Floor Bedroom
- First Floor Full Bath
- Oven
- Refrigerator
- Washer

All information furnished regarding property for sale, rental or financing is from sources deemed reliable, but no warranty or representation is made as to the accuracy thereof and same is submitted subject to errors, omissions, change of price, rental or other conditions, prior sale, lease or financing or withdrawal without notice. International currency conversions where shown are estimates based on recent exchange rates and are not official asking prices.
All dimensions are approximate. For exact dimensions, you must hire your own architect or engineer.