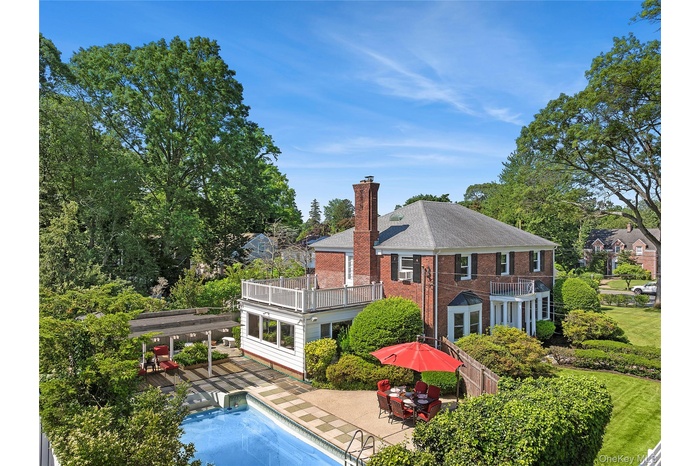Property
| Ownership: | For Sale |
|---|---|
| Type: | Single Family |
| Rooms: | 9 |
| Bedrooms: | 4 BR |
| Bathrooms: | 3 |
| Pets: | Pets No |
| Lot Size: | 0.26 Acres |
Financials
Listing Courtesy of Douglas Elliman Real Estate
Nestled in the prestigious Stearns Park section of Freeport, within the Baldwin School District, discover this stately Center Hall Brick Colonial.

- Back of house featuring a balcony, a chimney, an outdoor pool, a patio area, and new shingled roof
- Colonial inspired home with a chimney and brick siding
- View of front of house featuring brick siding, a chimney, and a front yard
- View of swimming pool featuring a patio, cabana, and a diving board
- View of pool with a patio, a pergola, and a fenced backyard
- Aerial view of home and pool area
- Formal living room featuring crown molding, handsome wood fireplace, and white oak hardwood finished floors
- Living room crown molding and white oadk hardwood floors
- Living room featuring crown molding, a fireplace, and white oak hardwood floors
- Staircase featuring a chandelier, ornamental molding, healthy amount of natural light, and hardwood finished floors
- Formal Dining room with chandelier, hardwood floors, and crown molding
- Eat in Kitchen with stainless steel finishes, wall chimney exhaust hood, tasteful backsplash, open shelves, and quartz counters
- Dining area with a chandelier and light tile patterned flooring
- Kitchen with stainless steel electric stove, dishwasher, wall chimney exhaust hood, decorative backsplash, and a peninsula
- Heated sun porch with views and access to backyard oasis
- Primary Bedroom white oak hardwood floors, walk-in closet and marble ensuite with access to balcony
- Primary Bedroom, walk-on closet, marble ensuite and ceiling fan
- Primary marble full bath with a custom shower
- Additional Bedroom, white oak hardwood flooring, and ceiling fan
- Additional Bedroom with walk-in cedar closet, white oak hardwood finished floors, and a ceiling fan
- View of patio with a pergola
- Aerial view of a home and pool area
- Aerial view of residential area
- View of side of home
- View of floor plan / property layout
Description
Nestled in the prestigious Stearns Park section of Freeport, within the Baldwin School District, discover this stately Center Hall Brick Colonial. This expansive 4-bedroom, 3- Full Bathrooms with Bonus Room nursery/office, Brand New Inground Pool, Cabana and Fireplace home masterfully blends original architectural details with casual elegance, offering an ideal setting on a lovely tree lined street.
You will find beautifully refinished White oak hardwood floors throughout the first and second floors, and a sun-drenched living room, with a handsome wood-burning fireplace, leading to a heated den with views and access to your private outdoor oasis featuring a patio, in-ground swimming pool, and cabana. A formal dining room, perfect for hosting, complements the eat-in kitchen, complete with quartz countertops, a farm sink, and stainless-steel appliances. A versatile first-floor bedroom and full bathroom offer the potential for a private office or guest suite. Upstairs, the primary bedroom suite awaits, featuring an ensuite marble bath and a spacious walk-in closet. Two additional generously sized bedrooms, a walk-in cedar closet, and a bonus 5th room that can serve as a nursery or office complete the second level. The oversized lower level with retro bar provides ample additional space for entertaining, with an egress window, utility room, and laundry facilities.
Outside, your serene, landscaped yard beckons, offering brand new in-ground swimming pool, cabana, ample patio space, and lush green areas – perfect for all your outdoor entertaining needs. Renovated in-ground swimming pool to be completed before closing. Additional notable features include over 3,000 sq ft of interior living space, new windows, a 40-gallon hot water heater (2024), a new roof (2022), 5-zone heating, in-ground sprinklers, an alarm system, and a 2-car garage. Freeport is celebrated for its vibrant Nautical Mile waterfront dining, close proximity to world class beaches, numerous parks and recreation options, and a convenient 40-minute LIRR commute to NYC. Don't miss this exceptional opportunity to experience the best of suburban living – schedule your private tour today!
Amenities
- Cable Connected
- Dishwasher
- Dryer
- Eat-in Kitchen
- Electricity Connected
- Electric Oven
- Entrance Foyer
- First Floor Bedroom
- First Floor Full Bath
- Formal Dining
- Garden
- High ceiling
- Landscaped
- Level
- Near Public Transit
- Near School
- Near Shops
- New Windows
- Pantry
- Primary Bathroom
- Quartz/Quartzite Counters
- Refrigerator
- Security System
- Sprinklers In Front
- Stainless Steel Appliance(s)
- Storage
- Trash Collection Public
- Washer
- Water Connected
- Wood Burning

All information furnished regarding property for sale, rental or financing is from sources deemed reliable, but no warranty or representation is made as to the accuracy thereof and same is submitted subject to errors, omissions, change of price, rental or other conditions, prior sale, lease or financing or withdrawal without notice. International currency conversions where shown are estimates based on recent exchange rates and are not official asking prices.
All dimensions are approximate. For exact dimensions, you must hire your own architect or engineer.