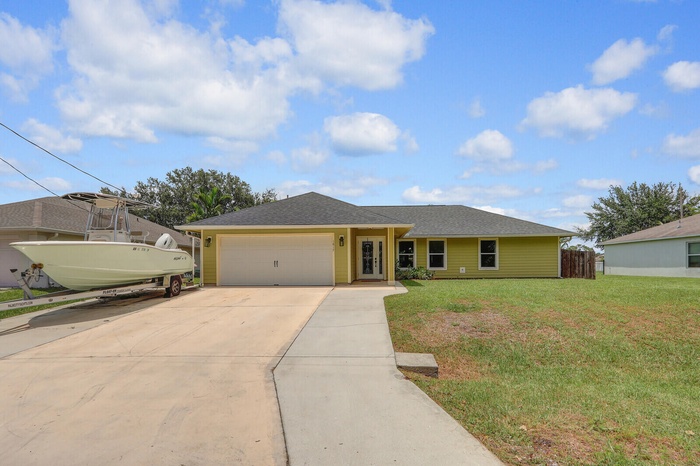Property
| Ownership: | Single Family |
|---|---|
| Type: | Single Family |
| Bedrooms: | 3 BR |
| Bathrooms: | 2 |
| Pets: | Pets Case By Case |
| Area: | 7720 sq ft |
Financials
Price:$414,000
Listing Courtesy of United Realty Group, Inc
Welcome to this beautifully maintained and upgraded 3 bed, 2 bath home on nearly half an acre.
Description
Welcome to this beautifully maintained and upgraded 3 bed, 2 bath home on nearly half an acre. This home features an open floor plan with vaulted ceilings, hardwood floors, upgraded bathrooms, and a spacious kitchen with 1 year old appliances and a large window overlooking a private backyard oasis. All bedrooms have custom-built walk-in closetsStep outside to enjoy the above-ground pool with a brand-new 2025 pump, firepit area, and an oversized, custom-covered paver patio--perfect for entertaining. The garage is finished with an epoxy floor, Swiss-Trax system, and built-in cabinetry.Additional features include a new 2024 roof, clear panel hurricane shutters, and an extra-wide driveway ideal for boats or RVs. ASSUMABLE VA LOAN. CALL FOR MORE INFO.
Unbranded Virtual Tour: https://www.propertypanorama.com/1817-SW-Open-View-Drive-Port-Saint-Lucie-FL-34953/unbranded
Unbranded Virtual Tour: https://www.propertypanorama.com/1817-SW-Open-View-Drive-Port-Saint-Lucie-FL-34953/unbranded
Amenities
- Above Ground
- Attic
- ceiling fan
- Dishwasher
- Drapes
- Dryer
- Electric
- Equipment Included
- Laundry-Inside
- Microwave
- Pool
- Public Sewer
- Public Water
- Range - Electric
- Refrigerator
- Storage
- Storm Shutters
- Washer
- Water Heater - Elec
All information furnished regarding property for sale, rental or financing is from sources deemed reliable, but no warranty or representation is made as to the accuracy thereof and same is submitted subject to errors, omissions, change of price, rental or other conditions, prior sale, lease or financing or withdrawal without notice. International currency conversions where shown are estimates based on recent exchange rates and are not official asking prices.
All dimensions are approximate. For exact dimensions, you must hire your own architect or engineer.
