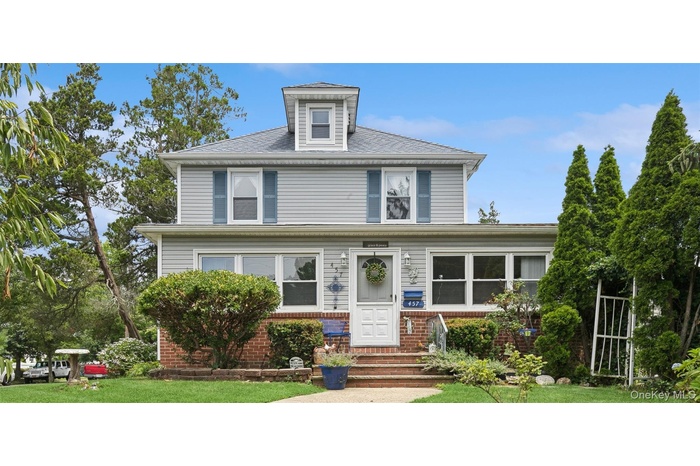Property
| Ownership: | For Sale |
|---|---|
| Type: | Single Family |
| Rooms: | 10 |
| Bedrooms: | 4 BR |
| Bathrooms: | 3 |
| Pets: | No Pets Allowed |
| Lot Size: | 0.21 Acres |
Financials
Listing Courtesy of Douglas Elliman Real Estate
Minutes Away From Farmingdale Village Main Street, This Grand, Side Hall Colonial Situated on an Immense Corner Lot Offers Over 2, 100 Sq.

Description
Minutes Away From Farmingdale Village Main Street, This Grand, Side-Hall Colonial Situated on an Immense Corner Lot Offers Over 2,100 Sq. Ft. Of Meticulously Maintained Living Space, Additional Bonus Rooms And Ample Storage. A Recently Updated Chef’s Kitchen, With Custom Wood Cabinetry, Quartz Countertops, Movable Center Island, and Stainless Appliances, Connects To An Elegant Spacious Formal Dining Room and Living Room. An Adjacent Room With Full Bath, and Access To The Private Yard Is Utilized As A 4th Bedroom. The Second Floor Has 3 Generously-Sized Bedrooms With Wood Parquet Floors And A Full Bath, Plus A Convenient Walk-Up Attic For Storage. A Flat-Top Roof Is A Hidden Bonus For An Outdoor Lounge With Proper Permits. The Fully Finished Basement With A Third Bathroom Is Perfect For Entertaining And Recreation. The Large, Enclosed Sunny Porch Offers More Versitile Living Space As An Office Or Private Guest Room. This One-Of-A-Kind Home Showcases Exceptional Craftsmanship, With Intricate Trim Moldings, Detailed Ceilings, And Solid Wood-paneled Doors, Revealing Timeless Character And Elegance Throughout.
Landscaped Grounds Are Maintained By An Underground Sprinkler System.
The Detached 2-Car Cinderblock Garage With Loft Storage Is Ideal For Vehicles, Hobbies, Or A Workshop.
Best Of All, You’re Moments Away From Main Street, With Its Charming Shops, Top-Rated Restaurants, And Community Events.
Virtual Tour: https://tour.vht.com/434475786/idx
Amenities
- Breakfast Bar
- Chandelier
- Chefs Kitchen
- Crown Molding
- Dryer
- Eat-in Kitchen
- Electricity Connected
- Entrance Foyer
- First Floor Bedroom
- First Floor Full Bath
- Formal Dining
- Granite Counters
- Kitchen Island
- Natural Gas Available
- Natural Gas Connected
- Pantry
- Recessed Lighting
- Sewer Connected
- Storage
- Storm Doors
- Washer
- Water Connected

All information furnished regarding property for sale, rental or financing is from sources deemed reliable, but no warranty or representation is made as to the accuracy thereof and same is submitted subject to errors, omissions, change of price, rental or other conditions, prior sale, lease or financing or withdrawal without notice. International currency conversions where shown are estimates based on recent exchange rates and are not official asking prices.
All dimensions are approximate. For exact dimensions, you must hire your own architect or engineer.